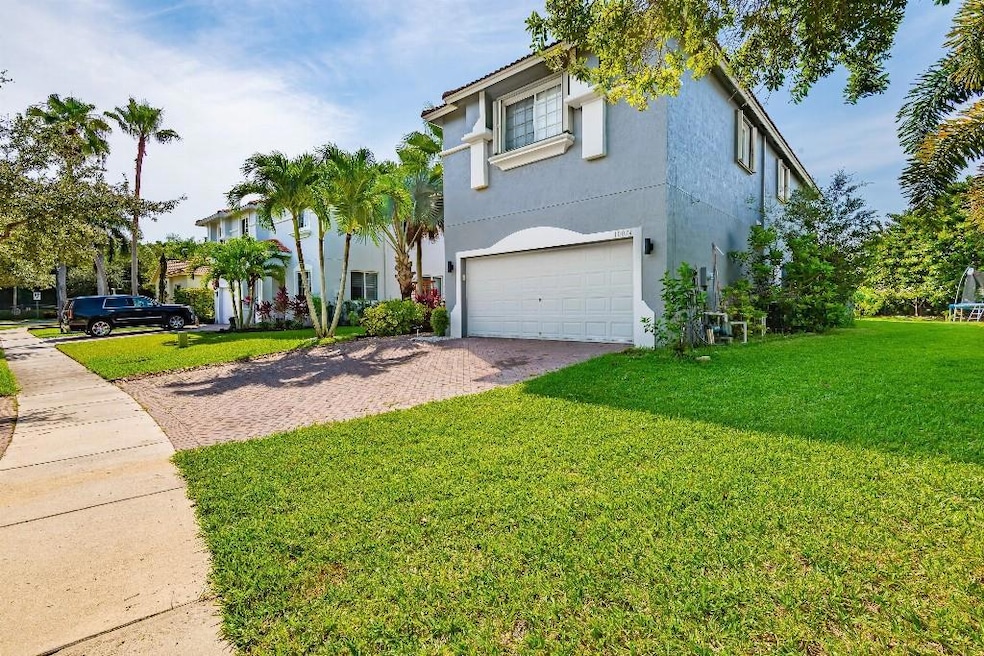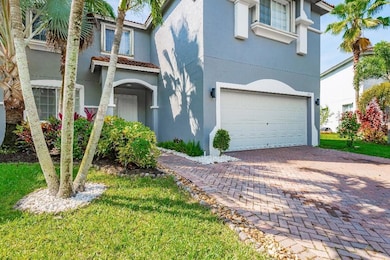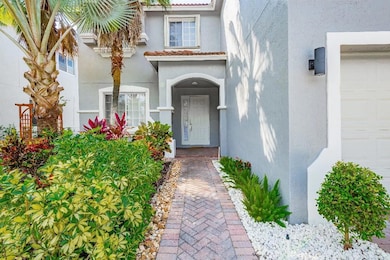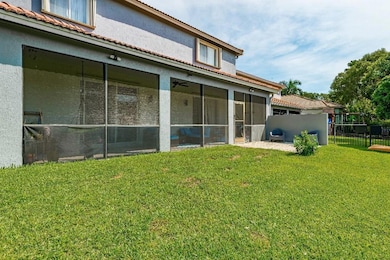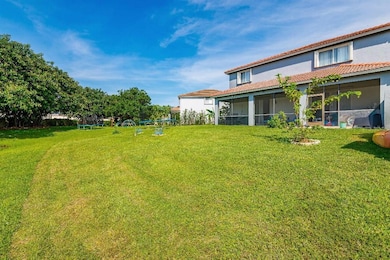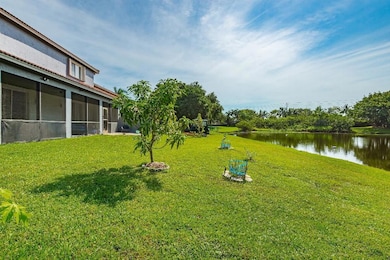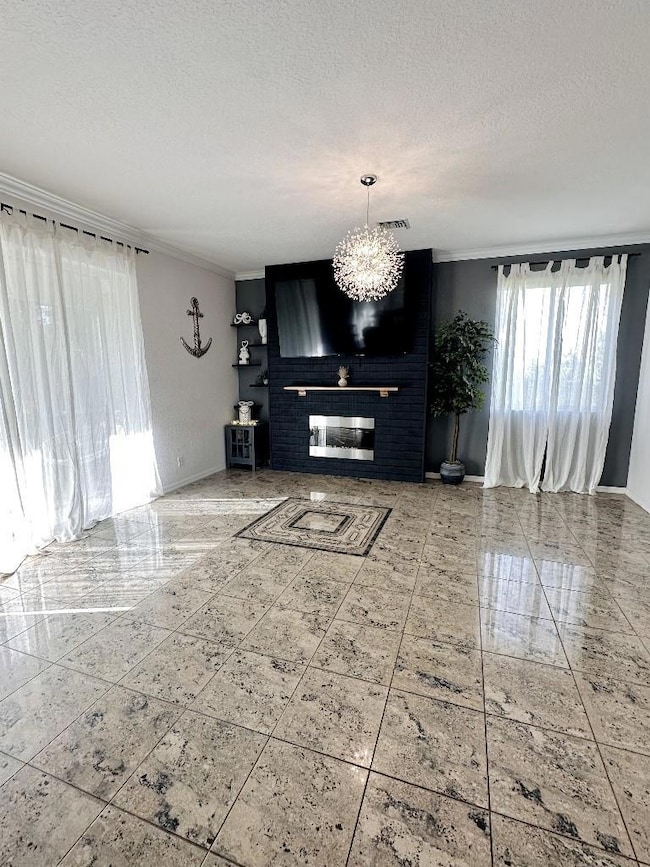10074 Boca Vista Dr Boca Raton, FL 33498
Boca Chase NeighborhoodEstimated payment $5,758/month
Total Views
7,017
6
Beds
4
Baths
3,603
Sq Ft
$250
Price per Sq Ft
Highlights
- 40 Feet of Waterfront
- Gated Community
- Fireplace
- Sunrise Park Elementary School Rated A-
- Loft
- 2 Car Attached Garage
About This Home
Rare find on the market. Unique small and quiet Gated community of 30 homes. Large yard and side yard, rarely found in Boca Raton with fruit trees. Quiet community pool directly across the street from the home. Walking distance to the library. Walk in closets in all bedrooms, in-law suite and master bedroom include dual walk in closets. Large loft, remodeled Master bath with soaking tub and fireplace. High quality granite floors. Ready for new owners to enjoy this spacious 3600 Sq. Ft. home.
Home Details
Home Type
- Single Family
Est. Annual Taxes
- $8,702
Year Built
- Built in 2003
Lot Details
- 7,321 Sq Ft Lot
- 40 Feet of Waterfront
- North Facing Home
- Property is zoned RS
HOA Fees
- $285 Monthly HOA Fees
Parking
- 2 Car Attached Garage
- Detached Carport Space
- Garage Door Opener
- Driveway
Interior Spaces
- 3,603 Sq Ft Home
- 2-Story Property
- Ceiling Fan
- Fireplace
- Family Room
- Loft
- Utility Room
- Tile Flooring
- Water Views
- Fire and Smoke Detector
Kitchen
- Electric Range
- Microwave
- Dishwasher
- Disposal
Bedrooms and Bathrooms
- 6 Main Level Bedrooms
- Walk-In Closet
- 4 Full Bathrooms
Laundry
- Laundry Room
- Dryer
- Washer
Utilities
- Central Heating and Cooling System
- Electric Water Heater
- Cable TV Available
Listing and Financial Details
- Assessor Parcel Number 00414701420000030
Community Details
Overview
- Boca Vista Subdivision
Security
- Gated Community
Map
Create a Home Valuation Report for This Property
The Home Valuation Report is an in-depth analysis detailing your home's value as well as a comparison with similar homes in the area
Home Values in the Area
Average Home Value in this Area
Tax History
| Year | Tax Paid | Tax Assessment Tax Assessment Total Assessment is a certain percentage of the fair market value that is determined by local assessors to be the total taxable value of land and additions on the property. | Land | Improvement |
|---|---|---|---|---|
| 2024 | $8,910 | $538,454 | -- | -- |
| 2023 | $8,702 | $504,502 | $0 | $0 |
| 2022 | $8,148 | $473,199 | $0 | $0 |
| 2021 | $7,423 | $444,318 | $93,199 | $351,119 |
| 2020 | $5,552 | $334,185 | $0 | $0 |
| 2019 | $5,486 | $326,672 | $0 | $0 |
| 2018 | $5,215 | $320,581 | $0 | $0 |
| 2017 | $5,153 | $313,987 | $0 | $0 |
| 2016 | $5,168 | $307,529 | $0 | $0 |
| 2015 | $5,293 | $305,391 | $0 | $0 |
| 2014 | $5,307 | $302,967 | $0 | $0 |
Source: Public Records
Property History
| Date | Event | Price | Change | Sq Ft Price |
|---|---|---|---|---|
| 06/24/2025 06/24/25 | Price Changed | $899,000 | -5.3% | $250 / Sq Ft |
| 05/28/2025 05/28/25 | Price Changed | $949,000 | -3.5% | $263 / Sq Ft |
| 04/23/2025 04/23/25 | Price Changed | $983,000 | -0.2% | $273 / Sq Ft |
| 03/01/2025 03/01/25 | For Sale | $985,000 | +79.1% | $273 / Sq Ft |
| 12/31/2020 12/31/20 | Sold | $550,000 | -8.2% | $153 / Sq Ft |
| 12/01/2020 12/01/20 | Pending | -- | -- | -- |
| 08/14/2020 08/14/20 | For Sale | $599,000 | -- | $166 / Sq Ft |
Source: BeachesMLS (Greater Fort Lauderdale)
Purchase History
| Date | Type | Sale Price | Title Company |
|---|---|---|---|
| Warranty Deed | $550,000 | Attorney | |
| Interfamily Deed Transfer | -- | None Available | |
| Interfamily Deed Transfer | -- | None Available | |
| Interfamily Deed Transfer | -- | -- | |
| Interfamily Deed Transfer | -- | -- | |
| Warranty Deed | $427,340 | Commerce Title Company |
Source: Public Records
Mortgage History
| Date | Status | Loan Amount | Loan Type |
|---|---|---|---|
| Open | $495,000 | New Conventional | |
| Previous Owner | $454,250 | Credit Line Revolving | |
| Previous Owner | $350,000 | Unknown |
Source: Public Records
Source: BeachesMLS (Greater Fort Lauderdale)
MLS Number: F10489781
APN: 00-41-47-01-42-000-0030
Nearby Homes
- 9927 Boca Gardens Trail Unit A
- 9843 Boca Gardens Trail Unit C
- 9867 Boca Gardens Trail Unit D
- 9978 Moss Pond Dr
- 18553 Woodstream Dr
- 18574 Woodstream Dr
- 9828 Boca Gardens Trail Unit D
- 9825 Spanish Isles Dr
- 18200 102nd Way S
- 9766 Boca Gardens Pkwy Unit B
- 18701 Shauna Manor Dr
- 9859 Boca Gardens Cir N Unit B
- 10652 Buttonwood Lake Dr
- 9789 Boca Gardens Cir N Unit A
- 18218 Boca Way Dr
- 18085 102nd Way S
- 9704 Boca Gardens Cir N Unit B
- 9720 Enchanted Pointe Ln
- 9676 Boca Gardens Cir N Unit C
- 10628 Plainview Cir
- 18435 Spanish Isles Ct
- 9842 Spanish Isles Dr
- 18551 Woodstream Dr Unit n/a
- 10253 Riverbend Terrace
- 18701 Shauna Manor Dr
- 9850 Ridgecreek Rd
- 9632 Saddlebrook Dr
- 9775 Boca Gardens Cir N Unit C
- 18164 Boca Way Dr
- 10323 Hidden Springs Ct
- 9761 Boca Gardens Cir N Unit A
- 18998 Cloud Lake Cir
- 9456 Lake Serena Dr
- 10646 Lake Oak Way
- 9588 Lake Serena Dr
- 18917 Cloud Lake Cir
- 18038 Rhumba Way
- 9663 Boca Gardens Cir N Unit D
- 9464 Affirmed Ln
- 9535 Fox Trot Ln
