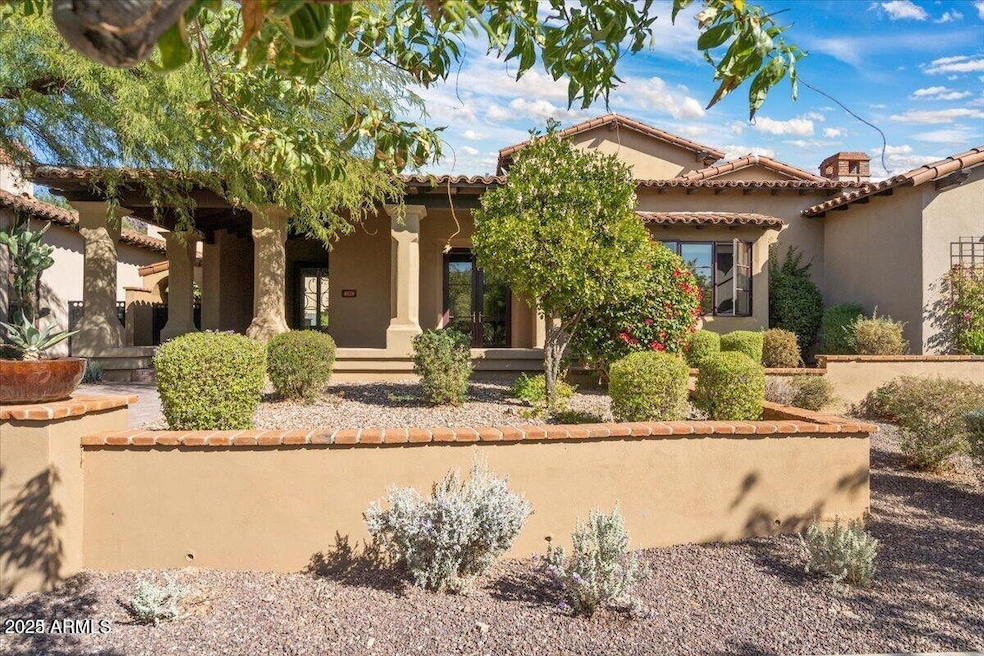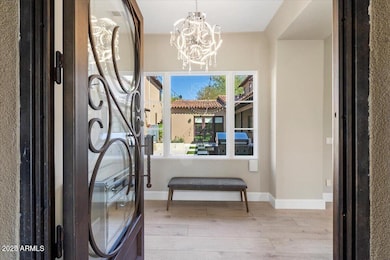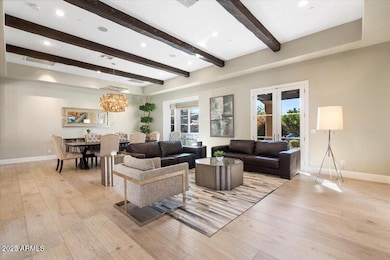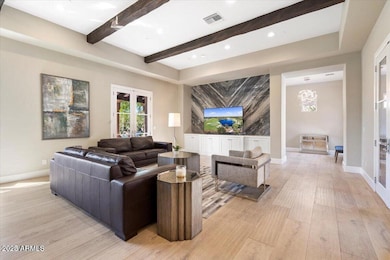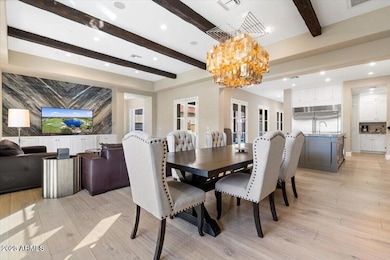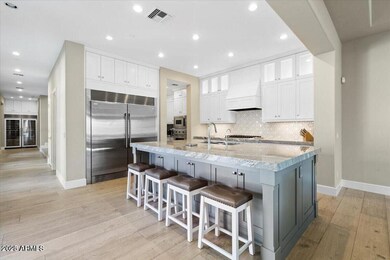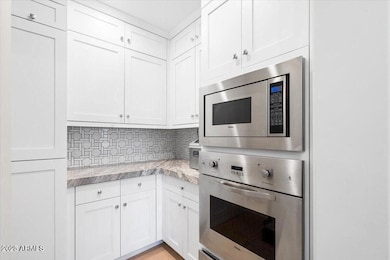10074 E Flathorn Dr Scottsdale, AZ 85255
DC Ranch NeighborhoodHighlights
- Golf Course Community
- Fitness Center
- Heated Spa
- Copper Ridge School Rated A
- Gated with Attendant
- Clubhouse
About This Home
Live the ultimate Scottsdale lifestyle in The coveted Silverleaf Parks! This completely renovated luxury villa offers effortless elegance and modern comfort located in the highly desired guard gated community of Silverleaf. Situated directly across from the Grove park, this home blends sophistication, style, and convenience in every detail.
Step inside to an inviting open floor plan that seamlessly connects the kitchen, family, and dining areas — all opening to a private courtyard designed for relaxing or entertaining. Every inch of this home has been beautifully updated, featuring wide-plank oak flooring, granite countertops, dual 300-bottle Viking wine refrigerators, a new 64'' stainless steel refrigerator, and more high-end finishes throughout. Perfect for the discerning renter who values quality, design, a prime location and the ultimate lock and leave home! This home offers a true resort-style living at its finest.
Listing Agent
Engel & Voelkers Scottsdale License #SA546332000 Listed on: 10/28/2025

Townhouse Details
Home Type
- Townhome
Est. Annual Taxes
- $7,301
Year Built
- Built in 2006
Lot Details
- 7,540 Sq Ft Lot
- Desert faces the front of the property
- Block Wall Fence
- Artificial Turf
- Front and Back Yard Sprinklers
- Sprinklers on Timer
- Private Yard
- Grass Covered Lot
Parking
- 1 Open Parking Space
- 2 Car Garage
- Side or Rear Entrance to Parking
Home Design
- Contemporary Architecture
- Santa Barbara Architecture
- Wood Frame Construction
- Tile Roof
- Stucco
Interior Spaces
- 3,862 Sq Ft Home
- 2-Story Property
- Ceiling Fan
- 1 Fireplace
- Solar Screens
Kitchen
- Eat-In Kitchen
- Breakfast Bar
- Gas Cooktop
- Built-In Microwave
- Kitchen Island
- Granite Countertops
Flooring
- Wood
- Carpet
- Tile
Bedrooms and Bathrooms
- 3 Bedrooms
- Primary Bedroom on Main
- Primary Bathroom is a Full Bathroom
- 3.5 Bathrooms
- Double Vanity
- Bathtub With Separate Shower Stall
Laundry
- Laundry in unit
- Dryer
- Washer
- 220 Volts In Laundry
Outdoor Features
- Heated Spa
- Covered Patio or Porch
- Outdoor Fireplace
- Built-In Barbecue
Schools
- Copper Ridge Elementary And Middle School
- Chaparral High School
Utilities
- Zoned Heating and Cooling System
- Heating System Uses Natural Gas
- Water Softener
- High Speed Internet
- Cable TV Available
Listing and Financial Details
- Property Available on 10/29/25
- 6-Month Minimum Lease Term
- Tax Lot 1332
- Assessor Parcel Number 217-71-085
Community Details
Overview
- Property has a Home Owners Association
- DC Ranch Association, Phone Number (480) 513-1500
- Built by GHE
- Silverleaf At DC Ranch Subdivision
Amenities
- Clubhouse
- Theater or Screening Room
- Recreation Room
Recreation
- Golf Course Community
- Tennis Courts
- Fitness Center
- Heated Community Pool
- Bike Trail
Security
- Gated with Attendant
Map
Source: Arizona Regional Multiple Listing Service (ARMLS)
MLS Number: 6939629
APN: 217-71-085
- 10182 E Gilded Perch Dr Unit 1338
- 10152 E Phantom Way Unit 1311
- 20226 N 101st Way
- 20263 N 102nd Place Unit 1225
- 20044 N 101st Way
- 10338 E Mountain Spring Rd Unit 1243
- 19979 N 102nd Place Unit 1137
- 19922 N 101st Place
- 9839 E Buteo Dr
- 9820 E Thompson Peak Pkwy Unit 646
- 9820 E Thompson Peak Pkwy Unit 841
- 9820 E Thompson Peak Pkwy Unit 628
- 21137 N 102nd St
- 19627 N 101st St
- 19901 N 97th St
- 21018 N 104th St Unit 1491
- 10287 E Diamond Rim Dr Unit 2116
- 20472 N 95th Place
- 9926 E Kemper Way
- 10244 E Hualapai Dr
- 20263 N 102nd Place Unit 1225
- 20759 N 102nd St Unit 1347
- 20526 N 94th Place
- 9257 E Mohawk Ln
- 9556 E Kimberly Way
- 18650 N Thompson Peak Pkwy Unit 1024
- 18650 N Thompson Peak Pkwy Unit 1052
- 18650 N Thompson Peak Pkwy Unit 1060
- 9290 E Thompson Peak Pkwy Unit 469
- 20801 N 90th Place Unit 169
- 20801 N 90th Place Unit 170
- 9560 E Rockwood Dr
- 9571 E Nittany Dr
- 20704 N 90th Place Unit 1085
- 20704 N 90th Place Unit 1004
- 20704 N 90th Place Unit 1078
- 20704 N 90th Place Unit 1001
- 19047 N 91st Way
- 18557 N 94th St
- 8890 E Flathorn Dr
