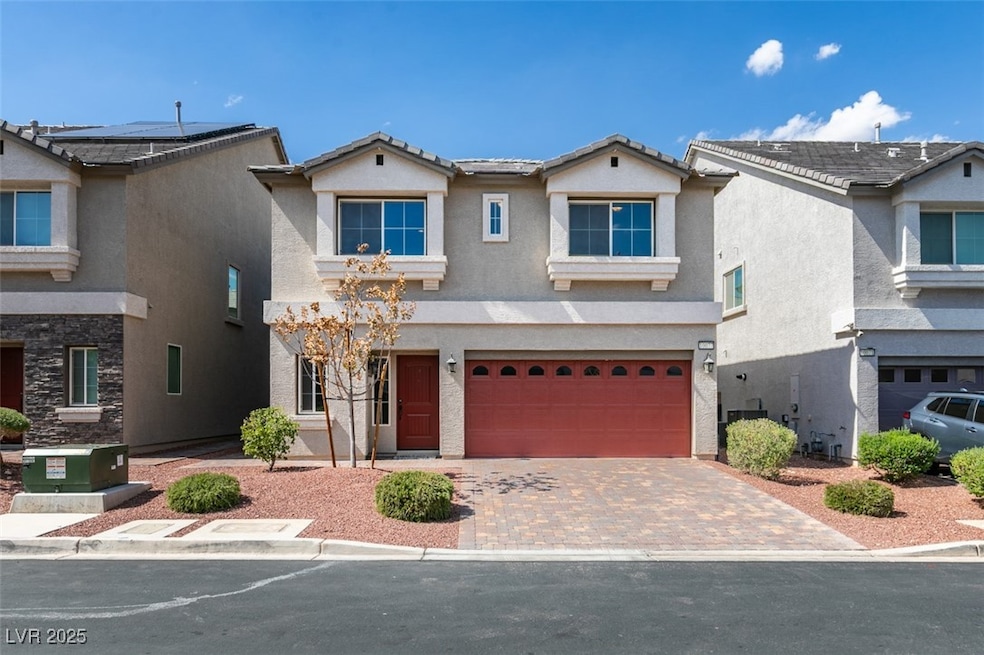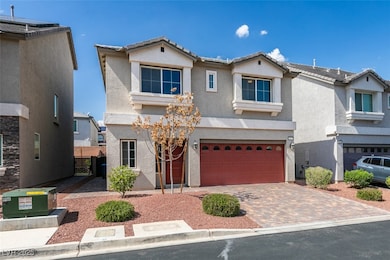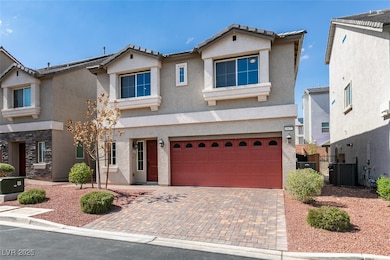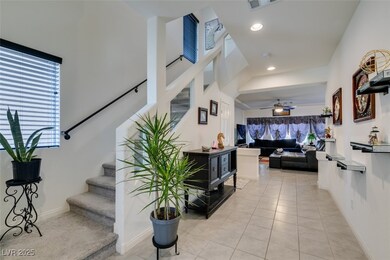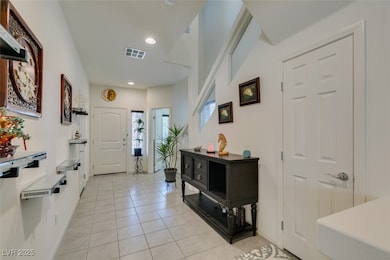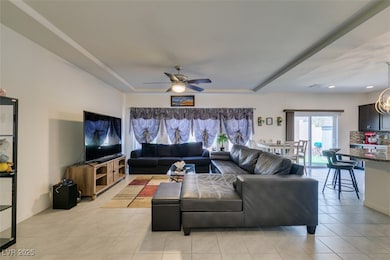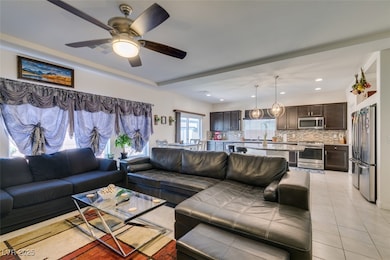10077 Cooper Mountain St Las Vegas, NV 89141
Highlands Ranch NeighborhoodEstimated payment $2,896/month
Highlights
- 2 Car Attached Garage
- Tankless Water Heater
- Desert Landscape
- Laundry Room
- Tile Flooring
- ENERGY STAR Qualified Appliances
About This Home
Enjoy the feel of a brand-new home—without the added cost of upgrades! This stunning property features modern finishes throughout, including a chef-inspired kitchen with granite countertops, a spacious entertaining island, a whole-house water softener, upgraded stainless steel GE appliances, and double refrigerators. The open-concept design seamlessly connects the kitchen, dining, and living areas, creating an inviting space for gatherings and everyday living. Upstairs, a versatile loft—complete with closet—offers the flexibility to convert to a 4th bedroom, private office, or game room. Step outside to a fully landscaped backyard, ideal for both relaxation and entertaining. Perfectly located in one of the most desirable areas of the Southwest, this home provides exceptional convenience with nearby schools, parks, shopping, dining, and markets just minutes away.
Listing Agent
Compass Realty & Management Brokerage Phone: (949) 880-7488 License #BS.0145819 Listed on: 09/25/2025

Home Details
Home Type
- Single Family
Est. Annual Taxes
- $4,061
Year Built
- Built in 2021
Lot Details
- 3,485 Sq Ft Lot
- East Facing Home
- Back Yard Fenced
- Block Wall Fence
- Desert Landscape
- Front and Back Yard Sprinklers
HOA Fees
- $50 Monthly HOA Fees
Parking
- 2 Car Attached Garage
Home Design
- Frame Construction
- Tile Roof
- Stucco
Interior Spaces
- 2,024 Sq Ft Home
- 2-Story Property
- Furnished or left unfurnished upon request
- Ceiling Fan
- Blinds
- Drapes & Rods
- Fire Sprinkler System
Kitchen
- Built-In Gas Oven
- Gas Range
- Microwave
- Dishwasher
- ENERGY STAR Qualified Appliances
- Disposal
Flooring
- Carpet
- Tile
Bedrooms and Bathrooms
- 3 Bedrooms
Laundry
- Laundry Room
- Laundry on upper level
- Dryer
- Washer
Schools
- RIES Elementary School
- Tarkanian Middle School
- Desert Oasis High School
Utilities
- Central Heating and Cooling System
- Heating System Uses Gas
- Tankless Water Heater
- Water Softener is Owned
- Cable TV Available
Community Details
- Camco Sunset Ridge Association, Phone Number (702) 531-3382
- Highlands Ranch Subdivision
Map
Home Values in the Area
Average Home Value in this Area
Tax History
| Year | Tax Paid | Tax Assessment Tax Assessment Total Assessment is a certain percentage of the fair market value that is determined by local assessors to be the total taxable value of land and additions on the property. | Land | Improvement |
|---|---|---|---|---|
| 2025 | $4,061 | $155,843 | $40,250 | $115,593 |
| 2024 | $3,761 | $155,843 | $40,250 | $115,593 |
| 2023 | $3,544 | $146,486 | $38,500 | $107,986 |
| 2022 | $3,482 | $118,636 | $31,500 | $87,136 |
| 2021 | $3,544 | $29,750 | $29,750 | $0 |
| 2020 | $616 | $26,250 | $26,250 | $0 |
Property History
| Date | Event | Price | List to Sale | Price per Sq Ft |
|---|---|---|---|---|
| 11/13/2025 11/13/25 | Pending | -- | -- | -- |
| 11/09/2025 11/09/25 | Price Changed | $475,000 | -2.1% | $235 / Sq Ft |
| 10/14/2025 10/14/25 | Price Changed | $484,999 | -3.0% | $240 / Sq Ft |
| 09/26/2025 09/26/25 | For Sale | $499,999 | -- | $247 / Sq Ft |
Purchase History
| Date | Type | Sale Price | Title Company |
|---|---|---|---|
| Bargain Sale Deed | $356,119 | Pgp Title Bsc |
Mortgage History
| Date | Status | Loan Amount | Loan Type |
|---|---|---|---|
| Open | $316,119 | New Conventional |
Source: Las Vegas REALTORS®
MLS Number: 2721928
APN: 176-25-212-042
- 10137 Herons Rise St
- 5946 Ancient Peaks Ave
- 5989 Rockway Glen Ave
- 6190 Sierra Blue Ct
- 6088 Rockway Glen Ave
- 10130 Poppy Plant St
- 10167 Bishops Peak Ct
- 5748 Avondale Rise Way
- 9876 Parador Cellars Ct
- 5927 W Frias Ave
- 6276 Canebrake Ct
- 9830 Wild Coyote Ct
- 9820 Wild Coyote Ct
- 10222 June Flower Dr
- 10364 Dallington St
- 6377 W Haleh Ave
- 10323 Rolling Bay Ct
- 9728 Golden Thread Ct
- 10176 Desert Trees St
- 10375 Rose Palisade St
