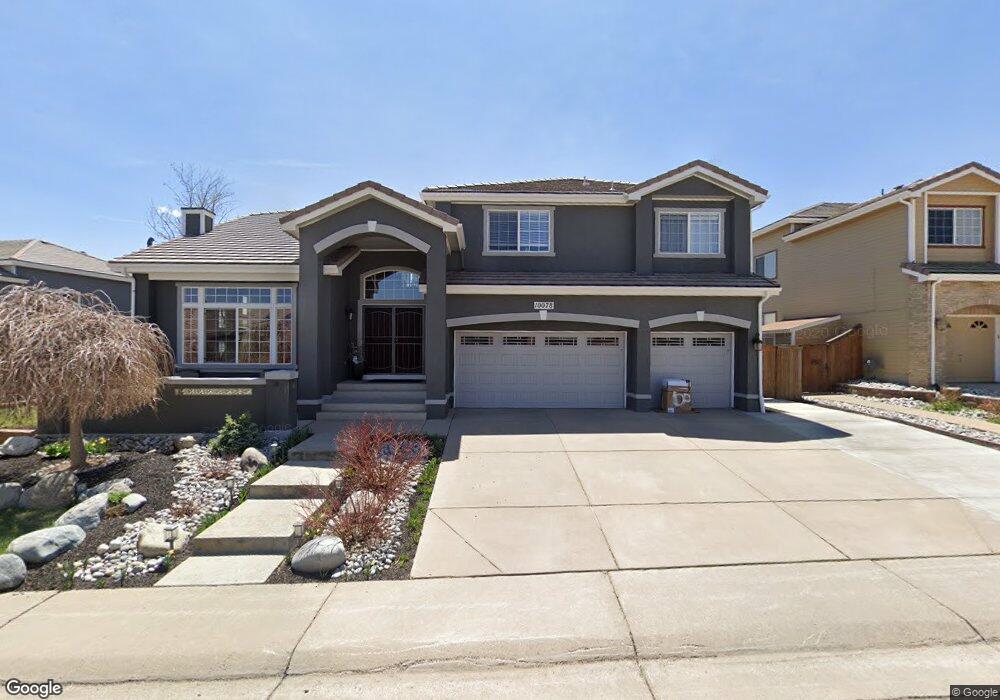10078 Briargrove Way Highlands Ranch, CO 80126
Southridge NeighborhoodEstimated Value: $1,114,000 - $1,294,000
5
Beds
4
Baths
5,746
Sq Ft
$210/Sq Ft
Est. Value
About This Home
This home is located at 10078 Briargrove Way, Highlands Ranch, CO 80126 and is currently estimated at $1,205,485, approximately $209 per square foot. 10078 Briargrove Way is a home located in Douglas County with nearby schools including Summit View Elementary School, Mountain Ridge Middle School, and Mountain Vista High School.
Ownership History
Date
Name
Owned For
Owner Type
Purchase Details
Closed on
Oct 12, 2021
Sold by
Germdr Family Trust
Bought by
Brawley Robert L and Brawley Cynthia A
Current Estimated Value
Home Financials for this Owner
Home Financials are based on the most recent Mortgage that was taken out on this home.
Original Mortgage
$926,550
Outstanding Balance
$844,927
Interest Rate
2.8%
Mortgage Type
VA
Estimated Equity
$360,558
Purchase Details
Closed on
May 8, 2020
Sold by
Phillips Gary and Phillips Evelyn Galane
Bought by
Germdr Family Trust
Home Financials for this Owner
Home Financials are based on the most recent Mortgage that was taken out on this home.
Original Mortgage
$331,300
Interest Rate
3.3%
Mortgage Type
New Conventional
Purchase Details
Closed on
Dec 3, 2011
Sold by
Phillips Gary D and Galane Phillips Evelyn L
Bought by
Germdr Family Trust
Purchase Details
Closed on
Feb 25, 2011
Sold by
Dakota Ridge Capital Llc
Bought by
Phillips Gary D and Galane Phillips Evelyn L
Home Financials for this Owner
Home Financials are based on the most recent Mortgage that was taken out on this home.
Original Mortgage
$412,000
Interest Rate
4.7%
Mortgage Type
New Conventional
Purchase Details
Closed on
Oct 12, 2010
Sold by
Lee James T and Lee Chin H
Bought by
Dakota Ridge Capital Llc
Purchase Details
Closed on
Mar 9, 2010
Sold by
Lee James T and Lee Chin H
Bought by
Lsf6 Mercury Reo Investments Trust Serie
Purchase Details
Closed on
Dec 26, 2000
Sold by
Oakwood Homes Llc
Bought by
Lee James T and Lee Chin H
Home Financials for this Owner
Home Financials are based on the most recent Mortgage that was taken out on this home.
Original Mortgage
$321,000
Interest Rate
7.73%
Purchase Details
Closed on
Dec 21, 1999
Sold by
Shea Homes
Bought by
Oakwood Homes
Create a Home Valuation Report for This Property
The Home Valuation Report is an in-depth analysis detailing your home's value as well as a comparison with similar homes in the area
Home Values in the Area
Average Home Value in this Area
Purchase History
| Date | Buyer | Sale Price | Title Company |
|---|---|---|---|
| Brawley Robert L | $1,065,000 | Land Title Guarantee Company | |
| Germdr Family Trust | -- | Fidelity National Title | |
| Phillips Gary | -- | Fidelity National Title | |
| Germdr Family Trust | -- | None Available | |
| Phillips Gary D | $515,000 | Fidelity National Title Insu | |
| Dakota Ridge Capital Llc | -- | None Available | |
| Lsf6 Mercury Reo Investments Trust Serie | -- | None Available | |
| Lee James T | $428,052 | -- | |
| Oakwood Homes | $977,200 | -- |
Source: Public Records
Mortgage History
| Date | Status | Borrower | Loan Amount |
|---|---|---|---|
| Open | Brawley Robert L | $926,550 | |
| Previous Owner | Phillips Gary | $331,300 | |
| Previous Owner | Phillips Gary D | $412,000 | |
| Previous Owner | Lee James T | $321,000 |
Source: Public Records
Tax History Compared to Growth
Tax History
| Year | Tax Paid | Tax Assessment Tax Assessment Total Assessment is a certain percentage of the fair market value that is determined by local assessors to be the total taxable value of land and additions on the property. | Land | Improvement |
|---|---|---|---|---|
| 2024 | $8,088 | $89,500 | $13,850 | $75,650 |
| 2023 | $8,073 | $89,500 | $13,850 | $75,650 |
| 2022 | $5,184 | $56,740 | $10,030 | $46,710 |
| 2021 | $5,391 | $56,740 | $10,030 | $46,710 |
| 2020 | $5,132 | $55,330 | $9,370 | $45,960 |
| 2019 | $5,151 | $55,330 | $9,370 | $45,960 |
| 2018 | $4,754 | $50,300 | $9,200 | $41,100 |
| 2017 | $4,328 | $50,300 | $9,200 | $41,100 |
| 2016 | $4,498 | $51,300 | $9,360 | $41,940 |
| 2015 | $4,595 | $51,300 | $9,360 | $41,940 |
| 2014 | $4,495 | $46,340 | $8,920 | $37,420 |
Source: Public Records
Map
Nearby Homes
- 2891 Canyon Crest Dr
- 9946 Wyecliff Dr
- 9896 Wyecliff Dr
- 2675 Timberchase Trail
- 9910 Ashleigh Way
- 10575 Pearlwood Cir
- 10626 Cherrybrook Cir
- 10254 Willowbridge Ct
- 9648 Bellmore Place
- 10696 Riverbrook Cir
- 10704 Riverbrook Cir
- 10655 Cherrybrook Cir
- 9635 Cherryvale Dr
- 3171 Green Haven Cir
- 9603 Chesapeake St
- 3229 Green Haven Cir
- 10726 Middlebury Way
- 3047 Windridge Cir
- 3853 Charterwood Dr
- 10728 Evondale St
- 10090 Briargrove Way
- 10072 Briargrove Way
- 10098 Briargrove Way
- 10137 Charissglen Ln
- 10079 Briargrove Way
- 10075 Briargrove Way
- 10104 Briargrove Way
- 10083 Briargrove Way
- 10141 Charissglen Ln
- 10071 Briargrove Way
- 10123 Charissglen Ln
- 10134 Charissglen Ln
- 10091 Briargrove Way
- 10085 Briargrove Way
- 10126 Charissglen Ln
- 10110 Briargrove Way
- 10099 Briargrove Way
- 10087 Briargrove Way
- 10145 Charissglen Ln
- 10140 Charissglen Ln
