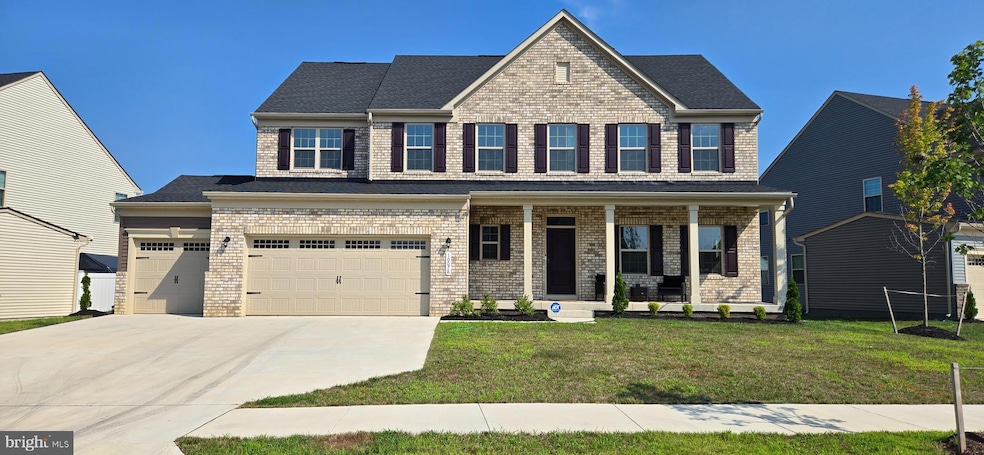10078 Dressage Dr Upper Marlboro, MD 20772
Estimated payment $5,358/month
Highlights
- Colonial Architecture
- 1 Fireplace
- Stainless Steel Appliances
- Loft
- Walk-In Pantry
- 3 Car Direct Access Garage
About This Home
WHERE COMFORT MEETS ELEGANCE IN CANTER CREEK! NO NEED TO WAIT FOR YOUR HOME TO BE BUILT!! Step into over 3,200 sq ft of beautifully designed living space in the highly sought-after Canter Creek community of Upper Marlboro, MD. This 6-BEDROOM, 5-BATHROOM gem offers a perfect blend of luxury and functionality, ideal for modern living and entertaining. The main level welcomes you with an OPEN-CONCEPT layout, warm GAS FIREPLACE, and a GOURMET KITCHEN that will impress any home chef—complete with STAINLESS STEEL appliances, GRANITE countertops and a show stopping OVERSIZED ISLAND, a spacious walk-in pantry, and abundant cabinetry. A MAIN-LEVEL EN SUITE bedroom offers privacy and convenience, perfect for guests or MULTI-GENERATIONAL living. UPSTAIRS, enjoy the versatility of a LOFT, an upstairs LAUNDRY ROOM, and generously sized bedrooms—including a lavish PRIMARY SUITE with a spa-inspired bath, featuring a soaking tub, dual vanities, a walk-in shower, and an expansive walk-in closet. One SECONDARY BEDROOM includes its own PRIVATE FULL BATH, while the other two share a spacious hall bath. The FULLY FINISHED BASEMENT provides THE 6th BEDROOM and another FULL BATH, additional FLEXIBLE SPACE for entertaining, hobbies, or relaxation, complete with a wet bar rough-in—ready for your dream setup. A rare 3-CAR GARAGE gives you ample room for vehicles, tools, and storage as well as ADDITIONAL 5 CAR PARKING DRIVEWAY. All of this is nestled in the scenic and well-connected Canter Creek neighborhood, known for its beautiful surroundings and easy access to shopping, dining, and major commuter routes. Don’t miss your opportunity to own this incredible home—schedule your private tour today!
Listing Agent
Keller Williams Preferred Properties License #577638 Listed on: 07/30/2025

Home Details
Home Type
- Single Family
Est. Annual Taxes
- $9,511
Year Built
- Built in 2023
Lot Details
- 10,518 Sq Ft Lot
- Property is in excellent condition
- Property is zoned LCD
HOA Fees
- $90 Monthly HOA Fees
Parking
- 3 Car Direct Access Garage
- 5 Driveway Spaces
- Front Facing Garage
- Garage Door Opener
- On-Street Parking
Home Design
- Colonial Architecture
- Frame Construction
Interior Spaces
- Property has 3 Levels
- Tray Ceiling
- 1 Fireplace
- Family Room
- Living Room
- Loft
Kitchen
- Walk-In Pantry
- Gas Oven or Range
- Built-In Microwave
- Dishwasher
- Stainless Steel Appliances
- Disposal
Flooring
- Carpet
- Ceramic Tile
- Luxury Vinyl Plank Tile
Bedrooms and Bathrooms
- En-Suite Primary Bedroom
- In-Law or Guest Suite
- Soaking Tub
Laundry
- Laundry Room
- Laundry on upper level
- Dryer
- Washer
Finished Basement
- Heated Basement
- Exterior Basement Entry
- Natural lighting in basement
Outdoor Features
- Brick Porch or Patio
Schools
- Rosaryville Elementary School
- James Madison Middle School
- Frederick Douglass High School
Utilities
- Central Heating and Cooling System
- Electric Water Heater
Community Details
- Community Management Corporation HOA
- Built by Ryan Homes
- Canter Creek Subdivision, Saint Lawrence Floorplan
Listing and Financial Details
- Tax Lot 35
- Assessor Parcel Number 17115711062
Map
Home Values in the Area
Average Home Value in this Area
Tax History
| Year | Tax Paid | Tax Assessment Tax Assessment Total Assessment is a certain percentage of the fair market value that is determined by local assessors to be the total taxable value of land and additions on the property. | Land | Improvement |
|---|---|---|---|---|
| 2024 | $378 | $640,100 | $0 | $0 |
| 2023 | $427 | $27,367 | $0 | $0 |
| 2022 | $281 | $25,300 | $25,300 | $0 |
Property History
| Date | Event | Price | Change | Sq Ft Price |
|---|---|---|---|---|
| 07/30/2025 07/30/25 | For Sale | $840,000 | -- | $257 / Sq Ft |
Purchase History
| Date | Type | Sale Price | Title Company |
|---|---|---|---|
| Deed | $799,250 | Stewart Title | |
| Deed | $799,250 | Stewart Title | |
| Deed | $132,619 | None Listed On Document |
Mortgage History
| Date | Status | Loan Amount | Loan Type |
|---|---|---|---|
| Open | $786,000 | VA | |
| Closed | $786,000 | VA |
Source: Bright MLS
MLS Number: MDPG2161058
APN: 11-5711062
- 9929 Pesade Way
- 9932 Pesade Way
- 9071 Ballotade St
- 9106 Ballotade St
- 10113 Dressage Dr
- 9042 Ballotade St
- 9811 Dorval Ave
- Corsica Plan at Canter Creek
- Hudson Plan at Canter Creek
- Saint Lawrence Plan at Canter Creek
- Roanoke Plan at Canter Creek
- Powell Plan at Canter Creek
- 9702 Green Apple Turn
- 9706 Green Apple Turn
- 9800 Gay Dr
- 9912 Graystone Dr
- 9701 Dale Dr
- 8700 Mount Clair Ct
- 10702 Devlin Dr
- 8910 Edison Ln
- 9742 Wyman Way
- 9922 Williamsburg Dr
- 11004 Tyrone Dr
- 10748 Hollaway Dr
- 8813 Francesca Dr
- 8603 Dorian Ln
- 10106 Garden Valley Ct
- 10000 Mizar Dr
- 10205 Queen Elizabeth Dr
- 8205 Foxhall Rd
- 8300 Deborah St
- 8301 Deborah St Unit LOWER LEVEL
- 9590 Crain Hwy
- 7304 Checkerberry Way
- 8208 Bellefonte Ln Unit 2
- 8208 Bellefonte Ln Unit 3
- 7208 Purple Ave
- 9309 Fordsville Ct
- 10713 Wembrough Place
- 8009 Poplar Hill Dr






