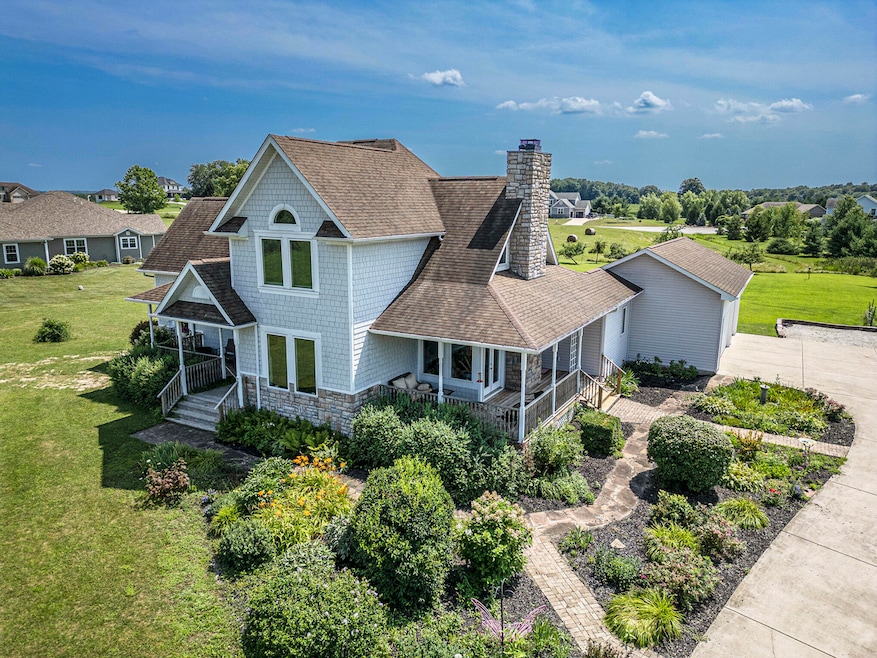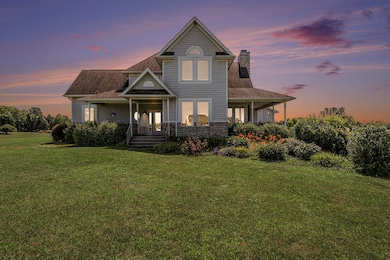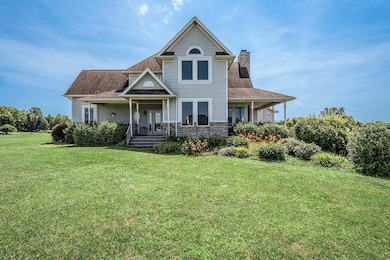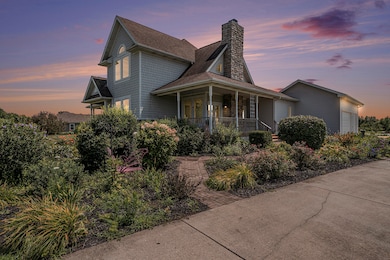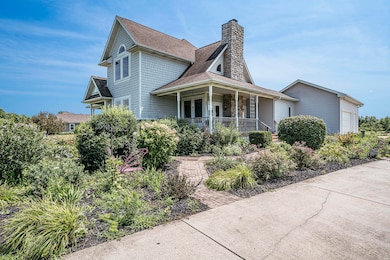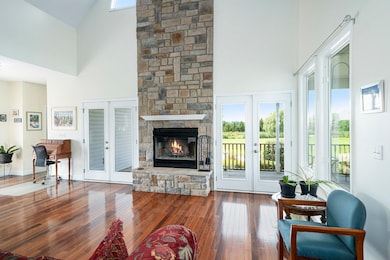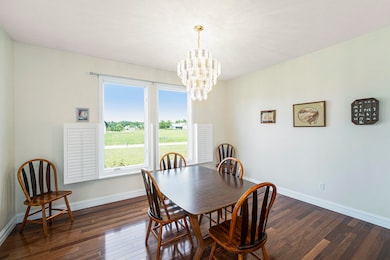10078 N Halstead Dr La Porte, IN 46350
Estimated payment $3,796/month
Highlights
- Pond View
- Deck
- Wood Flooring
- New Prairie High School Rated 9+
- Cathedral Ceiling
- Walk-In Pantry
About This Home
Nestled on 1.55 acres in the picturesque Galena Meadows subdivision, this meticulously maintained home offers a perfect blend of natural beauty, thoughtful design, and modern convenience. The open-concept main living area features soaring two-story ceilings and a stunning floor-to-ceiling wood-burning stone fireplace--the perfect focal point for cozy evenings. Abundant windows and transoms flood the space with natural light, while the rich 3/4" solid teak hardwood floors add warmth and elegance. A loft area overlooks the great room, offering views of the impressive fireplace, decorative windows, and breathtaking sunsets over the pond.The kitchen is both beautiful and functional, with custom slide-out drawers inside the cabinetry. You'll love the large walk-in pantry, double ovens, and a mix of Corian and granite countertops. Stainless steel appliances include a brand new dishwasher and dryer, plus a recently updated refrigerator and washer. Even the laundry room is a joy to use--bright, airy, and conveniently located on the main level. Retreat to the main-floor primary suite, where a cathedral ceiling and triple French doors with transom windows welcome the morning sun. Step outside to your private deck and enjoy coffee with the birdsong. The spacious 10' x 11' en-suite bath includes a whirlpool tub, separate his-and-hers vanities, a walk-in shower, and a generous walk-in closet. Outside, enjoy both front and back porches--the side porch for beautiful sunsets,the back for birdwatching (including regular visits from hummingbirds!), grilling and relaxing while soaking in the peaceful scenery. Head downstairs for ultimate entertaining. There's a bar, theater room, and 9-inch sound-insulated ceiling. This quiet, well-maintained neighborhood is just 5 minutes from New Buffalo and 10 minutes to the beaches of Lake Michigan in the sought-after Michiana Corridor. Come experience the tranquility, beauty, and quality of this remarkable home--there's truly so much to love!
Home Details
Home Type
- Single Family
Est. Annual Taxes
- $4,294
Year Built
- Built in 2006
Lot Details
- 1.55 Acre Lot
- Landscaped
HOA Fees
- $18 Monthly HOA Fees
Parking
- 3 Car Garage
- Garage Door Opener
Property Views
- Pond
- Neighborhood
Home Design
- Composition Roof
- Stone
Interior Spaces
- 1.5-Story Property
- Cathedral Ceiling
- Wood Burning Fireplace
- Wood Frame Window
- Great Room with Fireplace
- Living Room
- Dining Room
- Natural lighting in basement
Kitchen
- Country Kitchen
- Walk-In Pantry
- Double Oven
- Dishwasher
Flooring
- Wood
- Carpet
- Tile
Bedrooms and Bathrooms
- 3 Bedrooms
- Soaking Tub
Laundry
- Laundry Room
- Laundry on main level
- Dryer
- Washer
Home Security
- Carbon Monoxide Detectors
- Fire and Smoke Detector
Outdoor Features
- Deck
- Enclosed Patio or Porch
Schools
- Rolling Prairie Elementary School
- New Prairie Middle School
- New Prairie High School
Utilities
- Forced Air Heating and Cooling System
- Heating System Uses Natural Gas
- Well
Community Details
- Association fees include ground maintenance
- Galena Meadows HOA, Phone Number (219) 363-7118
- Galena Mdws Subdivision
Listing and Financial Details
- Assessor Parcel Number 460307400014000048
- Seller Considering Concessions
Map
Home Values in the Area
Average Home Value in this Area
Tax History
| Year | Tax Paid | Tax Assessment Tax Assessment Total Assessment is a certain percentage of the fair market value that is determined by local assessors to be the total taxable value of land and additions on the property. | Land | Improvement |
|---|---|---|---|---|
| 2024 | $4,396 | $409,100 | $55,500 | $353,600 |
| 2023 | $4,294 | $396,500 | $55,500 | $341,000 |
| 2022 | $3,845 | $354,400 | $33,000 | $321,400 |
| 2021 | $3,552 | $326,400 | $33,000 | $293,400 |
| 2020 | $3,608 | $326,400 | $33,000 | $293,400 |
| 2019 | $2,975 | $273,200 | $33,300 | $239,900 |
| 2018 | $2,969 | $266,100 | $33,300 | $232,800 |
| 2017 | $2,534 | $233,600 | $30,300 | $203,300 |
| 2016 | $2,821 | $243,900 | $30,300 | $213,600 |
| 2014 | $2,507 | $248,600 | $22,200 | $226,400 |
Property History
| Date | Event | Price | List to Sale | Price per Sq Ft |
|---|---|---|---|---|
| 11/12/2025 11/12/25 | Price Changed | $650,000 | -1.5% | $207 / Sq Ft |
| 10/19/2025 10/19/25 | Price Changed | $660,000 | -2.2% | $210 / Sq Ft |
| 07/31/2025 07/31/25 | For Sale | $675,000 | -- | $215 / Sq Ft |
Purchase History
| Date | Type | Sale Price | Title Company |
|---|---|---|---|
| Warranty Deed | -- | Ticor Title Insurance Co |
Mortgage History
| Date | Status | Loan Amount | Loan Type |
|---|---|---|---|
| Open | $250,000 | Unknown |
Source: Northwest Indiana Association of REALTORS®
MLS Number: 825197
APN: 46-03-07-400-014.000-048
- 354 E 1000 N
- 9936 Wilson Rd
- 19785 S Lakeside Rd
- 19745 S Lakeside Rd
- 112 E 900 N
- 9656 N 200 E
- 135 W 900 N
- 8674 N 200 E
- The Badin Plan at Wagner Estates
- The Kelley Plan at Wagner Estates
- The Leahy Plan at Wagner Estates
- The Gipper Plan at Wagner Estates
- The Ara Plan at Wagner Estates
- The Rockne Plan at Wagner Estates
- The Sorin Plan at Wagner Estates
- 19818 Michigan 239
- 13212 Wilson Rd
- 11412 Wilson Rd
- 10406 N 300 E
- 11509 Wilson Rd
- 109 N Eagle St
- 18312 Avery Rd
- 6271 N 525 W
- 207 Westwood Dr
- 1083 E State Road 2 Unit 30
- 1000 Long Beach Ln
- 1980 Park St
- 1982 Park St
- 190 Country Club Dr Unit ID1328968P
- 1 Court Blvd
- 513 Pine Lake Ave Unit ID1328978P
- 523 Grove St
- 402 Truesdell Ave
- 721 N Carroll Ave Unit 1
- 325 N Calumet Ave
- 201 Weller Ave Unit ID1328986P
- 517 Davidson St Unit ID1328971P
- 510 S Carroll Ave Unit ID1328982P
- 3208 Dody Ave
- 909 Jackson St Unit 3
