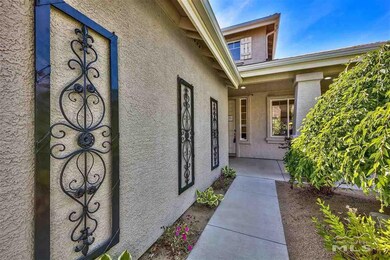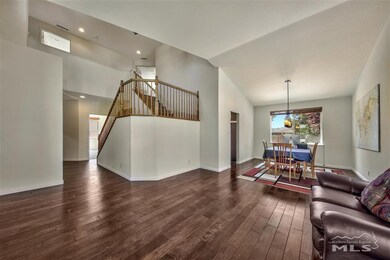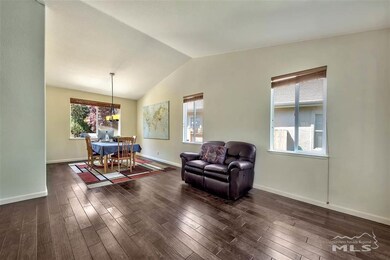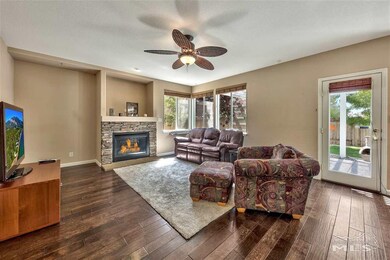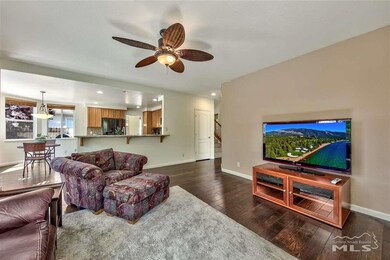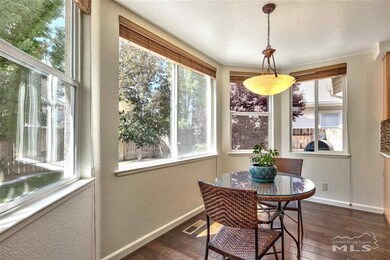
10079 Cascade Falls Dr Reno, NV 89521
Virginia Foothills NeighborhoodHighlights
- Mountain View
- Deck
- Main Floor Bedroom
- Kendyl Depoali Middle School Rated A-
- Wood Flooring
- High Ceiling
About This Home
As of March 2023Desirable Bailey Dutton Model ready for your Summer Celebrations. Open concept lower level with 2 dining areas. Granite Counters throughout home, New Wood Floors and Carpet, New Interior Paint. Office/Den/Library with private bathroom. Utility Room with Washer/Dryer and Sink on lower level. Jack & Jill Bathroom for guest rooms. Large Master Suite with walk in Closet and Bathroom. Entertaining rear yard with covered Pergola, Pavers and fully landscaped with drip lines., Explore the Damonte Ranch Walking Trails just minutes from the new Veterans Pkwy going from Reno to Sparks within 15 minutes. Close to Schools, Luxury Shopping at Summit Mall & Restaurants, Easy Access to our International Airport, Explore Lake Tahoe, Mt. Rose Ski Resort, and the Tahoe Basin from your South Meadows commute. Many Outdoor Activities Await You!
Last Agent to Sell the Property
Chase International-Damonte License #S.51478 Listed on: 06/16/2020

Home Details
Home Type
- Single Family
Est. Annual Taxes
- $3,219
Year Built
- Built in 2004
Lot Details
- 6,970 Sq Ft Lot
- Back Yard Fenced
- Landscaped
- Level Lot
- Front and Back Yard Sprinklers
- Sprinklers on Timer
- Property is zoned PUD
HOA Fees
Parking
- 3 Car Attached Garage
- Garage Door Opener
Home Design
- Brick or Stone Mason
- Pitched Roof
- Tile Roof
- Stick Built Home
- Stucco
Interior Spaces
- 2,509 Sq Ft Home
- 2-Story Property
- High Ceiling
- Ceiling Fan
- Gas Log Fireplace
- Double Pane Windows
- Vinyl Clad Windows
- Drapes & Rods
- Blinds
- Family Room with Fireplace
- Great Room
- Mountain Views
- Crawl Space
- Fire and Smoke Detector
Kitchen
- Breakfast Bar
- Gas Oven
- Gas Range
- Microwave
- Dishwasher
- Disposal
Flooring
- Wood
- Carpet
- Laminate
Bedrooms and Bathrooms
- 4 Bedrooms
- Main Floor Bedroom
- Walk-In Closet
- 3 Full Bathrooms
- Dual Sinks
- Primary Bathroom includes a Walk-In Shower
- Garden Bath
Laundry
- Laundry Room
- Dryer
- Washer
- Sink Near Laundry
- Laundry Cabinets
- Shelves in Laundry Area
Outdoor Features
- Deck
- Patio
Schools
- Nick Poulakidas Elementary School
- Depoali Middle School
- Damonte High School
Utilities
- Refrigerated Cooling System
- Forced Air Heating and Cooling System
- Heating System Uses Natural Gas
- Gas Water Heater
- Internet Available
- Phone Available
- Cable TV Available
Community Details
- $200 HOA Transfer Fee
- Eugene Burger Association
- Maintained Community
- The community has rules related to covenants, conditions, and restrictions
Listing and Financial Details
- Home warranty included in the sale of the property
- Assessor Parcel Number 14038307
Ownership History
Purchase Details
Home Financials for this Owner
Home Financials are based on the most recent Mortgage that was taken out on this home.Purchase Details
Home Financials for this Owner
Home Financials are based on the most recent Mortgage that was taken out on this home.Purchase Details
Home Financials for this Owner
Home Financials are based on the most recent Mortgage that was taken out on this home.Similar Homes in Reno, NV
Home Values in the Area
Average Home Value in this Area
Purchase History
| Date | Type | Sale Price | Title Company |
|---|---|---|---|
| Bargain Sale Deed | $665,000 | Ticor Title | |
| Bargain Sale Deed | $531,000 | Signature Title Zephyr Cove | |
| Bargain Sale Deed | $322,500 | Stewart Title Of Northern Nv |
Mortgage History
| Date | Status | Loan Amount | Loan Type |
|---|---|---|---|
| Open | $498,000 | New Conventional | |
| Previous Owner | $255,000 | New Conventional | |
| Previous Owner | $167,232 | New Conventional | |
| Previous Owner | $187,719 | New Conventional | |
| Previous Owner | $210,000 | Unknown | |
| Previous Owner | $238,800 | Unknown |
Property History
| Date | Event | Price | Change | Sq Ft Price |
|---|---|---|---|---|
| 07/15/2025 07/15/25 | Price Changed | $739,000 | -2.6% | $295 / Sq Ft |
| 06/30/2025 06/30/25 | For Sale | $759,000 | +14.1% | $303 / Sq Ft |
| 03/22/2023 03/22/23 | Sold | $665,000 | 0.0% | $265 / Sq Ft |
| 02/21/2023 02/21/23 | Pending | -- | -- | -- |
| 02/18/2023 02/18/23 | For Sale | $665,000 | 0.0% | $265 / Sq Ft |
| 01/29/2023 01/29/23 | Pending | -- | -- | -- |
| 01/28/2023 01/28/23 | For Sale | $665,000 | +25.2% | $265 / Sq Ft |
| 07/28/2020 07/28/20 | Sold | $531,000 | -0.7% | $212 / Sq Ft |
| 07/07/2020 07/07/20 | Pending | -- | -- | -- |
| 07/07/2020 07/07/20 | For Sale | $535,000 | 0.0% | $213 / Sq Ft |
| 07/01/2020 07/01/20 | Pending | -- | -- | -- |
| 06/29/2020 06/29/20 | For Sale | $535,000 | -- | $213 / Sq Ft |
Tax History Compared to Growth
Tax History
| Year | Tax Paid | Tax Assessment Tax Assessment Total Assessment is a certain percentage of the fair market value that is determined by local assessors to be the total taxable value of land and additions on the property. | Land | Improvement |
|---|---|---|---|---|
| 2025 | $3,730 | $148,601 | $43,050 | $105,551 |
| 2024 | $3,730 | $143,792 | $37,170 | $106,622 |
| 2023 | $3,622 | $140,370 | $39,585 | $100,785 |
| 2022 | $3,517 | $118,057 | $34,440 | $83,617 |
| 2021 | $3,416 | $108,613 | $25,515 | $83,098 |
| 2020 | $3,315 | $109,747 | $26,565 | $83,182 |
| 2019 | $3,219 | $105,193 | $25,655 | $79,538 |
| 2018 | $3,125 | $96,952 | $19,040 | $77,912 |
| 2017 | $3,033 | $93,882 | $15,925 | $77,957 |
| 2016 | $2,957 | $95,005 | $15,610 | $79,395 |
| 2015 | $2,952 | $93,100 | $14,000 | $79,100 |
| 2014 | $2,867 | $89,853 | $13,545 | $76,308 |
| 2013 | -- | $74,598 | $12,530 | $62,068 |
Agents Affiliated with this Home
-
F
Seller's Agent in 2025
Fan Zhang
All Star Realty
(775) 315-6257
3 in this area
8 Total Sales
-

Seller's Agent in 2023
Lori Doyle
Ferrari-Lund Real Estate South
(775) 721-3570
3 in this area
30 Total Sales
-
T
Seller's Agent in 2020
Tiana Coffindaffer
Chase International-Damonte
(775) 240-4831
11 Total Sales
-

Buyer's Agent in 2020
Jerry Morrissey
Allison James Estates & Homes
(775) 762-3308
2 in this area
70 Total Sales
Map
Source: Northern Nevada Regional MLS
MLS Number: 200007904
APN: 140-383-07
- 10095 Cascade Falls Dr
- 10139 Cascade Falls Dr
- 10055 Zephyr Heights Dr
- 10135 Burghley Ct
- 9800 Hafflinger Ln
- 9820 Hafflinger Ln
- 2655 Fury Ct
- 2610 Trail Rider Dr
- 2110 Evergreen Park Dr
- 2280 Hyperion Ln
- 2300 Brego Ln
- 10595 Baton Ct
- 2675 Weymoor Ct Unit 11B
- 9822 Dyevera Ln
- 10655 Birch Point Ct
- 10035 Ellis Park Ln
- 9885 Firefoot Ln
- 2780 Tobiano Dr
- 9895 Gainsborough Ln
- 2590 Spring Flower Dr

