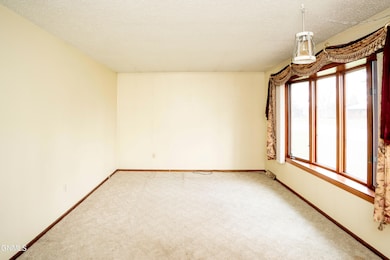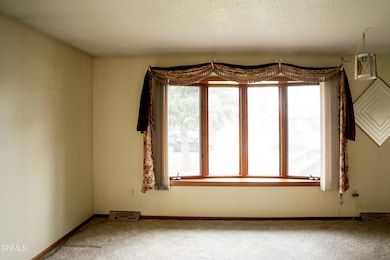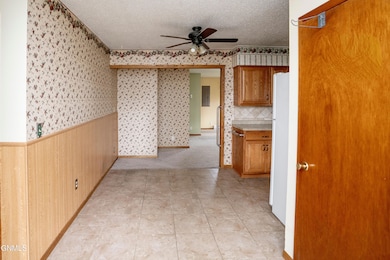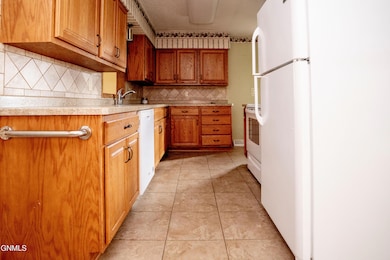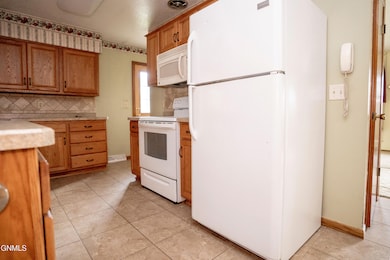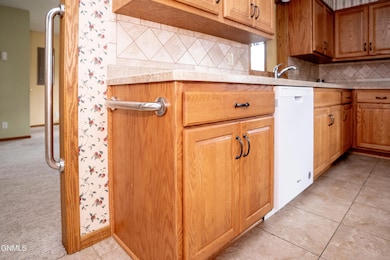
1008 15th St SW Jamestown, ND 58401
Estimated payment $1,659/month
Highlights
- Popular Property
- Recreation Room
- 2 Car Detached Garage
- Indoor Spa
- Ranch Style House
- Skylights
About This Home
Welcome to this spacious and versatile home featuring 3 bedrooms, 2 bathrooms, plus 2 additional non-conforming bedrooms — perfect for a home office, guest space, or hobby rooms. You'll love the updated kitchen with modern finishes, convenient main floor laundry, and a large basement family room ideal for entertaining or relaxing. Unwind year-round in the indoor hot tub, or enjoy the outdoors from the expansive decks. The 2-stall garage offers ample storage and parking. Located right next to an elementary school, this home combines comfort, convenience, and flexibility — all in a prime location. Don't miss this opportunity!
Home Details
Home Type
- Single Family
Est. Annual Taxes
- $3,751
Year Built
- Built in 1971
Lot Details
- 9,300 Sq Ft Lot
- Lot Dimensions are 62 x 150
- Rectangular Lot
- Level Lot
Parking
- 2 Car Detached Garage
- Alley Access
- Rear-Facing Garage
- Side by Side Parking
Home Design
- Ranch Style House
- Shingle Roof
- Asphalt Roof
- Metal Siding
- Concrete Perimeter Foundation
Interior Spaces
- Ceiling Fan
- Skylights
- Living Room
- Dining Room
- Recreation Room
- Indoor Spa
Kitchen
- Oven
- Microwave
- Dishwasher
Flooring
- Carpet
- Linoleum
Bedrooms and Bathrooms
- 3 Bedrooms
- 2 Full Bathrooms
Laundry
- Laundry on main level
- Dryer
- Washer
Basement
- Partial Basement
- Sump Pump
- Crawl Space
- Basement Storage
Outdoor Features
- Outdoor Storage
Schools
- Jamestown High School
Utilities
- Forced Air Heating and Cooling System
- Heating System Uses Natural Gas
- Baseboard Heating
- Natural Gas Connected
Listing and Financial Details
- Assessor Parcel Number 74-4605200
Map
Home Values in the Area
Average Home Value in this Area
Tax History
| Year | Tax Paid | Tax Assessment Tax Assessment Total Assessment is a certain percentage of the fair market value that is determined by local assessors to be the total taxable value of land and additions on the property. | Land | Improvement |
|---|---|---|---|---|
| 2025 | $3,572 | $120,556 | $11,075 | $109,481 |
| 2024 | $3,572 | $118,192 | $10,858 | $107,334 |
| 2023 | $2,027 | $113,621 | $10,438 | $103,183 |
| 2022 | $3,167 | $105,205 | $9,665 | $95,540 |
| 2021 | $2,999 | $99,255 | $9,119 | $90,137 |
| 2020 | $2,890 | $97,308 | $8,939 | $88,369 |
| 2019 | $2,876 | $96,346 | $8,851 | $87,495 |
| 2018 | $1,641 | $92,622 | $0 | $0 |
| 2017 | $1,176 | $92,622 | $0 | $0 |
| 2016 | $2,284 | $89,063 | $0 | $0 |
| 2013 | -- | $5,976 | $549 | $5,427 |
Property History
| Date | Event | Price | List to Sale | Price per Sq Ft |
|---|---|---|---|---|
| 11/14/2025 11/14/25 | Price Changed | $259,900 | -1.9% | $120 / Sq Ft |
| 10/22/2025 10/22/25 | For Sale | $265,000 | -- | $122 / Sq Ft |
About the Listing Agent

Beth Keller is the Broker/Owner of RE/MAX Now and a native of Jamestown, ND. She has 26 years of Real Estate experience as a Certified Residential Real Estate Appraiser in Stutsman, Barnes, Foster, Eddy, LaMoure, Dicky and McIntosh counties. She is currently a Charter Member of the North Dakota Appraisers Association which was founded in 2016. Serving as a board member to help support or defeat legislative bills pertaining to the Real Estate industry, provide quality education to Realtors and
Beth's Other Listings
Source: Bismarck Mandan Board of REALTORS®
MLS Number: 4022426
APN: 74-4605200
- 1510 7th Ave SW
- 1314 7th Ave SW
- 1530 5th Ave SW
- 1414 10th St SW
- 1315 8th St SW
- 2023 5th Ave SW
- 809 13th Ave SW
- Tbd Highway 281
- 1420 23rd St SW
- 625 7th Ave SW
- 506 8th Ave SW
- Tbd Xxx Rd SW
- 1005 2nd Ave SW
- 1201 2nd Ave SW
- 320 5th Ave SW
- 706 2nd St SW Unit A
- 924 3rd Ave SE
- 502 2nd St SW
- 220 4th Ave SW
- 218 3rd Ave SW

