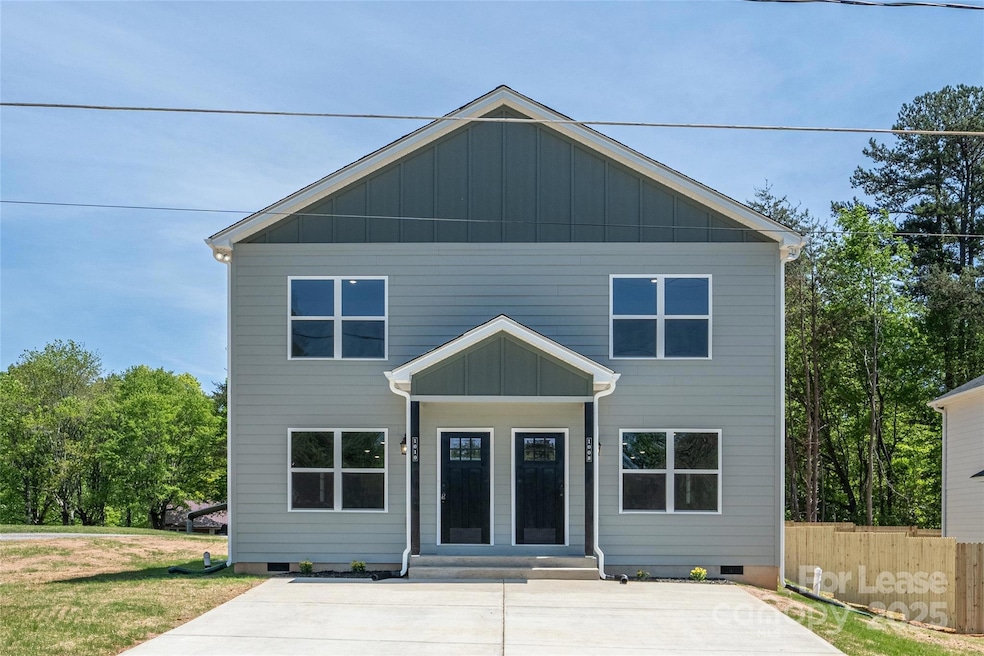1008 20th St NE Hickory, NC 28601
East Hickory NeighborhoodHighlights
- Open Floorplan
- Patio
- Entrance Foyer
- Walk-In Closet
- Laundry Room
- Vinyl Flooring
About This Home
Wonderful opportunity to rent an up to date townhome that has 3 bedrooms & 2 1/2 bathrooms with an open concept. Gorgeous finishes throughout. The kitchen offers white shaker style cabinets, granite countertops and stainless steel appliances. Luxury LVP flooring is installed on main level with carpet upstairs. The primary bedroom has a walk in closet and deluxe bath with white vanity/granite countertops. Craftsman trim and door package, matte black hinges and knobs throughout. Easy access to dining, shopping, and transportation.
Listing Agent
MartinGroup Properties Inc Brokerage Email: Greg@MartinGroupProperties.com License #175016 Listed on: 04/08/2025
Property Details
Home Type
- Multi-Family
Est. Annual Taxes
- $20
Year Built
- Built in 2024
Parking
- Driveway
Home Design
- Duplex
- Entry on the 1st floor
Interior Spaces
- 2-Story Property
- Open Floorplan
- Entrance Foyer
- Vinyl Flooring
- Laundry Room
Kitchen
- Oven
- Microwave
- Dishwasher
Bedrooms and Bathrooms
- 3 Bedrooms
- Walk-In Closet
Schools
- St. Stephens Elementary School
- Arndt Middle School
- St. Stephens High School
Additional Features
- Patio
- Electric Water Heater
Community Details
- Pet Deposit $250
Listing and Financial Details
- Security Deposit $1,700
- Property Available on 6/1/25
- Tenant pays for all utilities
- 12-Month Minimum Lease Term
Map
Source: Canopy MLS (Canopy Realtor® Association)
MLS Number: 4244818
APN: 3713208115540000
- 1009 22nd St NE Unit A-E
- 2266 9th Avenue Dr NE
- 1102 22nd St NE Unit 604
- 30 17th St SE
- 2321 Springs Rd NE
- 185 17th St SE
- 2280 15th Ave NE
- 2280 15th Ave NE Unit 105
- 2202 16th Ave NE
- 71 14th St SE
- 1471 20th St NE
- 1479 20th St NE
- 604 13th Ave NE
- 608 13th Ave NE
- 612 13th Ave NE
- 616 13th Ave NE
- 1704 16th St NE
- 1744 15th Street Place NE
- 1771 16th St NE
- 3884 12th St NE
- 975 22nd Street Place NE
- 1056 14th Avenue Cir NE
- 1710 8th St Dr
- 1017 13th Ave NE
- 1750 20th Avenue Dr NE
- 1755 20th Avenue Dr NE
- 1527 20th Ave NE
- 2102 24th St NE
- 1655 20th Ave Dr
- 1032 15th St SE
- 1830 20th Avenue Dr NE
- 915 7th St NE Unit O
- 624 10th Ave NE Unit 624
- 545 12th Ave NE
- 1250 5th St NE
- 1207 21st Ave NE
- 445 11th Ave NE
- 694 22nd Ave NE
- 380 9th Avenue Dr NE
- 426 2nd Ave SE







