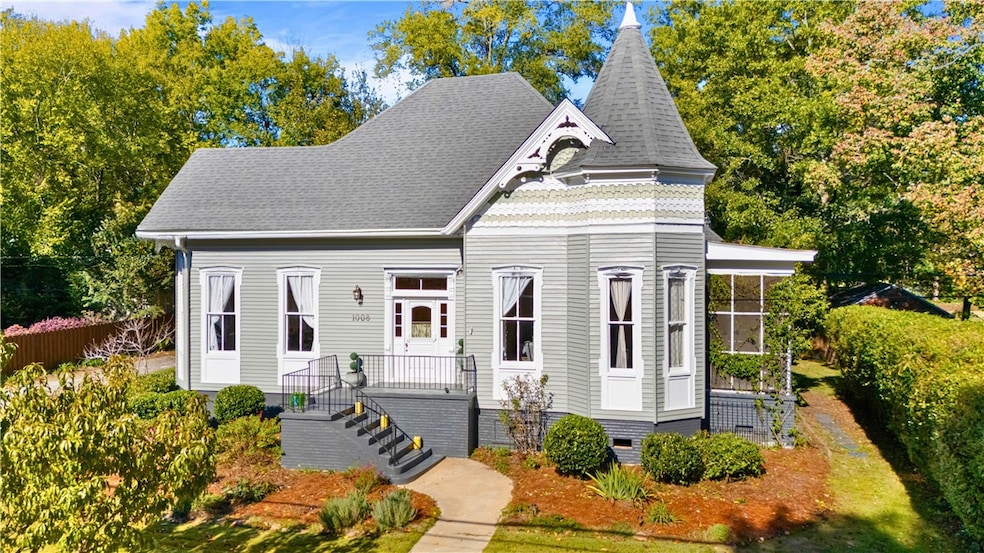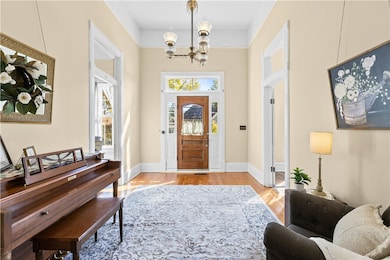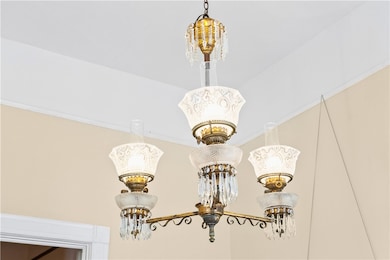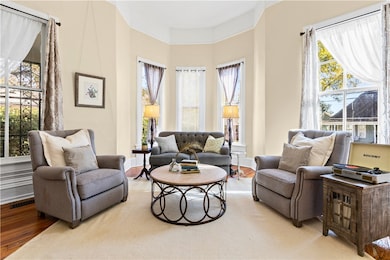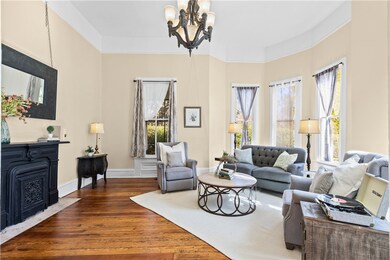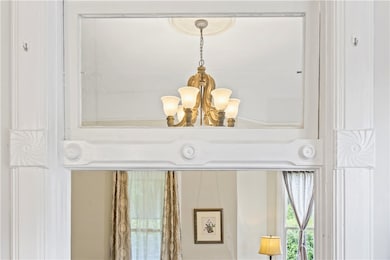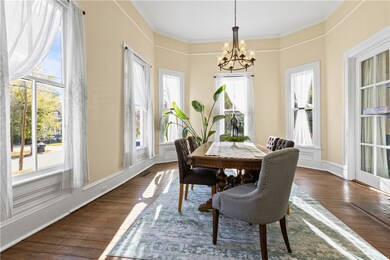1008 3rd Ave Opelika, AL 36801
Estimated payment $2,633/month
Highlights
- Updated Kitchen
- Freestanding Bathtub
- Attic
- Opelika High School Rated A-
- Wood Flooring
- No HOA
About This Home
Nestled in the heart of historic Opelika, just a stroll from downtown & the new Floral Park, this 1894 Queen Anne-style Victorian is a rare architectural treasure! Behind its turreted facade and decorative bargeboard gable lies a beautifully preserved 4-bed, 2-bath home filled w/warmth, craftsmanship & character. A dramatic curved concrete stairway leads to a hand-carved front door & series of inviting foyers. Inside, 14-foot ceilings, plaster walls & original picture molding set the tone, while eighteen 84-inch windows w/wavy glass fill the home with light. Transoms, nearly one-foot baseboards and hand-carved trim blocks—incl symbolic starburst motifs—enhance the home’s rich period detailing. Four preserved coal-burning fireplaces reflect its authentic 19th-century charm (decorative only). Thoughtfully remodeled kitchen (2012) blends historic & modern function: custom cabinetry, Silestone quartz countertops, soft-close drawers, schoolhouse lighting & young appliances (incl dbl oven, fridge, w/d). Both bathrooms have been updated with care—the owner’s bath showcasing a striking 1927 clawfoot tub, lantern tile, marble-top vanity plus the delicately revealed original chimney—a striking architectural accent! Generous closets, built-in storage, vintage Sears Roebuck shed and even hand-hewn timber beams beneath the structure, this one-of-a-kind home is a rare opportunity to own a beautifully adapted piece of Opelika’s history! Outside, the property as a whole unfolds like a secret garden, with nearly 1/2 acre of lush, level grounds. The fenced backyard offers a serene natural canopy that feels worlds away—so tranquil, you may forget you're in the heart of the city. Architectural roof 2013. Young appliances! Most plumbing supply/drain lines (incl gas) updated w/in the last 10 yrs! Electrical updated to breakers! Water heater 2025! Exterior painted (trim 2024, siding 2025)! 2/3 of hardwood floors professionally refinished 2025! Please ask for many more details!!
Home Details
Home Type
- Single Family
Est. Annual Taxes
- $1,276
Year Built
- Built in 1894
Lot Details
- 0.45 Acre Lot
- Chain Link Fence
- Level Lot
Home Design
- Aluminum Siding
- Plaster
Interior Spaces
- 2,847 Sq Ft Home
- 1-Story Property
- Ceiling Fan
- Fireplace
- Window Treatments
- Formal Dining Room
- Crawl Space
- Attic
Kitchen
- Updated Kitchen
- Breakfast Area or Nook
- Double Oven
- Gas Range
- Microwave
- Dishwasher
Flooring
- Wood
- Ceramic Tile
Bedrooms and Bathrooms
- 4 Bedrooms
- 2 Full Bathrooms
- Freestanding Bathtub
Laundry
- Dryer
- Washer
Outdoor Features
- Covered Patio or Porch
- Outdoor Storage
Schools
- Northside Intermediate/Southview Primary
Utilities
- Central Air
- Heating System Uses Gas
- Cable TV Available
Community Details
- No Home Owners Association
- Historic District Subdivision
Listing and Financial Details
- Assessor Parcel Number 1003073001039000
Map
Home Values in the Area
Average Home Value in this Area
Tax History
| Year | Tax Paid | Tax Assessment Tax Assessment Total Assessment is a certain percentage of the fair market value that is determined by local assessors to be the total taxable value of land and additions on the property. | Land | Improvement |
|---|---|---|---|---|
| 2025 | $1,276 | $24,620 | $0 | $0 |
| 2024 | $1,276 | $24,624 | $7,980 | $16,644 |
| 2023 | $1,276 | $21,310 | $4,200 | $17,110 |
| 2022 | $1,014 | $19,755 | $4,200 | $15,555 |
| 2021 | $916 | $17,941 | $4,200 | $13,741 |
| 2020 | $862 | $16,935 | $4,200 | $12,735 |
| 2019 | $843 | $16,600 | $4,200 | $12,400 |
| 2018 | $778 | $15,380 | $0 | $0 |
| 2015 | $792 | $15,640 | $0 | $0 |
| 2014 | $792 | $15,640 | $0 | $0 |
Property History
| Date | Event | Price | List to Sale | Price per Sq Ft | Prior Sale |
|---|---|---|---|---|---|
| 11/15/2025 11/15/25 | For Sale | $479,900 | +186.5% | $169 / Sq Ft | |
| 11/12/2014 11/12/14 | Sold | $167,500 | -15.8% | $65 / Sq Ft | View Prior Sale |
| 10/13/2014 10/13/14 | Pending | -- | -- | -- | |
| 06/05/2012 06/05/12 | For Sale | $199,000 | -- | $78 / Sq Ft |
Purchase History
| Date | Type | Sale Price | Title Company |
|---|---|---|---|
| Interfamily Deed Transfer | $167,500 | -- | |
| Interfamily Deed Transfer | $167,500 | -- | |
| Interfamily Deed Transfer | $167,500 | -- |
Source: Lee County Association of REALTORS®
MLS Number: 177479
APN: 10-03-07-3-001-039.000
- 114 N 8th St
- 613 5th Ave
- 715 N 10th St
- 507 Lankford St
- 1749 Hidden Lakes Dr
- 1525 Hidden Lakes Dr
- 1899 Hidden Lakes Dr
- 1627 Hidden Lakes Dr
- 1029 Finn Ct
- 410 Geneva St
- 416 Geneva St
- 466 Geneva St
- 472 Geneva St
- 206 4th Ave
- 208 Byrd Ave
- 314 N 2nd St
- 1510 Terrace Ct
- 900 Lakeshore Ave
- 609 Geneva St
- 3260 Academy Dr Unit 508
- 108 N 9th St
- 700 N 9th St
- 411 S 10th St
- 1375 Mccoy St
- 311 Hillcrest Ct
- 1650 S Fox Run Pkwy
- 2106 Waverly Pkwy
- 2050 Pepperell Pkwy
- 1801 Century Blvd
- 1402 Northgate Dr
- 2000 Legacy Cir
- 515 Fox Run Pkwy
- 1500 Pinehurst Dr
- 2302 Rocky Brook Rd Unit 2302 D
- 2300 Lafayette Pkwy
- 2908 Birmingham Hwy
- 3000 Ballfields Loop
- 3501 Birmingham Hwy
- 3219 Plainsman Loop
- 3855 Academy Dr
