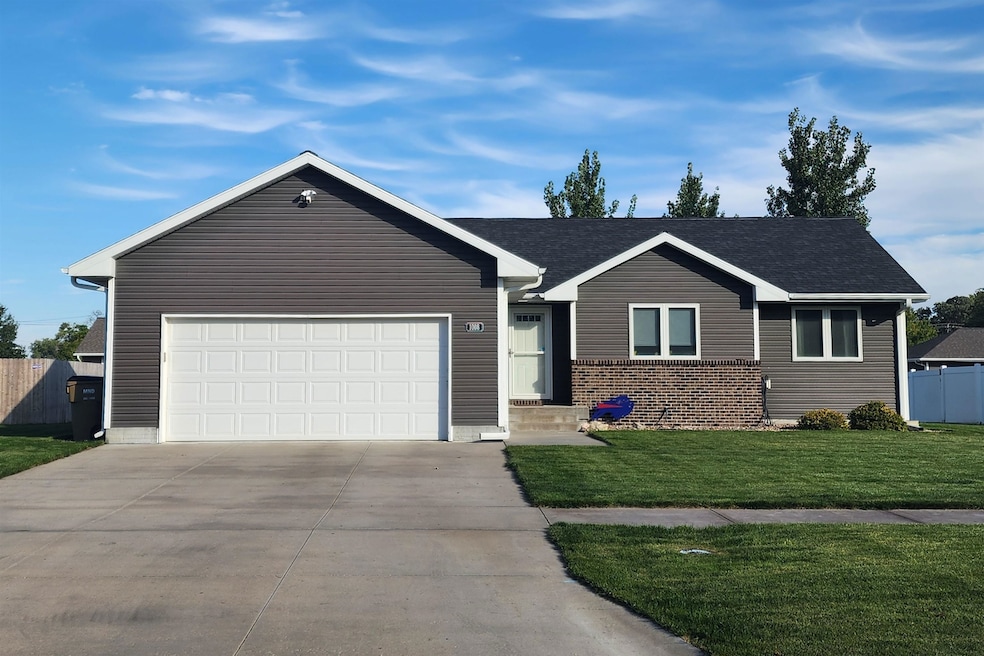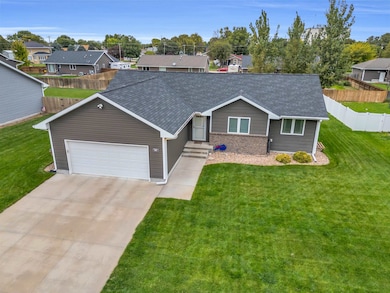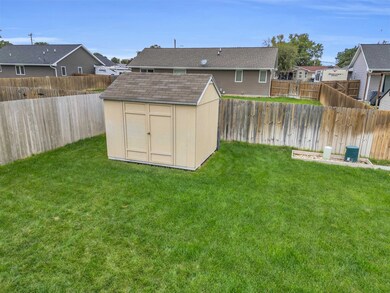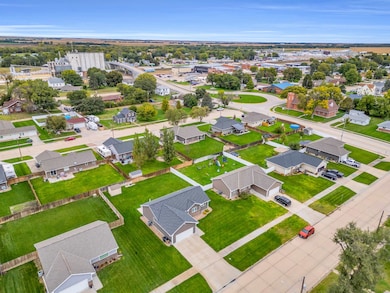1008 3rd St Gibbon, NE 68840
Estimated payment $2,120/month
Total Views
481
4
Beds
3
Baths
2,772
Sq Ft
$115
Price per Sq Ft
Highlights
- Ranch Style House
- Shed
- Combination Kitchen and Dining Room
- 2 Car Attached Garage
- Water Softener is Owned
- Carpet
About This Home
Nice 4 bedroom, 3 bath home with potential of a 5th conforming bedroom in basement. Primary bedroom has walk in closet with shelving unit and en suite bathroom. Other features, include: main floor laundry, all newer appliances, filtered soft water and RO drinking water system. The yard has been well cared for and includes a patio off the dining room, underground sprinkler and a utility shed.
Home Details
Home Type
- Single Family
Est. Annual Taxes
- $5,176
Year Built
- Built in 2016
Lot Details
- Sprinkler System
- Property is zoned R1
Home Design
- Ranch Style House
- Frame Construction
- Asphalt Roof
- Vinyl Siding
Interior Spaces
- 2,772 Sq Ft Home
- Combination Kitchen and Dining Room
- Laundry on main level
Kitchen
- Electric Range
- Microwave
- Disposal
Flooring
- Carpet
- Vinyl
Bedrooms and Bathrooms
- 4 Bedrooms
- 3 Bathrooms
Partially Finished Basement
- Basement Fills Entire Space Under The House
- 1 Bathroom in Basement
Parking
- 2 Car Attached Garage
- Garage Door Opener
Outdoor Features
- Shed
Schools
- Gps Elementary And Middle School
- Gps High School
Utilities
- Heat Pump System
- Electric Water Heater
- Water Softener is Owned
Listing and Financial Details
- Assessor Parcel Number 640547108
Map
Create a Home Valuation Report for This Property
The Home Valuation Report is an in-depth analysis detailing your home's value as well as a comparison with similar homes in the area
Home Values in the Area
Average Home Value in this Area
Tax History
| Year | Tax Paid | Tax Assessment Tax Assessment Total Assessment is a certain percentage of the fair market value that is determined by local assessors to be the total taxable value of land and additions on the property. | Land | Improvement |
|---|---|---|---|---|
| 2025 | $4,200 | $277,760 | $14,380 | $263,380 |
| 2024 | $4,200 | $246,760 | $14,380 | $232,380 |
| 2023 | $4,887 | $246,260 | $14,380 | $231,880 |
| 2022 | $4,273 | $213,240 | $14,380 | $198,860 |
| 2021 | $4,035 | $197,270 | $15,410 | $181,860 |
| 2020 | $4,015 | $198,395 | $15,410 | $182,985 |
| 2019 | $4,068 | $198,135 | $15,410 | $182,725 |
| 2018 | $3,622 | $176,865 | $15,410 | $161,455 |
| 2017 | $3,516 | $176,580 | $15,410 | $161,170 |
| 2016 | $294 | $15,410 | $15,410 | $0 |
| 2015 | $299 | $15,410 | $0 | $0 |
| 2014 | $227 | $10,675 | $0 | $0 |
Source: Public Records
Property History
| Date | Event | Price | List to Sale | Price per Sq Ft |
|---|---|---|---|---|
| 10/10/2025 10/10/25 | Pending | -- | -- | -- |
| 09/28/2025 09/28/25 | For Sale | $319,900 | -- | $115 / Sq Ft |
Source: REALTORS® of Greater Mid-Nebraska
Source: REALTORS® of Greater Mid-Nebraska
MLS Number: 20251301
APN: 640547108
Nearby Homes







