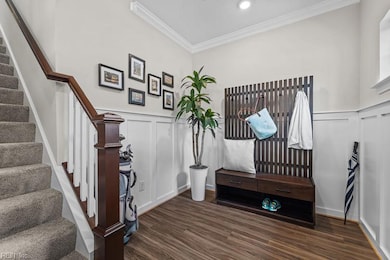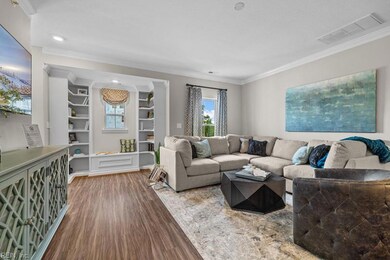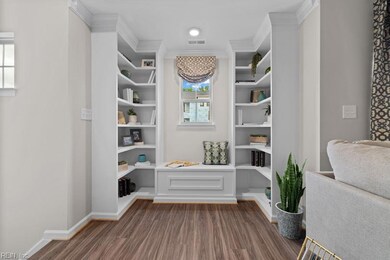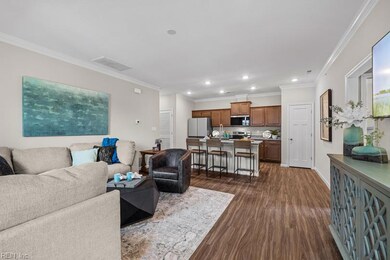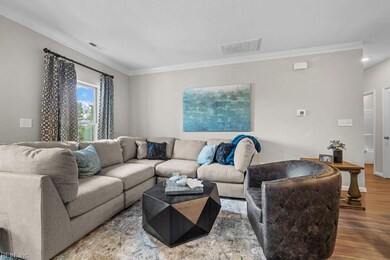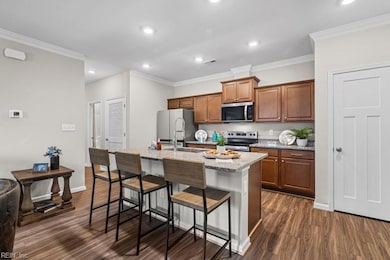1008 Ashworth Way Suffolk, VA 23435
Nansemond NeighborhoodEstimated payment $2,262/month
Highlights
- Fitness Center
- Craftsman Architecture
- End Unit
- New Construction
- Clubhouse
- Corner Lot
About This Home
Effortless, low-maintenance living starts here. The Nottingham Model is designed for comfort and flexibility, featuring an open-concept layout that connects the spacious living area to a beautifully designed kitchen perfectly crafted for effortless convenience and seamless entertaining. A cozy sitting area adds warmth, while the flex room lets you personalize your home. The large suite with a spa-inspired bathroom and generous walk-in closet, while a secondary suite ensures guests have privacy & feel comfortable. Step outside onto your private covered patio, where you can relax and enjoy the best of maintenance-free living. Nestled in Legacy at Burbage Lake, a 55+ community, provides resort-style amenities and living convenience. Don't wait & make Nottingham home yours.
Co-Listing Agent
Ximena Hurtado
Pointe East Realty LLC
Property Details
Home Type
- Multi-Family
Est. Annual Taxes
- $3,530
Year Built
- Built in 2025 | New Construction
Lot Details
- End Unit
- Partially Fenced Property
- Corner Lot
HOA Fees
- $235 Monthly HOA Fees
Parking
- Assigned Parking
Home Design
- Craftsman Architecture
- Transitional Architecture
- Property Attached
- Slab Foundation
- Asphalt Shingled Roof
- Stone Siding
- Vinyl Siding
Interior Spaces
- 1,582 Sq Ft Home
- 1.5-Story Property
- Utility Closet
- Washer and Dryer Hookup
- Storage Room
- Scuttle Attic Hole
Kitchen
- Electric Range
- Microwave
- Dishwasher
- ENERGY STAR Qualified Appliances
- Disposal
Flooring
- Carpet
- Laminate
Bedrooms and Bathrooms
- 3 Bedrooms
- Walk-In Closet
- 3 Full Bathrooms
Outdoor Features
- Patio
- Porch
Schools
- Northern Shores Elementary School
- Col. Fred Cherry Middle School
- Nansemond River High School
Utilities
- Central Air
- Heat Pump System
- Programmable Thermostat
- Electric Water Heater
- Cable TV Available
Community Details
Overview
- Diamond Management Beth Pryor Beth@Diamond Mgt.Com Association
- Legacy At Burbage Lake Subdivision
- On-Site Maintenance
Amenities
- Door to Door Trash Pickup
- Clubhouse
- Elevator
Recreation
- Fitness Center
- Community Pool
Map
Home Values in the Area
Average Home Value in this Area
Property History
| Date | Event | Price | List to Sale | Price per Sq Ft |
|---|---|---|---|---|
| 10/14/2025 10/14/25 | Pending | -- | -- | -- |
| 10/14/2025 10/14/25 | For Sale | $330,378 | -- | $209 / Sq Ft |
Source: Real Estate Information Network (REIN)
MLS Number: 10606025
- 2002 Ashworth Way
- 2020 Ashworth Way
- 1010 Ashworth Way
- 1018 Ashworth Way
- 1016 Ashworth Way
- 6205 Glenrose Dr
- 6222 Cambridge Dr
- 206 Rockwood Place
- 6109 Compton Ct
- 2069 Asher (Lot 10) Dr
- 2071 Asher (Lot 11) Dr
- 2059 Asher (Lot 5) Dr
- 6354 Old Townpoint Rd
- 6349 Old Townpoint Rd
- 6309 Freeman Ave
- The Charleston Plan at The Retreat at Harbour Cove
- The Nansemond Plan at The Retreat at Harbour Cove
- The Lafayette Plan at The Retreat at Harbour Cove
- The Asheville Plan at The Retreat at Harbour Cove
- The Shenandoah Plan at The Retreat at Harbour Cove

