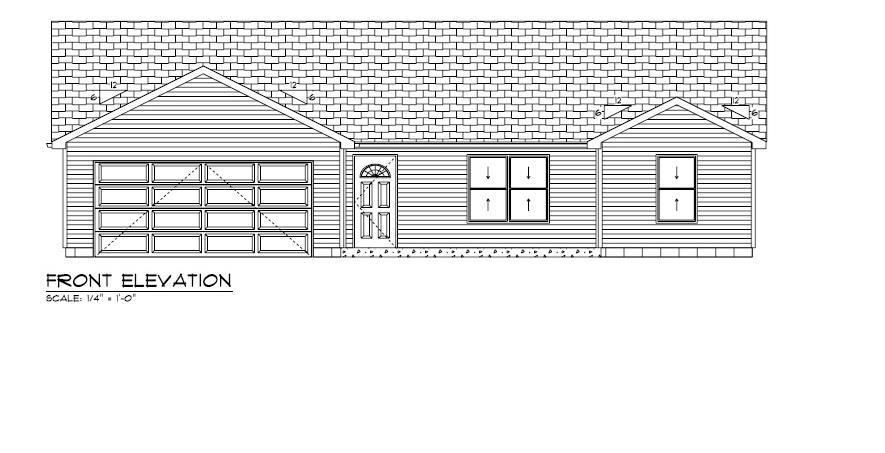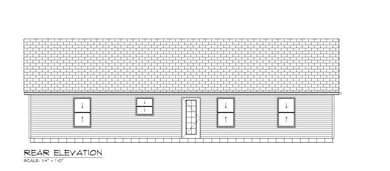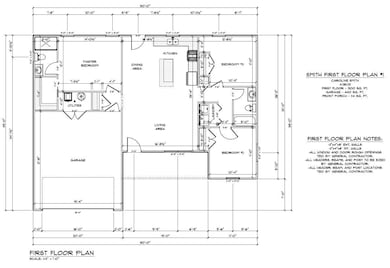1008 Bam Ln Brookville, IN 47012
Estimated payment $1,884/month
Total Views
4,043
3
Beds
2
Baths
1,200
Sq Ft
$250
Price per Sq Ft
Highlights
- Boating
- New Construction
- Community Lake
- Golf Course Community
- Fishing
- Ranch Style House
About This Home
Brand New- Open Concept with a split floor plan. This 3 bedroom 2 bath Ranch home on level lot near Brookville Lake features an Eat in Kitchen, counter bar, vinyl plank flooring through out, split floor plan
Home Details
Home Type
- Single Family
Year Built
- Built in 2025 | New Construction
Lot Details
- 0.36 Acre Lot
- Lot Dimensions are 125 x 125
Parking
- 2 Car Attached Garage
- Gravel Driveway
Home Design
- Home to be built
- Ranch Style House
- Poured Concrete
- Fire Rated Drywall
- Shingle Roof
- Vinyl Siding
- Stick Built Home
- Stone
Interior Spaces
- 1,200 Sq Ft Home
- Vinyl Clad Windows
- Laundry on main level
Bedrooms and Bathrooms
- 3 Bedrooms
- 2 Full Bathrooms
Utilities
- Central Air
- Heat Pump System
- Natural Gas Not Available
- Electric Water Heater
- Grinder Pump
Community Details
Overview
- Southeastern Indiana Board Association
- Community Lake
Recreation
- Boating
- Golf Course Community
- Fishing
Map
Create a Home Valuation Report for This Property
The Home Valuation Report is an in-depth analysis detailing your home's value as well as a comparison with similar homes in the area
Home Values in the Area
Average Home Value in this Area
Property History
| Date | Event | Price | List to Sale | Price per Sq Ft |
|---|---|---|---|---|
| 09/17/2025 09/17/25 | For Sale | $299,900 | -- | $250 / Sq Ft |
Source: Southeastern Indiana Board of REALTORS®
Source: Southeastern Indiana Board of REALTORS®
MLS Number: 205943
Nearby Homes
- 5 Bam Ln
- 9051 Bath Rd
- 8168 Fairfield Causeway Rd
- 15166 Old State Road 101
- LOT 315 Brookville Lake Resort Unit 2288 W. OLD 101 ROAD
- 2288 W Old 101 Rd
- 202 Rd
- LOT 140 Brookville Lake Resort Unit 2288 W. OLD 101 ROAD
- LOT 160 Brookville Lake Resort Unit 2288 OLD STATE ROAD
- LOT 452 Brookville Lake Resort Unit 2288 OLD STATE ROAD
- LOT 363 Brookville Lake Resort Unit 2288 OLD STATE ROAD
- 2288 W Old State Road 101 Lot 398
- LOT 132 Brookville Lake Resort Unit 2288 W. Old Road 101
- LOT 425 Brookville Lake Resort Unit 2288 OLD STATE ROAD
- 2288 Old State Road 101 Unit 348
- Lot W Old State Rd 101
- LOT 175 Brookville Lake Resort Unit 2288 W. Old Road 101
- 14 Fairfield Causeway Rd
- 6 Fairfield Causeway Rd
- 13 Fairfield Causeway Rd
- 136 Bryan St
- 5201 College Corner Pike
- 610 Oxford Commons
- 615 Ogden Ct
- 15 N Locust St Unit C
- 271 Reagan Place
- 5262 Brown Rd
- 98 W Central Ave
- 98 W Central Ave
- 98 W Central Ave
- 98 W Central Ave
- 518 S Main St
- 3 E Central Ave Unit 2B By MU Health Science
- 314 S Poplar St
- 314 S Poplar St
- 314 S Poplar St
- 1016 Arrowhead Dr Unit 1016 Arrowhead Drive
- 1018 Arrowhead Dr
- 1020 Arrowhead Dr Unit 1020 Arrowhead Drive
- 208 Homestead Ave



