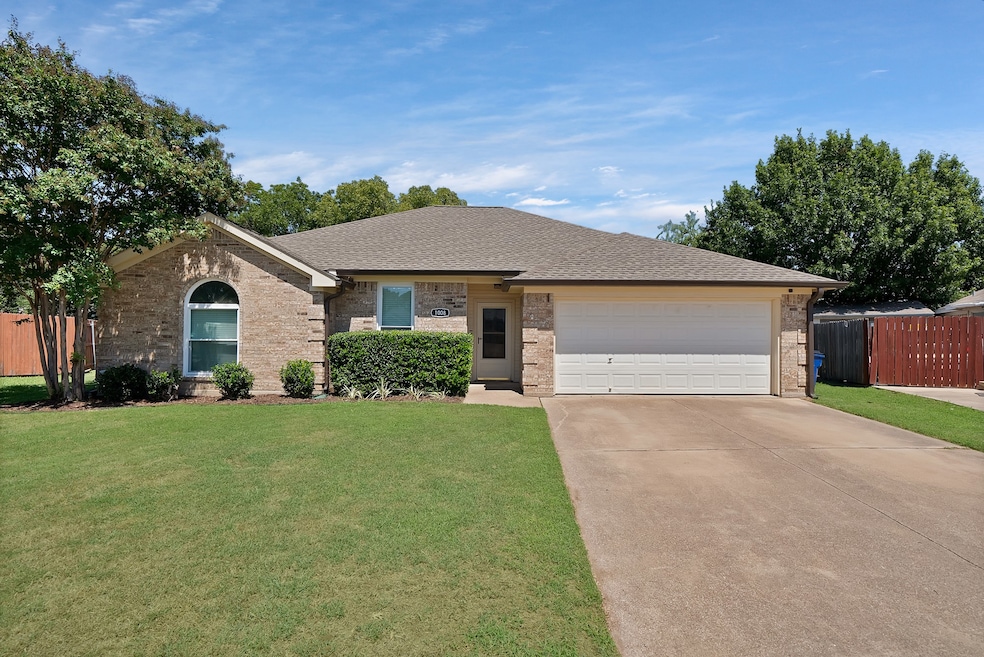1008 Barbara Jean Ct Burleson, TX 76028
Estimated payment $2,078/month
Highlights
- Traditional Architecture
- Covered Patio or Porch
- 2 Car Attached Garage
- Irene Clinkscale Elementary School Rated A-
- Cul-De-Sac
- Eat-In Kitchen
About This Home
Desperately Seeking My New Owner
I’ve been cherished and well-loved, but my current owners are ready to move on and make new memories elsewhere. That’s where you come in—I’m searching for someone new to call me home.
We’ve shared so many beautiful moments: quick trips to nearby shops and restaurants, fun community events, and evenings filled with laughter during parties and family gatherings. I’ve also been the perfect setting for quiet mornings with coffee on the extended back patio and cozy nights curled up by the fire with a good Netflix binge.
And because where I live is just as important as what I offer, let me brag a little about my hometown—Burleson, Texas:
1. Burleson is known as the City of Character—a place where southern charm meets a welcoming community.
2. You’ll never go thirsty—Burleson is home to Lost Oak Winery and Southern Oaks Golf and Tennis Club, perfect for sipping and socializing.
3. It’s family-friendly, with award-winning schools and dozens of parks, trails, and green spaces to explore.
4. Burleson celebrates big with festivals like Founder’s Day and Hot Sounds of Summer concerts on the square.
5. And just in case you need the city buzz, you’re less than 20 minutes from Fort Worth—close enough for convenience, far enough for peace.
I’m more than just four walls—I’m a place where memories are made, where joy is shared, and where life unfolds beautifully. I’m ready for my next chapter, and I think it could be with you.
Stop by and meet me—I just might be the perfect match you’ve been waiting for. Let’s fall in love.
Yours hopefully,
Your Future Home
Home Details
Home Type
- Single Family
Est. Annual Taxes
- $6,079
Year Built
- Built in 2002
Lot Details
- 7,754 Sq Ft Lot
- Cul-De-Sac
- Wood Fence
- Garden
Parking
- 2 Car Attached Garage
- Front Facing Garage
- Single Garage Door
- On-Street Parking
Home Design
- Traditional Architecture
- Brick Exterior Construction
- Slab Foundation
- Composition Roof
Interior Spaces
- 1,637 Sq Ft Home
- 1-Story Property
- Ceiling Fan
- Decorative Lighting
- Wood Burning Fireplace
- Window Treatments
Kitchen
- Eat-In Kitchen
- Microwave
- Dishwasher
- Disposal
Bedrooms and Bathrooms
- 3 Bedrooms
- 2 Full Bathrooms
Outdoor Features
- Covered Patio or Porch
- Outdoor Storage
Schools
- Irene Clinkscale Elementary School
- Burleson High School
Utilities
- Central Heating and Cooling System
- Cable TV Available
Community Details
- Elk Ridge Estates Subdivision
Listing and Financial Details
- Legal Lot and Block 4 / 4
- Assessor Parcel Number 126262600540
Map
Home Values in the Area
Average Home Value in this Area
Tax History
| Year | Tax Paid | Tax Assessment Tax Assessment Total Assessment is a certain percentage of the fair market value that is determined by local assessors to be the total taxable value of land and additions on the property. | Land | Improvement |
|---|---|---|---|---|
| 2025 | $4,719 | $289,147 | $42,000 | $247,147 |
| 2024 | $6,079 | $264,617 | $0 | $0 |
| 2023 | $4,154 | $289,147 | $42,000 | $247,147 |
| 2022 | $5,500 | $233,752 | $42,000 | $191,752 |
| 2021 | $5,170 | $198,811 | $42,000 | $156,811 |
| 2020 | $5,001 | $184,322 | $42,000 | $142,322 |
| 2019 | $5,077 | $181,322 | $39,000 | $142,322 |
| 2018 | $4,616 | $172,152 | $37,500 | $134,652 |
| 2017 | $3,989 | $150,023 | $28,000 | $122,023 |
| 2016 | $3,626 | $132,592 | $28,000 | $104,592 |
| 2015 | $3,490 | $137,396 | $28,000 | $109,396 |
| 2014 | $3,490 | $137,396 | $28,000 | $109,396 |
Property History
| Date | Event | Price | Change | Sq Ft Price |
|---|---|---|---|---|
| 09/07/2025 09/07/25 | For Sale | $295,000 | +47.6% | $180 / Sq Ft |
| 06/25/2019 06/25/19 | Sold | -- | -- | -- |
| 06/02/2019 06/02/19 | Pending | -- | -- | -- |
| 05/12/2019 05/12/19 | For Sale | $199,900 | -- | $122 / Sq Ft |
Purchase History
| Date | Type | Sale Price | Title Company |
|---|---|---|---|
| Vendors Lien | -- | None Available |
Mortgage History
| Date | Status | Loan Amount | Loan Type |
|---|---|---|---|
| Open | $187,150 | New Conventional |
Source: North Texas Real Estate Information Systems (NTREIS)
MLS Number: 21053453
APN: 126-2626-00540
- 329 Linda Dr
- 413 Jeffdale Dr
- 408 Reagan Ln
- 1117 SW Hillside Dr
- 417 Reagan Ln
- 532 Jeffdale Dr
- 912 Jayellen Ct
- 508 NW Jayellen Ave
- 525 Bretts Way
- 840 Belaire Dr
- 556 Bretts Way
- 817 Lynne Ln
- 612 Jeffdale Dr
- 149 NW Suzanne Terrace
- 829 Belaire Dr
- 339 Shady Ct
- 821 Belaire Dr
- 815 Belaire Dr
- 931 White Marlin Dr
- 716 Vaughn Dr
- 544 Marybeth Dr
- 213 NW Jayellen Ave
- 820 Vaughn Dr
- 308 Sundown Ct
- 155 Elk Dr
- 719 Daughters Dr
- 632 Creekview Dr
- 1436 Keith Ct
- 928 Carlin Ln
- 709 Parkview Dr
- 508 Berkshire Ct
- 721 Parkview Dr
- 813 Crystal Dr
- 428 SW Murphy Rd
- 713 Wrigley Dr
- 1120 Darren Dr
- 836 NW Summercrest Blvd Unit B
- 745 W Hidden Creek Pkwy
- 960 Carlin Ln
- 1007 Andrew St







