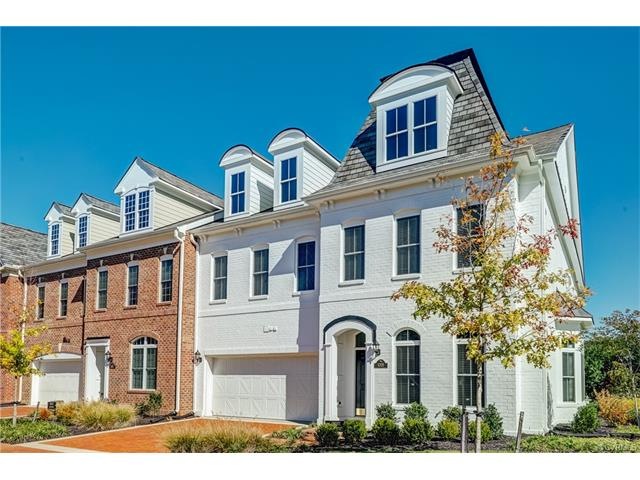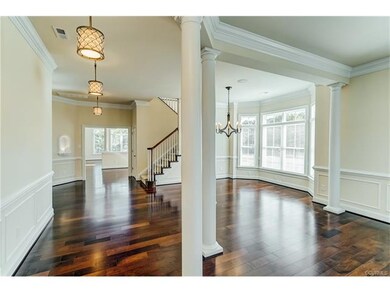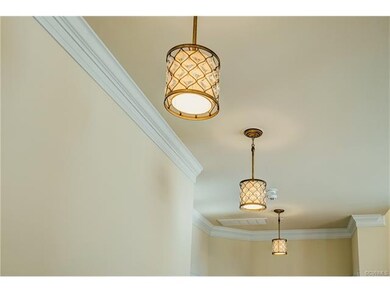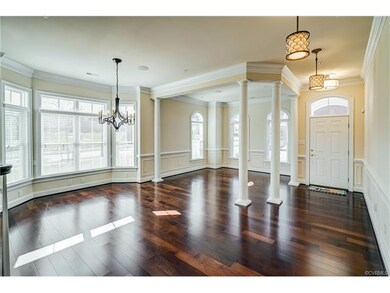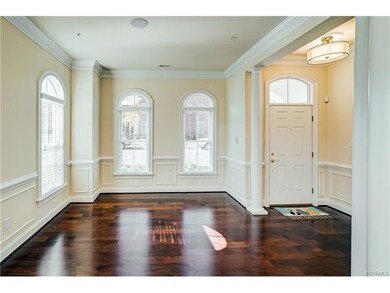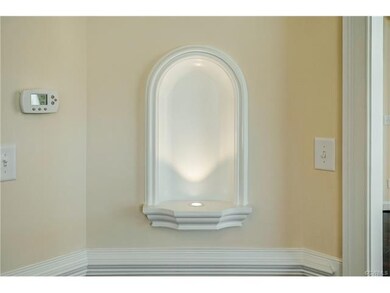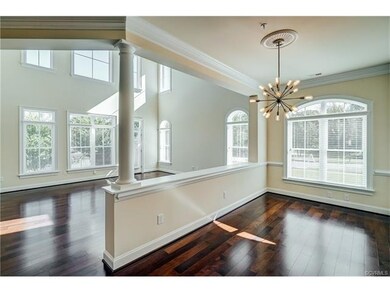
1008 Basildon Ct Unit II-1 Henrico, VA 23229
Canterbury NeighborhoodHighlights
- Fitness Center
- Newly Remodeled
- Clubhouse
- Douglas S. Freeman High School Rated A-
- Two Primary Bedrooms
- Deck
About This Home
As of November 2018Why Wait for Construction? Never Occupied New Construction with Sophisticated and Elegant Upgrades Galore! 3700 sq. f.t End Unit Townhouse Overlooking Beautifully Landscaped Back Yard. * Hand Selected Exquisite Lighting Fixtures Throughout. * Hardwood Floors Throughout the First Floor * Formal Living Room and Formal Dining Room with Bay Window * Che'f Dream Kitchen with Granite Countertop and Ceramic Tile Backsplash, Wolf Kitchen Appliance Package including Oversized Refrigerator, Six Burner Gas Stove, Convection Oven, High Tech Microwave Oven, Soft Close Cabinets, Pull Out Trays, Wine Bar w/ Wine Cooler * Smart Control Utility Room * Open/Bright/Spacious Family Room with Built In Shelves w/ Gas Fireplace *First Floor Office with Fresh Door and Access to Deck *Master Bedroom with Two Walk In Closet, Master Bedroom w/ Separate His/Her Vanity, Shower with Extensive Tile Decoration and Amazing Light Fixtures. * 2nd Bedroom Suite with Own Full Bath * 3rd/4th Bedroom Suite Area with Pocket Door * Linai Hot Water Heater *Oversized Concrete Back Deck with Wooded Backyard and Community Water View * Community Club House with Exercise Room, Swimming Pool, Classic Reception Room.
Last Agent to Sell the Property
Miky Reaux
KW Metro Center License #0225072912 Listed on: 01/03/2018
Townhouse Details
Home Type
- Townhome
Est. Annual Taxes
- $6,615
Year Built
- Built in 2015 | Newly Remodeled
HOA Fees
- $260 Monthly HOA Fees
Parking
- 2 Car Attached Garage
- Driveway
Home Design
- Brick Exterior Construction
- Composition Roof
Interior Spaces
- 3,756 Sq Ft Home
- 2-Story Property
- Wet Bar
- Built-In Features
- Bookcases
- Cathedral Ceiling
- Ceiling Fan
- Recessed Lighting
- Gas Fireplace
- Window Treatments
- Bay Window
- French Doors
- Separate Formal Living Room
- Loft
Kitchen
- Eat-In Kitchen
- Butlers Pantry
- Built-In Double Oven
- Gas Cooktop
- Stove
- Microwave
- Dishwasher
- Wine Cooler
- Kitchen Island
- Granite Countertops
- Disposal
- Instant Hot Water
Flooring
- Wood
- Partially Carpeted
Bedrooms and Bathrooms
- 4 Bedrooms
- Double Master Bedroom
- En-Suite Primary Bedroom
- Walk-In Closet
- Double Vanity
Home Security
Schools
- Maybeury Elementary School
- Tuckahoe Middle School
- Freeman High School
Utilities
- Zoned Heating and Cooling System
- Heating System Uses Natural Gas
- Vented Exhaust Fan
Additional Features
- Deck
- Partially Fenced Property
Listing and Financial Details
- Assessor Parcel Number 745-740-2375
Community Details
Overview
- Grayson Hill Subdivision
Amenities
- Common Area
- Clubhouse
Recreation
- Fitness Center
- Community Pool
- Trails
Security
- Fire Sprinkler System
Ownership History
Purchase Details
Purchase Details
Purchase Details
Home Financials for this Owner
Home Financials are based on the most recent Mortgage that was taken out on this home.Similar Homes in Henrico, VA
Home Values in the Area
Average Home Value in this Area
Purchase History
| Date | Type | Sale Price | Title Company |
|---|---|---|---|
| Gift Deed | -- | Accommodation/Courtesy Recordi | |
| Bargain Sale Deed | $1,000,000 | Title Resource Group | |
| Warranty Deed | $765,000 | Attorney |
Mortgage History
| Date | Status | Loan Amount | Loan Type |
|---|---|---|---|
| Previous Owner | $403,000 | New Conventional | |
| Previous Owner | $100,000 | Commercial | |
| Previous Owner | $400,000 | New Conventional | |
| Previous Owner | $13,139,000 | Credit Line Revolving |
Property History
| Date | Event | Price | Change | Sq Ft Price |
|---|---|---|---|---|
| 11/30/2018 11/30/18 | Sold | $795,000 | -2.4% | $212 / Sq Ft |
| 10/10/2018 10/10/18 | Pending | -- | -- | -- |
| 09/24/2018 09/24/18 | Price Changed | $814,950 | -6.2% | $217 / Sq Ft |
| 01/03/2018 01/03/18 | For Sale | $869,000 | -4.9% | $231 / Sq Ft |
| 08/05/2015 08/05/15 | Sold | $914,117 | +22.7% | $247 / Sq Ft |
| 05/14/2014 05/14/14 | Pending | -- | -- | -- |
| 05/07/2014 05/07/14 | For Sale | $744,900 | -- | $201 / Sq Ft |
Tax History Compared to Growth
Tax History
| Year | Tax Paid | Tax Assessment Tax Assessment Total Assessment is a certain percentage of the fair market value that is determined by local assessors to be the total taxable value of land and additions on the property. | Land | Improvement |
|---|---|---|---|---|
| 2025 | $8,694 | $1,014,700 | $187,000 | $827,700 |
| 2024 | $8,694 | $982,200 | $176,000 | $806,200 |
| 2023 | $8,349 | $982,200 | $176,000 | $806,200 |
| 2022 | $7,966 | $937,200 | $172,500 | $764,700 |
| 2021 | $7,281 | $780,100 | $127,600 | $652,500 |
| 2020 | $6,787 | $780,100 | $127,600 | $652,500 |
| 2019 | $6,573 | $755,500 | $125,300 | $630,200 |
| 2018 | $6,615 | $760,400 | $125,300 | $635,100 |
| 2017 | $6,615 | $760,400 | $125,300 | $635,100 |
| 2016 | $6,615 | $760,400 | $125,300 | $635,100 |
| 2015 | $1,090 | $125,300 | $125,300 | $0 |
| 2014 | $1,090 | $125,300 | $125,300 | $0 |
Agents Affiliated with this Home
-
M
Seller's Agent in 2018
Miky Reaux
KW Metro Center
-
Nancy Cheely

Buyer's Agent in 2018
Nancy Cheely
The Steele Group
(804) 334-8116
17 in this area
107 Total Sales
-
K
Seller's Agent in 2015
Karen Hofheimer
Gumenick Homebuilding LLC
Map
Source: Central Virginia Regional MLS
MLS Number: 1800537
APN: 745-740-2375
- 1114 Marney Ct Unit VV-1
- 1134 Marney Ct
- 9401 Avalon Dr
- 910 Lakewater Dr
- 400 Weston Way
- 9310 Westmoor Dr
- 10104 Waltham Dr
- 10317 Waltham Dr
- 9311 Bandock Rd
- 9519 Arrowdel Rd
- 9918 Eildonway Place
- 9500 Carterwood Rd
- 9701 Sloman Place
- 9001 Burkhart Dr
- 8900 Burkhart Dr
- 9200 Waterloo Ct
- 9929 Eildonway Place
- 10105 Cherrywood Dr
- 8957 Bellefonte Rd
- 1505 Monmouth Dr
