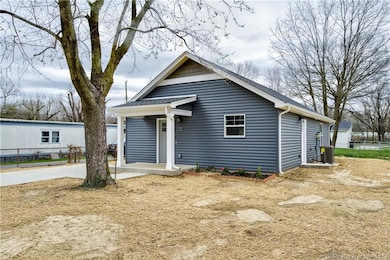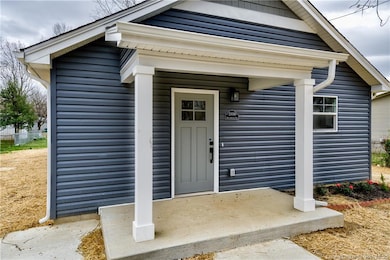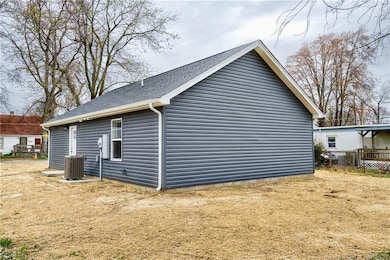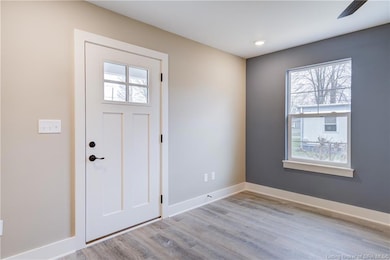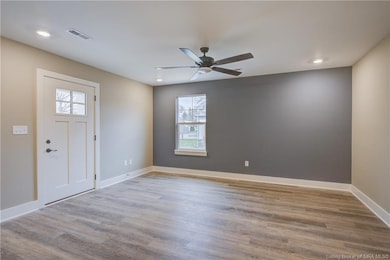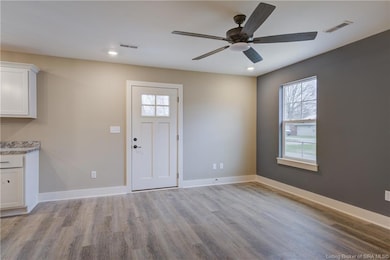
1008 Brunswick Dr Jeffersonville, IN 47130
Highlights
- New Construction
- Covered Patio or Porch
- Thermal Windows
- Open Floorplan
- First Floor Utility Room
- Breakfast Bar
About This Home
As of August 2025Great price for a new construction home with 3 bedrooms and 2 full baths! Ready to move in! Convenient location in Jeffersonville with easy access to all of Southern Indiana or Louisville! The covered front porch welcomes you to this cute home! You'll love the open floor plan as you enter the front door! LVP flooring throughout the home for easy cleaning! There is bar seating at the island and plenty of storage in the white shaker style kitchen cabinets! The builder provides a range/oven, microwave, and dishwasher! Down the hallway are the 3 bedrooms and 2 full baths including the primary suite! This is a great place to relax after a long day! This great home will be completed soon! 100% financing with no down payment available for qualified buyers! Call today to discuss and for a private showing before it's SOLD! Home is completed and ready to move in!
Last Agent to Sell the Property
Property Advancement Realty License #RB14051669 Listed on: 06/10/2025
Home Details
Home Type
- Single Family
Est. Annual Taxes
- $437
Year Built
- Built in 2025 | New Construction
Lot Details
- 6,055 Sq Ft Lot
- Lot Dimensions are 55 x 110
- Landscaped
Home Design
- Slab Foundation
- Frame Construction
- Vinyl Siding
Interior Spaces
- 1,000 Sq Ft Home
- 1-Story Property
- Open Floorplan
- Ceiling Fan
- Thermal Windows
- First Floor Utility Room
Kitchen
- Breakfast Bar
- Oven or Range
- Microwave
- Dishwasher
- Kitchen Island
Bedrooms and Bathrooms
- 3 Bedrooms
- 2 Full Bathrooms
Parking
- Driveway
- Off-Street Parking
Outdoor Features
- Covered Patio or Porch
Utilities
- Central Air
- Heat Pump System
- Electric Water Heater
Listing and Financial Details
- Assessor Parcel Number New or Under Construction
Similar Homes in Jeffersonville, IN
Home Values in the Area
Average Home Value in this Area
Property History
| Date | Event | Price | Change | Sq Ft Price |
|---|---|---|---|---|
| 08/20/2025 08/20/25 | Sold | $208,000 | -0.9% | $208 / Sq Ft |
| 07/23/2025 07/23/25 | Pending | -- | -- | -- |
| 07/18/2025 07/18/25 | Price Changed | $209,885 | 0.0% | $210 / Sq Ft |
| 07/07/2025 07/07/25 | Price Changed | $209,890 | 0.0% | $210 / Sq Ft |
| 06/20/2025 06/20/25 | Price Changed | $209,895 | 0.0% | $210 / Sq Ft |
| 06/10/2025 06/10/25 | For Sale | $209,900 | -- | $210 / Sq Ft |
Tax History Compared to Growth
Agents Affiliated with this Home
-
Chris Koerner

Seller's Agent in 2025
Chris Koerner
Property Advancement Realty
(502) 639-3219
99 in this area
335 Total Sales
-
Christina McKim

Buyer's Agent in 2025
Christina McKim
Keller Williams Realty Consultants
(502) 807-0099
11 in this area
204 Total Sales
-
Seth McKim

Buyer Co-Listing Agent in 2025
Seth McKim
Keller Williams Realty Consultants
(502) 802-2604
9 in this area
160 Total Sales
Map
Source: Southern Indiana REALTORS® Association
MLS Number: 202508624
- 950 Whelan Ln
- 420 Myrtle St
- 418 Myrtle St
- 416 Myrtle St
- 829 Wolf Run Park Blvd
- 863 Wolf Run Park Blvd
- 301 Mary St
- 317 Myrtle St
- 104 Howard Ln
- 104 Mary St
- 1422 Plank Rd
- 1014 Howard Ave
- 1448 Plank Rd
- 1302 E 10th St
- 1115 Watt St
- 1707 National Ave
- 1113 Watt St
- 1203 Cedarview Dr
- 902 Mechanic St
- 823 French St

