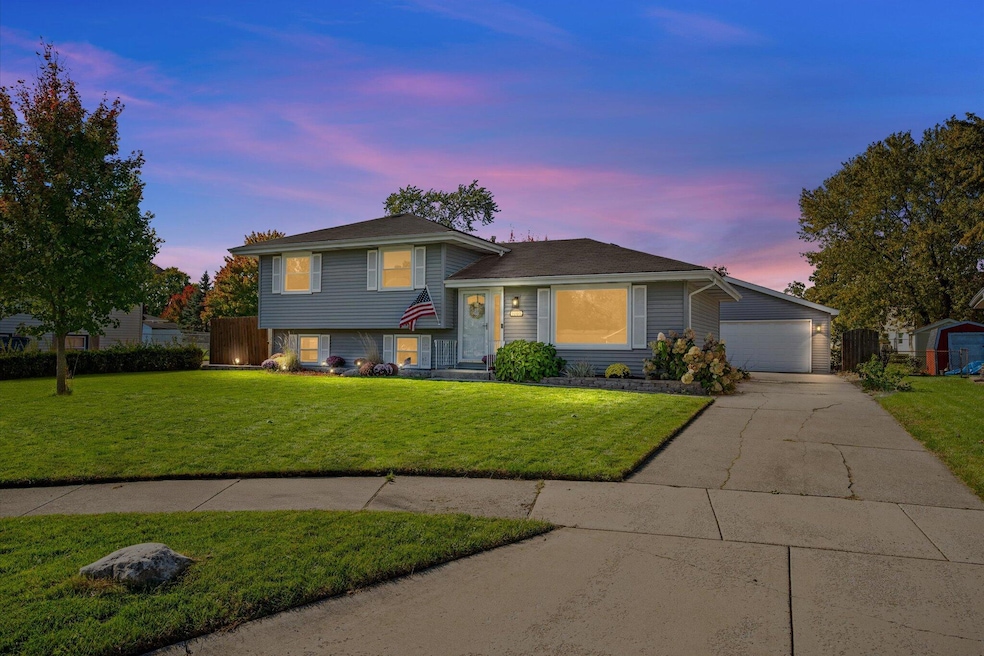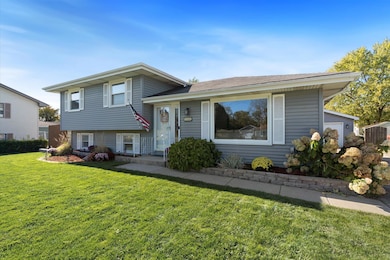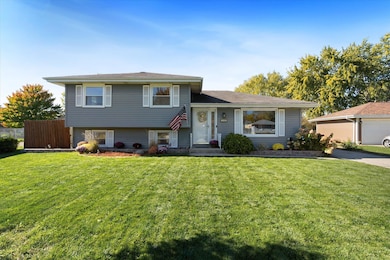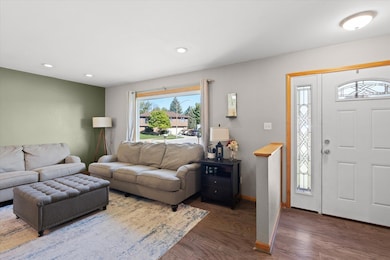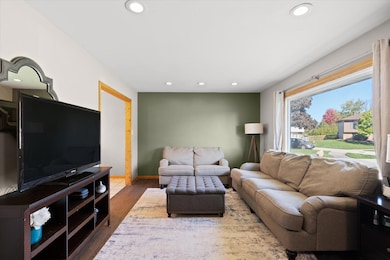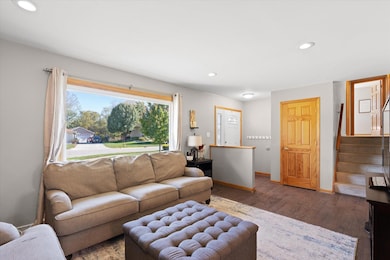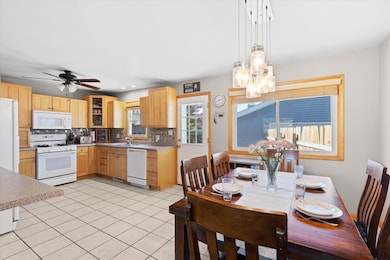Estimated payment $1,900/month
Highlights
- No HOA
- Neighborhood Views
- Patio
- Protsman Elementary School Rated A
- 2.5 Car Detached Garage
- Living Room
About This Home
Welcome home to this inviting home located on a quiet cul-de-sac in highly sought-after Dyer, Indiana. This well-maintained home features a spacious 2.5-car garage, a fully fenced yard for privacy, and a generous backyard patio that is perfect for entertaining and hosting gatherings. Inside, both bathrooms have been beautifully updated within the last two years, and the lower-level family room was recently refreshed in 2020, offering a comfortable space to unwind. Enjoy the convenience of living just minutes from top-rated Lake Central schools, multiple parks, grocery stores, and the hospital. Commuters will appreciate the quick access to nearby train stations and IL-394. Experience the perfect blend of neighborhood charm, comfort, and convenience all in one ideal Dyer location.
Home Details
Home Type
- Single Family
Est. Annual Taxes
- $2,597
Year Built
- Built in 1974
Lot Details
- 8,276 Sq Ft Lot
- Back Yard Fenced
Parking
- 2.5 Car Detached Garage
- Garage Door Opener
Interior Spaces
- Insulated Windows
- Blinds
- Living Room
- Dining Room
- Neighborhood Views
Kitchen
- Gas Range
- Microwave
- Dishwasher
- Disposal
Flooring
- Carpet
- Tile
Bedrooms and Bathrooms
- 3 Bedrooms
- 2 Full Bathrooms
Laundry
- Laundry Room
- Dryer
- Washer
- Sink Near Laundry
Home Security
- Carbon Monoxide Detectors
- Fire and Smoke Detector
Additional Features
- Patio
- Forced Air Heating and Cooling System
Community Details
- No Home Owners Association
- Heritage Estates Subdivision
Listing and Financial Details
- Assessor Parcel Number 451001331009000034
Map
Home Values in the Area
Average Home Value in this Area
Tax History
| Year | Tax Paid | Tax Assessment Tax Assessment Total Assessment is a certain percentage of the fair market value that is determined by local assessors to be the total taxable value of land and additions on the property. | Land | Improvement |
|---|---|---|---|---|
| 2024 | $2,598 | $247,300 | $66,900 | $180,400 |
| 2023 | $2,705 | $246,700 | $66,900 | $179,800 |
| 2022 | $2,705 | $232,400 | $66,900 | $165,500 |
| 2021 | $2,347 | $211,700 | $66,900 | $144,800 |
| 2020 | $2,263 | $201,100 | $60,100 | $141,000 |
| 2019 | $2,209 | $194,000 | $30,000 | $164,000 |
| 2018 | $1,972 | $183,400 | $30,000 | $153,400 |
| 2017 | $1,731 | $176,000 | $30,000 | $146,000 |
| 2016 | $1,653 | $168,600 | $30,000 | $138,600 |
| 2014 | $1,603 | $169,400 | $30,000 | $139,400 |
| 2013 | $1,595 | $167,000 | $30,000 | $137,000 |
Property History
| Date | Event | Price | List to Sale | Price per Sq Ft | Prior Sale |
|---|---|---|---|---|---|
| 11/07/2025 11/07/25 | Pending | -- | -- | -- | |
| 11/05/2025 11/05/25 | Price Changed | $319,900 | -3.0% | $190 / Sq Ft | |
| 10/25/2025 10/25/25 | For Sale | $329,900 | +80.8% | $196 / Sq Ft | |
| 05/16/2014 05/16/14 | Sold | $182,500 | 0.0% | $109 / Sq Ft | View Prior Sale |
| 05/12/2014 05/12/14 | Pending | -- | -- | -- | |
| 09/30/2013 09/30/13 | For Sale | $182,500 | -- | $109 / Sq Ft |
Purchase History
| Date | Type | Sale Price | Title Company |
|---|---|---|---|
| Warranty Deed | -- | Multiple | |
| Interfamily Deed Transfer | -- | Fidelity Natl Title Ins Co | |
| Warranty Deed | -- | Meridian Title Corp | |
| Sheriffs Deed | $134,851 | None Available |
Mortgage History
| Date | Status | Loan Amount | Loan Type |
|---|---|---|---|
| Open | $169,725 | New Conventional | |
| Previous Owner | $177,356 | FHA | |
| Previous Owner | $187,000 | Purchase Money Mortgage |
Source: Northwest Indiana Association of REALTORS®
MLS Number: 829941
APN: 45-10-01-331-009.000-034
- 1012 Richmond Ct
- 408 Swan Dr Unit 2-D
- 916 Blue Jay Way
- 810 Swan Dr Unit 2A
- 824 Polk Ave
- 477 Linda Ln Unit 477
- 483 Linda Ln Unit 483
- 1341 Capri Ln
- 458 Alanna Ln Unit 458
- 431 Alanna Ln
- 601 Berkley Dr
- 370 Linda Ln
- 1416 Sheffield Ave
- 565 Valerie Dr Unit 565
- 651 Colleen Dr Unit 651
- 617 Linda Ln Unit 617
- 20777 Elwood St
- 579 Virginia Ave Unit 579
- 20901 Chesson St
- 3572 Alpha St
