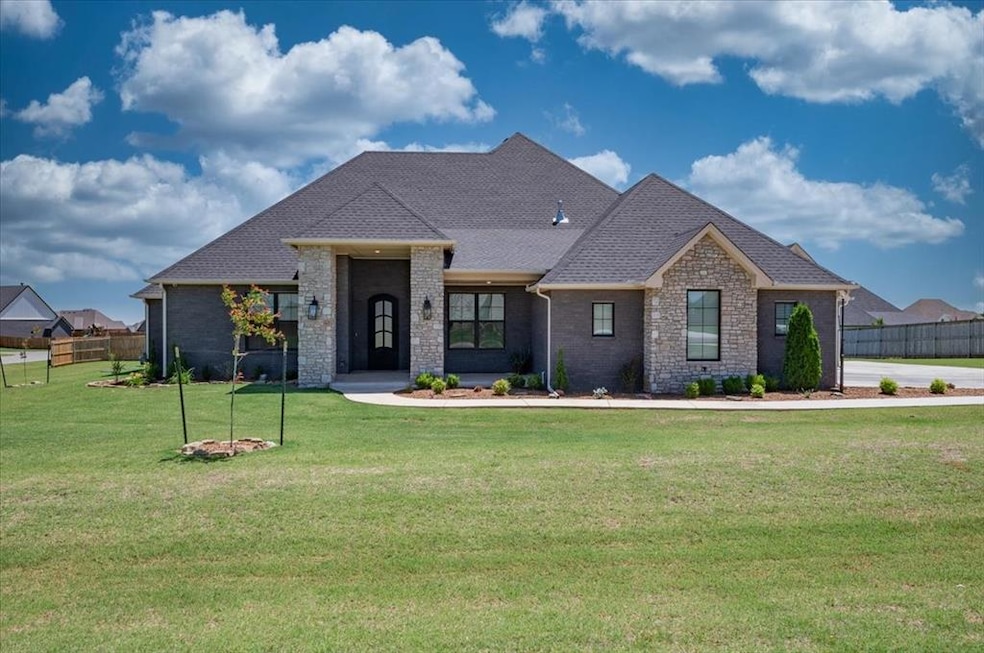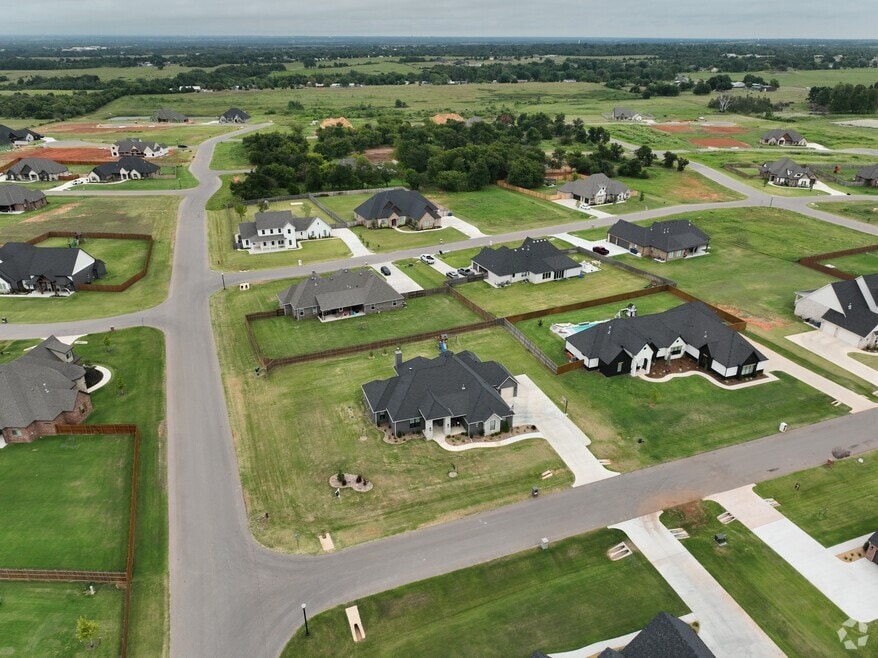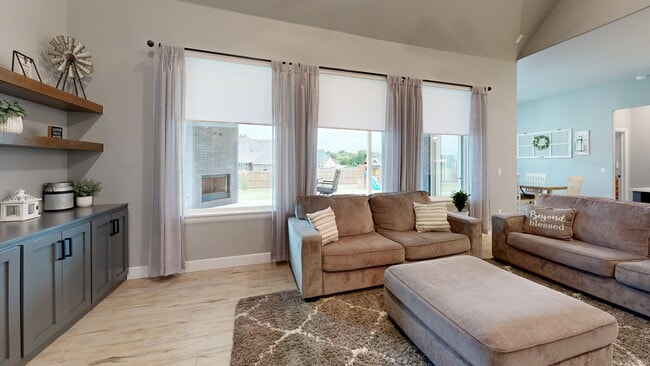
1008 Collis Way Newcastle, OK 73065
Estimated payment $3,639/month
Highlights
- 0.65 Acre Lot
- Traditional Architecture
- Corner Lot
- Vaulted Ceiling
- 2 Fireplaces
- Covered Patio or Porch
About This Home
*PRICE IMPROVEMENT! Don't miss your opportunity on this gorgeous house! As you enter the luxury gated community of Pulchella, you'll notice the neighborhood's oversized lots and lush green hills. This corner lot 5 bed/3.1 bath home is full of notable touches. Wood-look tile is in all the main living spaces, and carpet is in the bedrooms. A dedicated study, AS WELL as an upstairs bonus room with a mini-split and full closet (which is plumbed if a bathroom is ever added) that can be used as a 5th bedroom, game room, or flex space of your choosing. Bedrooms are oversized and can fit a queen bed. Vaulted ceilings in the living/kitchen area with a center wood beam to enhance the grandeur. Built-in shaker cabinetry with floating shelves brings modern elegance to the space. Living is wired for surround sound. The beautiful granite kitchen has a double oven, walk-in pantry, large island with a breakfast bar, shaker cabinets, and soft-close cabinets and drawers. The primary suite has a double vanity, a separate tub/shower, and an extra-large walk-in closet that is connected to the laundry room. The second bedroom has an ensuite bathroom with a walk-in closet, perfect for a MIL set up. The 3rd & 4th bedrooms share a jack-and-jill bath. The laundry room has a sink and is generous in size. The separate 3rd car garage has a built-in work bench and an in-ground storm shelter with a door leading from the primary closet for easy access during a storm! There are security cameras up and running and ready for top-notch safety. The backyard oasis is ready to go with a large covered patio, an outdoor fireplace (wired for a TV above), and a ceiling fan. The large wooden playset and built-in basketball hoop are staying. This quiet, private, beautiful community is just waiting for its next lucky residents!
Home Details
Home Type
- Single Family
Est. Annual Taxes
- $6,745
Year Built
- Built in 2022
Lot Details
- 0.65 Acre Lot
- Partially Fenced Property
- Wood Fence
- Corner Lot
- Sprinkler System
HOA Fees
- $50 Monthly HOA Fees
Parking
- 3 Car Attached Garage
Home Design
- Traditional Architecture
- Modern Architecture
- Slab Foundation
- Brick Frame
- Composition Roof
Interior Spaces
- 3,014 Sq Ft Home
- 2-Story Property
- Vaulted Ceiling
- 2 Fireplaces
- Gas Log Fireplace
- Laundry Room
Kitchen
- Walk-In Pantry
- Double Oven
- Gas Range
- Microwave
Flooring
- Carpet
- Tile
Bedrooms and Bathrooms
- 5 Bedrooms
Outdoor Features
- Covered Patio or Porch
- Rain Gutters
Schools
- Newcastle Early Childhood Ctr Elementary School
- Newcastle Middle School
- Newcastle High School
Utilities
- Central Heating and Cooling System
- Water Softener
Community Details
- Association fees include gated entry, maintenance common areas
- Mandatory home owners association
Listing and Financial Details
- Legal Lot and Block 1 / 11
3D Interior and Exterior Tours
Floorplans
Map
Home Values in the Area
Average Home Value in this Area
Tax History
| Year | Tax Paid | Tax Assessment Tax Assessment Total Assessment is a certain percentage of the fair market value that is determined by local assessors to be the total taxable value of land and additions on the property. | Land | Improvement |
|---|---|---|---|---|
| 2025 | $6,745 | $59,699 | $8,250 | $51,449 |
| 2024 | $6,718 | $58,592 | $7,700 | $50,892 |
| 2023 | $6,718 | $7,205 | $7,205 | $0 |
| 2022 | $1 | $10 | $10 | $0 |
Property History
| Date | Event | Price | List to Sale | Price per Sq Ft | Prior Sale |
|---|---|---|---|---|---|
| 10/30/2025 10/30/25 | Pending | -- | -- | -- | |
| 09/12/2025 09/12/25 | Price Changed | $575,000 | +2.7% | $191 / Sq Ft | |
| 08/25/2025 08/25/25 | Price Changed | $560,000 | -2.6% | $186 / Sq Ft | |
| 08/07/2025 08/07/25 | Price Changed | $575,000 | -0.9% | $191 / Sq Ft | |
| 07/16/2025 07/16/25 | Price Changed | $580,000 | -1.7% | $192 / Sq Ft | |
| 07/11/2025 07/11/25 | Price Changed | $590,000 | -0.8% | $196 / Sq Ft | |
| 05/23/2025 05/23/25 | For Sale | $595,000 | +15.5% | $197 / Sq Ft | |
| 03/15/2023 03/15/23 | Sold | $515,000 | 0.0% | $192 / Sq Ft | View Prior Sale |
| 10/19/2022 10/19/22 | Pending | -- | -- | -- | |
| 08/26/2022 08/26/22 | For Sale | $515,000 | -- | $192 / Sq Ft |
Purchase History
| Date | Type | Sale Price | Title Company |
|---|---|---|---|
| Warranty Deed | $515,000 | First American Title |
Mortgage History
| Date | Status | Loan Amount | Loan Type |
|---|---|---|---|
| Open | $365,000 | New Conventional |
About the Listing Agent

Millie Eubanks- CEO, GRI, CSP, AHWD, ABR, CREN, CBDA – Broker Associate, is an award-winning real estate professional and the proud owner of Gable & Grace Group, Powered by Epique Realty. Known for her integrity, expertise, and client-first approach, Millie has established herself as a trusted name in real estate, helping countless buyers and sellers across the region achieve their goals with confidence and peace of mind.
With a background rich in certifications and designations—including
Millie's Other Listings
Source: MLSOK
MLS Number: 1171433
APN: 0PU300012001000000
- 1230 Acclivis Ct
- 1118 Acclivis Way
- 912 Acclivis Cir
- 1330 Acclivis Ct
- 1111 Acclivis Way
- 2947 Redwood Ct
- 521 Park Place
- 1063 Pulchella Way
- 1121 SE 17th St
- 1305 Pulchella Way
- 3160 Long Dr
- 2726 NW 26th Terrace
- 2126 NW 34th St
- 2676 Pistache Way
- David Plan at Oakmont
- Galatians Plan at Oakmont
- Matthew Plan at Oakmont
- Seattle Plan at Oakmont
- Springfield Plan at Oakmont
- Romans Plan at Oakmont





