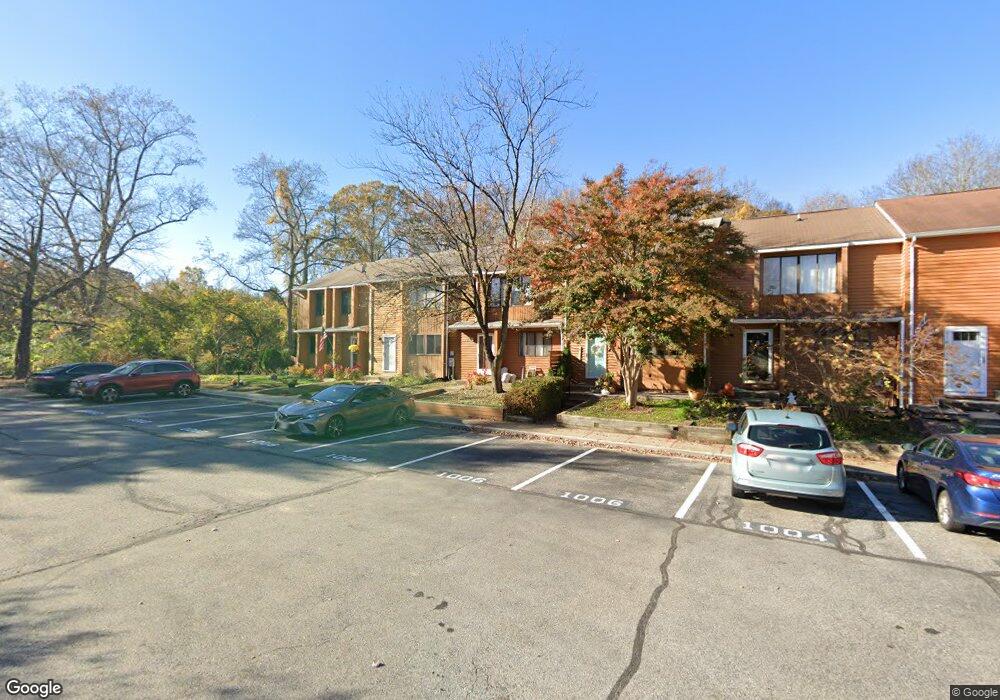1008 Commanders Way N Annapolis, MD 21409
Cape Saint Claire NeighborhoodEstimated Value: $377,573 - $446,000
3
Beds
3
Baths
2,112
Sq Ft
$189/Sq Ft
Est. Value
About This Home
This home is located at 1008 Commanders Way N, Annapolis, MD 21409 and is currently estimated at $399,143, approximately $188 per square foot. 1008 Commanders Way N is a home located in Anne Arundel County with nearby schools including Cape St. Claire Elementary School, Magothy River Middle School, and Broadneck High School.
Ownership History
Date
Name
Owned For
Owner Type
Purchase Details
Closed on
Sep 29, 2015
Sold by
Khan Shahida K
Bought by
Khan Shahida K and Syed Abid A
Current Estimated Value
Purchase Details
Closed on
Sep 30, 2004
Sold by
Cosby Millard A
Bought by
Ahmed Syed A and Khan Shahida K
Create a Home Valuation Report for This Property
The Home Valuation Report is an in-depth analysis detailing your home's value as well as a comparison with similar homes in the area
Home Values in the Area
Average Home Value in this Area
Purchase History
| Date | Buyer | Sale Price | Title Company |
|---|---|---|---|
| Khan Shahida K | -- | Title Nation Llc | |
| Ahmed Syed A | $190,000 | -- |
Source: Public Records
Tax History Compared to Growth
Tax History
| Year | Tax Paid | Tax Assessment Tax Assessment Total Assessment is a certain percentage of the fair market value that is determined by local assessors to be the total taxable value of land and additions on the property. | Land | Improvement |
|---|---|---|---|---|
| 2025 | $2,760 | $315,767 | -- | -- |
| 2024 | $2,760 | $287,800 | $160,000 | $127,800 |
| 2023 | $2,678 | $277,500 | $0 | $0 |
| 2022 | $2,496 | $267,200 | $0 | $0 |
| 2021 | $4,897 | $256,900 | $135,000 | $121,900 |
| 2020 | $2,362 | $247,467 | $0 | $0 |
| 2019 | $2,319 | $238,033 | $0 | $0 |
| 2018 | $2,318 | $228,600 | $115,000 | $113,600 |
| 2017 | $2,185 | $223,633 | $0 | $0 |
| 2016 | -- | $218,667 | $0 | $0 |
| 2015 | -- | $213,700 | $0 | $0 |
| 2014 | -- | $213,700 | $0 | $0 |
Source: Public Records
Map
Nearby Homes
- 1366 Almond Dr
- 901 Noah Winfield Terrace Unit 102
- 1507 Broadneck Place Unit 404
- 1247 Ramblewood Dr
- 1219 Hampton Rd
- 1217 Hampton Rd
- 810 Chestnut Tree Dr
- 1444 Whitehall Rd
- 474 Ruffian Ct
- 1214 Ramblewood Dr
- 1208 Darlow Place
- 1440 Whitehall Rd
- 1014 St Charles Dr
- 724 Darlow Dr
- 1199 Ramblewood Dr
- 621 Snow Goose Ln
- 1023 Mountain Top Dr
- 971 Saint Margarets Dr
- 1577 Native Dancer Ct
- 1181 Ramblewood Dr
- 1006 Commanders Way N
- 1010 Commanders Way N
- 1004 Commanders Way N
- 1012 Commanders Way N
- 1002 Commanders Way N
- 1000 Commanders Way N
- 1014 Commanders Way N
- 1016 Commanders Way N
- 1018 Commanders Way N
- 1020 Commanders Way N
- 1022 Commanders Way N
- 1021 Commanders Way N
- 1024 Commanders Way N
- 1023 Commanders Way N
- 1026 Commanders Way N
- 1025 Commanders Way N
- 1027 Commanders Way N
- 1031 Commanders Way N
- 1033 Commanders Way N
- 1203 Destiny Cir
