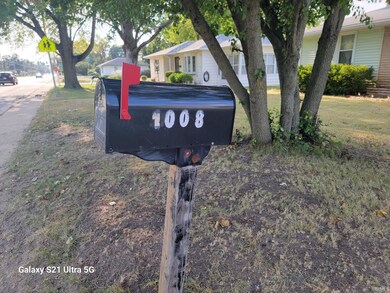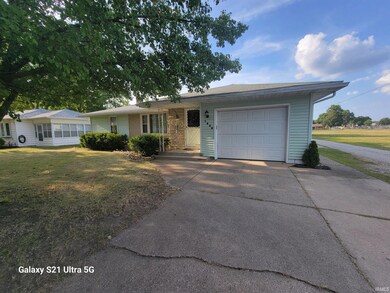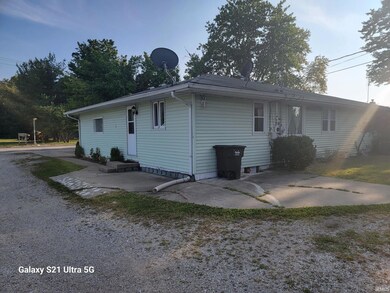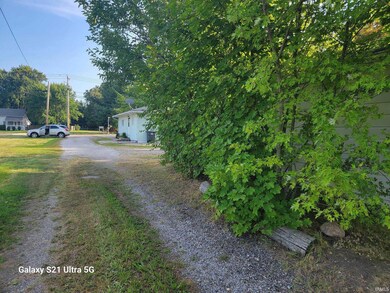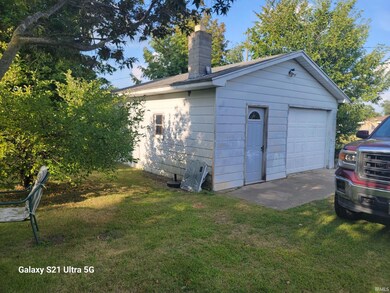
1008 E Hively Ave Elkhart, IN 46517
Pleasant-Prairie NeighborhoodHighlights
- Ranch Style House
- Bar
- Attic Fan
- 1 Car Attached Garage
- Ceramic Tile Flooring
- Forced Air Heating and Cooling System
About This Home
As of September 2024This conveniently located home is close to shopping and schools and has tons of updates! New replacement windows 2015 new carpet, beautiful new kitchen cabinets, and counter-tops! Roof new in 2010. New central air-conditioning 2015 3 bedrooms, nicely sized living room with faux fireplace, Formal dining area, full basement with bar and shower, sink, Pool Table, Ceramic Floors in the kitchen and Bath, one Carl attached garage plus additional 2 Cars detached with wood burner. (Garage is 2 car sized, but only has a one car garage door.) This is a Must see it House
Last Agent to Sell the Property
Century 21 Circle Brokerage Phone: 574-293-2121 Listed on: 08/16/2024

Home Details
Home Type
- Single Family
Est. Annual Taxes
- $1,625
Year Built
- Built in 1956
Lot Details
- 9,583 Sq Ft Lot
- Lot Dimensions are 65x146
- Property has an invisible fence for dogs
- Partially Fenced Property
- Wood Fence
- Level Lot
Parking
- 1 Car Attached Garage
- Garage Door Opener
- Driveway
Home Design
- Ranch Style House
- Brick Foundation
- Shingle Roof
- Metal Siding
- Stone Exterior Construction
- Vinyl Construction Material
Interior Spaces
- Bar
- Ceiling Fan
- Attic Fan
- Gas Oven or Range
Flooring
- Carpet
- Ceramic Tile
- Vinyl
Bedrooms and Bathrooms
- 3 Bedrooms
- Separate Shower
Partially Finished Basement
- Basement Fills Entire Space Under The House
- 1 Bathroom in Basement
Location
- Suburban Location
Schools
- Monger Elementary School
- Pierre Moran Middle School
- Elkhart High School
Utilities
- Forced Air Heating and Cooling System
- Heating System Uses Gas
Listing and Financial Details
- Home warranty included in the sale of the property
- Assessor Parcel Number 20-06-16-259-009.000-012
Ownership History
Purchase Details
Home Financials for this Owner
Home Financials are based on the most recent Mortgage that was taken out on this home.Purchase Details
Home Financials for this Owner
Home Financials are based on the most recent Mortgage that was taken out on this home.Purchase Details
Purchase Details
Home Financials for this Owner
Home Financials are based on the most recent Mortgage that was taken out on this home.Similar Homes in Elkhart, IN
Home Values in the Area
Average Home Value in this Area
Purchase History
| Date | Type | Sale Price | Title Company |
|---|---|---|---|
| Warranty Deed | $186,000 | Fidelity National Title Compan | |
| Warranty Deed | -- | Fidelity Natl Title Co Llc | |
| Warranty Deed | -- | Metropolitan Title | |
| Deed | -- | Meridian Title Corp |
Mortgage History
| Date | Status | Loan Amount | Loan Type |
|---|---|---|---|
| Open | $11,160 | No Value Available | |
| Open | $180,420 | New Conventional | |
| Previous Owner | $88,271 | FHA | |
| Previous Owner | $93,120 | Purchase Money Mortgage |
Property History
| Date | Event | Price | Change | Sq Ft Price |
|---|---|---|---|---|
| 09/18/2024 09/18/24 | Sold | $186,000 | -3.1% | $82 / Sq Ft |
| 08/23/2024 08/23/24 | Pending | -- | -- | -- |
| 08/16/2024 08/16/24 | For Sale | $192,000 | +113.6% | $84 / Sq Ft |
| 11/23/2015 11/23/15 | Sold | $89,900 | 0.0% | $70 / Sq Ft |
| 10/20/2015 10/20/15 | Pending | -- | -- | -- |
| 09/10/2015 09/10/15 | For Sale | $89,900 | -- | $70 / Sq Ft |
Tax History Compared to Growth
Tax History
| Year | Tax Paid | Tax Assessment Tax Assessment Total Assessment is a certain percentage of the fair market value that is determined by local assessors to be the total taxable value of land and additions on the property. | Land | Improvement |
|---|---|---|---|---|
| 2024 | $1,782 | $155,900 | $17,800 | $138,100 |
| 2022 | $1,501 | $135,500 | $17,800 | $117,700 |
| 2021 | $1,515 | $125,100 | $17,800 | $107,300 |
| 2020 | $1,516 | $120,000 | $17,800 | $102,200 |
| 2019 | $1,172 | $97,500 | $17,800 | $79,700 |
| 2018 | $1,170 | $96,600 | $17,800 | $78,800 |
| 2017 | $1,051 | $90,300 | $17,800 | $72,500 |
| 2016 | $991 | $88,100 | $17,800 | $70,300 |
| 2014 | $761 | $31,500 | $6,200 | $25,300 |
| 2013 | $747 | $32,900 | $17,800 | $15,100 |
Agents Affiliated with this Home
-

Seller's Agent in 2024
Kalet Gonzalez
Century 21 Circle
(574) 215-5745
1 in this area
66 Total Sales
-

Buyer's Agent in 2024
Ivan Sanchez Fuentes
RE/MAX
(574) 612-3331
1 in this area
43 Total Sales
-

Seller's Agent in 2015
Rosalie Chevalier
RE/MAX
(574) 361-3360
1 in this area
157 Total Sales
-

Buyer's Agent in 2015
Eduardo Viruez
RE/MAX
(574) 533-9581
5 in this area
256 Total Sales
Map
Source: Indiana Regional MLS
MLS Number: 202431291
APN: 20-06-16-259-009.000-012
- 2642 S Main St
- 3138 Homer Ave
- 604 E Lusher Ave
- 2051 Stevens Ave
- 2219 Roys Ave
- TBD Penwell Ave
- Lot 17 Parkway Ave
- Lot 13 Parkway Ave
- Lot 12 Parkway Ave
- Lot 11 Parkway Ave
- Lot 10 Parkway Ave
- Lot 8 Parkway Ave
- 7A Parkway Ave
- VL El Paco Manor
- 2329 Aurora Ave
- 2010 Roys Ave
- 57300 Keltner Rd
- 245 Thorndale Dr
- 1607 Belmont Ave
- 922 Oxford St

