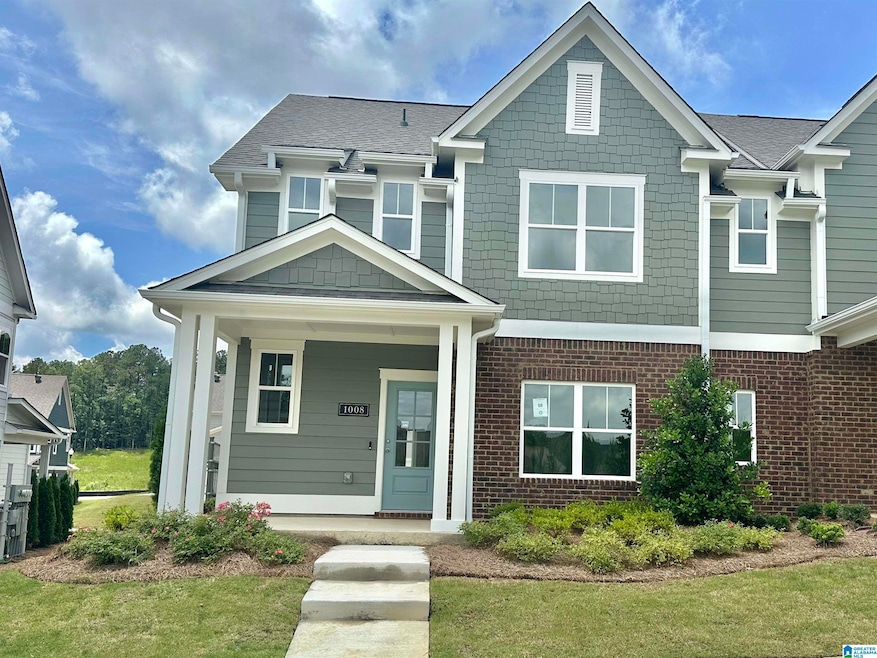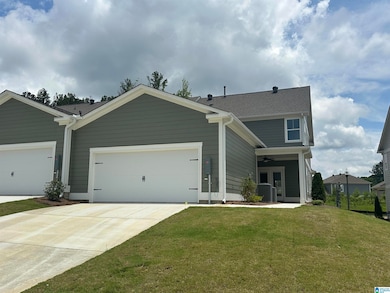Highlights
- Outdoor Pool
- High Ceiling
- Covered Patio or Porch
- Shades Valley High School Rated A-
- Stone Countertops
- Double Pane Windows
About This Home
The perfect blend of comfort & convenience in this expansive townhouse located in the highly sought-after Grand River. Step into a welcoming foyer that features a powder room & coat closet, setting the stage for a well-designed, functional home. Enjoy effortless entertaining with a bright, open-concept layout that seamlessly connects the great room, dining area, & spectacular kitchen, adorned with ample granite countertops for a sleek, polished look. The primary bedroom & laundry are thoughtfully placed on the main level, ensuring ease & accessibility. Step outside to a spacious covered patio, perfect for relaxing or hosting gatherings. Upstairs, a versatile living loft awaits, accompanied by three generously sized bedrooms & a full bathroom, offering plenty of space for family, guests, or home office. Situated in Leeds’ premier community, this home is close to exciting upcoming amenities, including pool, clubhouse, playground, & scenic nature trails. No pets. 1008 Unali Townes Loop E
Townhouse Details
Home Type
- Townhome
Year Built
- Built in 2025
Home Design
- Slab Foundation
Interior Spaces
- 2,057 Sq Ft Home
- 2-Story Property
- High Ceiling
- Ceiling Fan
- Double Pane Windows
- Stone Countertops
Bedrooms and Bathrooms
- 4 Bedrooms
- Walk-In Closet
Laundry
- Laundry Room
- Laundry on main level
- Washer and Electric Dryer Hookup
Outdoor Features
- Outdoor Pool
- Covered Patio or Porch
Schools
- Leeds Elementary And Middle School
- Leeds High School
Utilities
- Cooling Available
- Heat Pump System
- Gas Water Heater
Community Details
- No Pets Allowed
Listing and Financial Details
- Security Deposit $2,550
- Tenant pays for trash collection, all utilities
- The owner pays for hoa (owner), lawn care (owner)
- 12 Month Lease Term
Map
Property History
| Date | Event | Price | List to Sale | Price per Sq Ft |
|---|---|---|---|---|
| 06/27/2025 06/27/25 | For Rent | $2,550 | -- | -- |
Source: Greater Alabama MLS
MLS Number: 21423342
- 1003 Grand River Blvd W
- 1008 Unali Townes Loop
- 1004 Unali Townes Loop
- 1004 Unali Townes Loop E
- 2009 Wohali Dr
- 2000 Wohali Dr
- 2001 Wohali Dr
- 1012 E Unali Townes Loop
- 2020 Wohali Dr
- 1014 E Unali Townes Loop
- 2065 Wohali Dr
- 2004 Wohali Dr
- 2016 Wohali Dr
- 2072 Wohali Dr
- 2013 Wohali Dr
- 2005 Wohali Dr
- 2008 Wohali Dr
- 2073 Wohali Dr
- 0 Innovation Way Unit 13
- 0 Innovation Way Unit 17
- 6998 Southern Trace Loop
- 6459 Southern Trace Dr
- 433 Bridle Trace Dr
- 723 Morgan Dr
- 7260 Cahawba Ln
- 115 Pinecrest Loop
- 8120 3rd Ave
- 200 Winding Stair Trail
- 1509 9th St NE
- 5320 Beacon Dr
- 5213 Goldmar Dr
- 5204 Goldmar Dr
- 144 Yvonne St
- 2235 5th Ave S
- 2901 Hunter Ridge Dr
- 532 Windy Ln
- 516 Windy Ln
- 2229 3rd St NW
- 90 Meadows Dr
- 3030 Weatherford Dr







