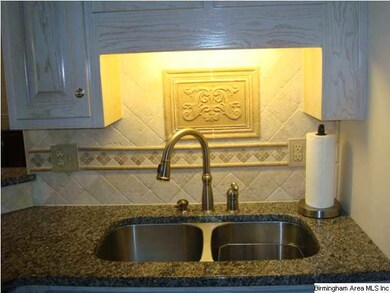
1008 Eagle Pass Way Anniston, AL 36207
Highlights
- Cathedral Ceiling
- Attic
- Breakfast Room
- Wood Flooring
- Great Room
- Double Pane Windows
About This Home
As of April 2022Don't miss this great 3 bedroom, 2 bath home that is convenient to everything! This full brick home features an open floor plan, kitchen with granite countertops and ceramic tile backsplash and floors. The great room has soaring, vaulted ceilings, hardwood floors and a fireplace with gas logs. The master suite has all that you would ever want with a dual vanity, separate shower and garden tub and a walk in closet. An inviting patio out back with a grassy area for your pet is perfect spot for relaxing. Call for your private viewing of this home today! 1 yr. home warranty provided.
Home Details
Home Type
- Single Family
Est. Annual Taxes
- $888
Year Built
- 1995
Parking
- 2 Car Garage
- Front Facing Garage
- Driveway
Interior Spaces
- 1,496 Sq Ft Home
- 1-Story Property
- Crown Molding
- Smooth Ceilings
- Cathedral Ceiling
- Ceiling Fan
- Recessed Lighting
- Gas Fireplace
- Double Pane Windows
- Window Treatments
- Great Room
- Breakfast Room
- Den with Fireplace
- Crawl Space
- Pull Down Stairs to Attic
Kitchen
- Breakfast Bar
- Electric Oven
- Built-In Microwave
- Dishwasher
Flooring
- Wood
- Carpet
- Tile
Bedrooms and Bathrooms
- 3 Bedrooms
- Walk-In Closet
- 2 Full Bathrooms
- Garden Bath
- Separate Shower
Laundry
- Laundry Room
- Laundry on main level
- Electric Dryer Hookup
Outdoor Features
- Patio
Utilities
- Central Air
- Heating System Uses Gas
- Gas Water Heater
Listing and Financial Details
- Assessor Parcel Number 21-04-20-1-001-003.012
Ownership History
Purchase Details
Home Financials for this Owner
Home Financials are based on the most recent Mortgage that was taken out on this home.Similar Homes in the area
Home Values in the Area
Average Home Value in this Area
Purchase History
| Date | Type | Sale Price | Title Company |
|---|---|---|---|
| Warranty Deed | $13,350,000 | -- |
Mortgage History
| Date | Status | Loan Amount | Loan Type |
|---|---|---|---|
| Open | $85,000 | Future Advance Clause Open End Mortgage | |
| Open | $133,500 | Closed End Mortgage |
Property History
| Date | Event | Price | Change | Sq Ft Price |
|---|---|---|---|---|
| 04/28/2022 04/28/22 | Sold | $218,000 | +3.9% | $146 / Sq Ft |
| 03/25/2022 03/25/22 | For Sale | $209,900 | +57.2% | $140 / Sq Ft |
| 10/03/2013 10/03/13 | Sold | $133,500 | -4.6% | $89 / Sq Ft |
| 09/05/2013 09/05/13 | Pending | -- | -- | -- |
| 07/10/2013 07/10/13 | For Sale | $139,900 | -- | $94 / Sq Ft |
Tax History Compared to Growth
Tax History
| Year | Tax Paid | Tax Assessment Tax Assessment Total Assessment is a certain percentage of the fair market value that is determined by local assessors to be the total taxable value of land and additions on the property. | Land | Improvement |
|---|---|---|---|---|
| 2024 | $888 | $18,048 | $2,500 | $15,548 |
| 2023 | $888 | $18,218 | $2,500 | $15,718 |
| 2022 | $666 | $15,350 | $2,500 | $12,850 |
| 2021 | $565 | $13,108 | $2,500 | $10,608 |
| 2020 | $575 | $13,108 | $2,500 | $10,608 |
| 2019 | $589 | $13,426 | $2,500 | $10,926 |
| 2018 | $589 | $13,420 | $0 | $0 |
| 2017 | $145 | $11,960 | $0 | $0 |
| 2016 | $607 | $12,580 | $0 | $0 |
| 2013 | -- | $11,960 | $0 | $0 |
Agents Affiliated with this Home
-

Seller's Agent in 2022
Pam Fite
ERA King Real Estate
(256) 310-2930
26 Total Sales
-

Buyer's Agent in 2022
Teresa Harris
Prime Properties Real Estate, LLC
(256) 689-5209
117 Total Sales
-

Seller's Agent in 2013
Alison Landers
ERA King Real Estate
(256) 371-2900
96 Total Sales
Map
Source: Greater Alabama MLS
MLS Number: 569603
APN: 21-04-20-1-001-003.012
- 0 Eagle Pass Way Unit 33 1353486
- 900 Greenbrier Dear Rd
- 730 Pace St
- 249 Pace St
- 0 Hillyer Robinson Pkwy Unit 1.79 ACR 21406903
- 0 Greenbriar Rd Unit LOT A & B 21401085
- 1300 Booger Hollow Rd
- 101 Williamson Ave
- 1534 Cambridge Place
- 115 Miller St
- 2131 Highway 78 Unit lot A6
- 2301 Hathaway Heights Rd
- 1720 Cherry Cir
- 0 Hathaway Heights Rd Unit 14 21420979
- 0 Hathaway Heights Rd Unit 15 21420978
- 0 Hathaway Heights Rd Unit 16 21420882
- 1826 Edwardian Way
- 215 Elizabeth Ave
- 224 S Leighton Ave Unit 1
- 0 Rebecca Trail Unit 6.07 ac 21420735






