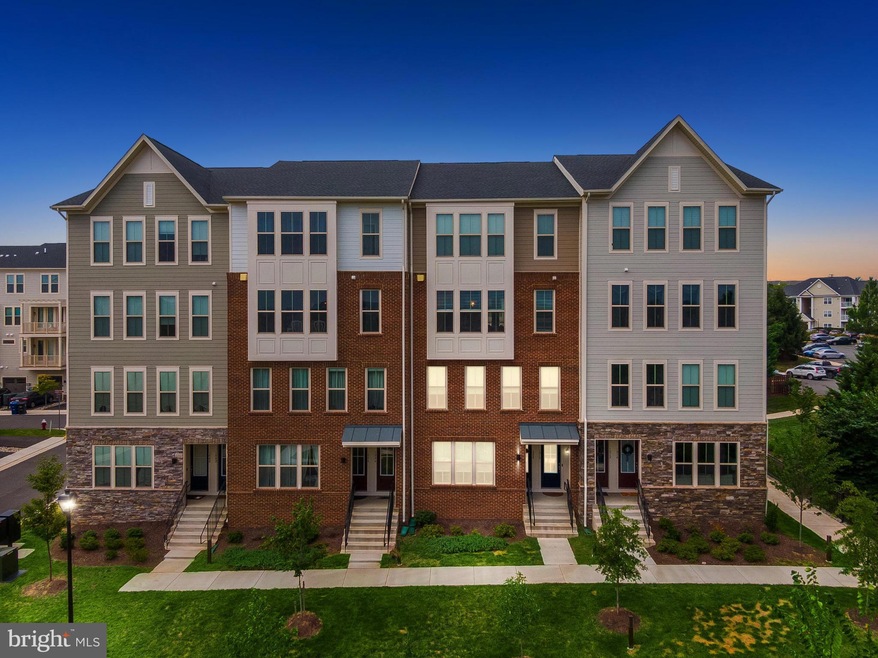
1008 Galena Terrace NE Leesburg, VA 20176
Estimated payment $3,686/month
Highlights
- Popular Property
- Open Floorplan
- Wood Flooring
- John W. Tolbert Jr. Elementary School Rated A
- Traditional Architecture
- Upgraded Countertops
About This Home
Welcome to this stunning 3-Bedroom, 2.5-Bathroom townhouse-style condo in the sought-after Potomac Station neighborhood. Built in 2023 and offering over 1500+ sq. ft. of bright, open living space, this residence sits on a premium lot overlooking peaceful green space—a rare find that combines privacy with convenience. Step inside to a spacious foyer and an open-concept main level designed for both entertaining and everyday life. Gorgeous luxury vinyl plank floors flow throughout, leading to a large living room filled with natural light. At the heart of the home, the gourmet kitchen features quartz countertops, a central island, stainless steel appliances, a premium induction cooktop, and an eye-catching chevron backsplash. Upstairs, the primary suite is your personal sanctuary, with a spacious layout and a spa-like en suite bath. Upgrades include quartz countertops and upgraded tile throughout for a sleek, modern finish. Two additional bedrooms feature upgraded carpet and custom blackout shades for cozy evenings and restful sleep. The hall bath and laundry room continue the designer feel with upgraded tile floors and upgraded finishes.
Enjoy unmatched convenience with Potomac Station Marketplace, outdoor enthusiasts will love the nearby W&OD Trail, while foodies and shoppers will appreciate the endless dining and retail options available within minutes.
With over $50,000 in designer upgrades and the added value of a premium green-space lot, this home delivers both luxury and lifestyle. Don’t miss your chance to make it yours.
Townhouse Details
Home Type
- Townhome
Est. Annual Taxes
- $5,302
Year Built
- Built in 2023
HOA Fees
- $220 Monthly HOA Fees
Parking
- 2 Car Attached Garage
- Rear-Facing Garage
- Driveway
- On-Street Parking
Home Design
- Traditional Architecture
- Slab Foundation
- Masonry
Interior Spaces
- 1,574 Sq Ft Home
- Property has 2 Levels
- Open Floorplan
- Crown Molding
- Recessed Lighting
- Window Treatments
- Upgraded Countertops
Flooring
- Wood
- Carpet
Bedrooms and Bathrooms
- 3 Bedrooms
- Walk-In Closet
- Walk-in Shower
Utilities
- Central Heating and Cooling System
- Electric Water Heater
Listing and Financial Details
- Assessor Parcel Number 148279237003
Community Details
Overview
- $2,000 Capital Contribution Fee
- Association fees include all ground fee, common area maintenance, lawn care front, lawn maintenance, management, road maintenance, snow removal, trash
- Potomac Station Market Condo Community
- Potomac Station Marketplace Subdivision
Recreation
- Community Playground
Pet Policy
- Pets Allowed
Map
Home Values in the Area
Average Home Value in this Area
Property History
| Date | Event | Price | Change | Sq Ft Price |
|---|---|---|---|---|
| 08/23/2025 08/23/25 | For Sale | $555,000 | -- | $353 / Sq Ft |
Similar Homes in Leesburg, VA
Source: Bright MLS
MLS Number: VALO2105212
- 906 California Dr NE
- 750 Mount Airy Terrace NE Unit 206
- 750 Mount Airy Terrace NE Unit 205
- 750 Mount Airy Terrace NE Unit 402
- 750 Mount Airy Terrace NE Unit 104
- 750 Mount Airy Terrace NE Unit 303
- 700 Mount Airy Terrace NE Unit 405
- 700 Mount Airy Terrace NE Unit 403
- 700 Mount Airy Terrace NE Unit 104
- 700 Mount Airy Terrace NE Unit 302
- 529 Legrace Terrace NE
- 586 Lilac Terrace NE
- 521 Lilac Terrace NE
- 508 Kalmia Square NE
- 510 Ginkgo Terrace NE
- 18418 Montview Square
- 1740 Moultrie Terrace NE
- Roseland Plan at Cattail Run - Grand Series
- Deer Valley Plan at Cattail Run - Grand Series
- Skyview Plan at Cattail Run - Grand Series
- 652A Fort Evans Rd NE
- 18555 Sierra Springs Square
- 558 Edmonton Terrace NE
- 18489 Sierra Springs Square
- 1720 Moultrie Terrace NE
- 853 Valemount Terrace NE
- 829 Valemount Terrace NE
- 1711 Taymount Terrace NE
- 1598 Kinnaird Terrace NE
- 810 Revelstore Terrace NE
- 450 Andromeda Terrace NE
- 43061 Candlewick Square
- 1126 Madeira Terrace SE
- 1500 Balch Dr SE
- 43134 Shadow Terrace
- 306 Nebeiolo Terrace SE
- 42987 Mill Race Terrace
- 607 Battery Terrace NE
- 182 Spencer Terrace SE
- 18202 Mill House Square






