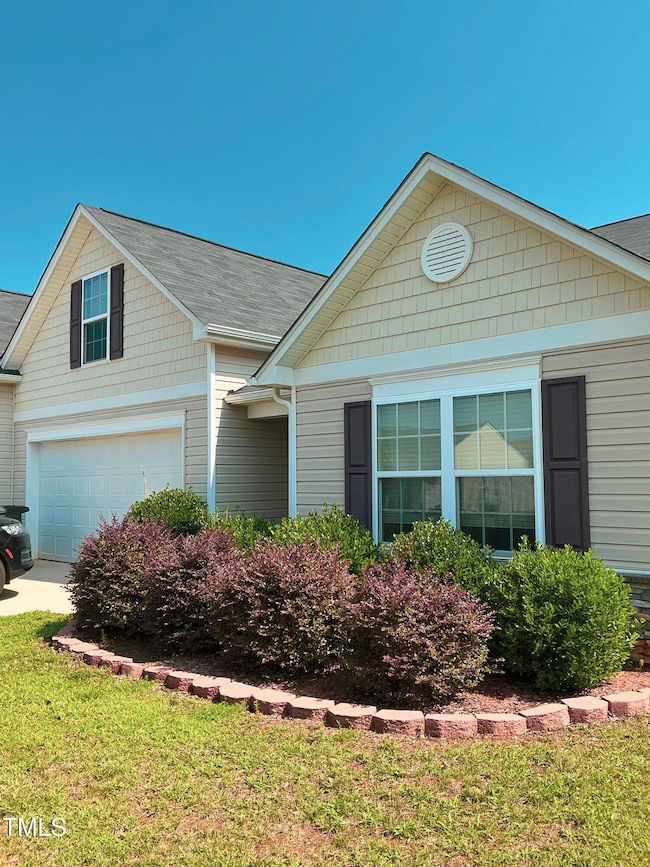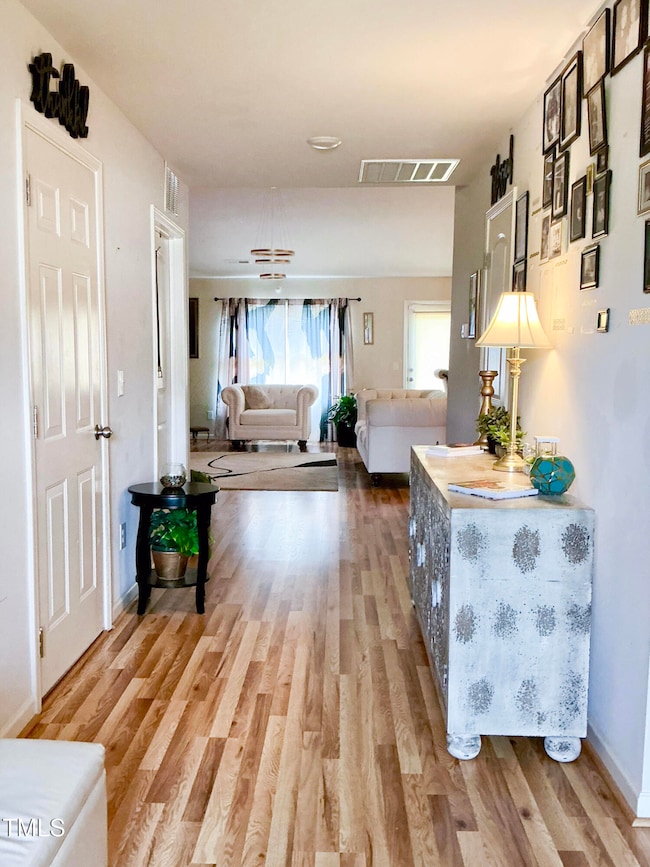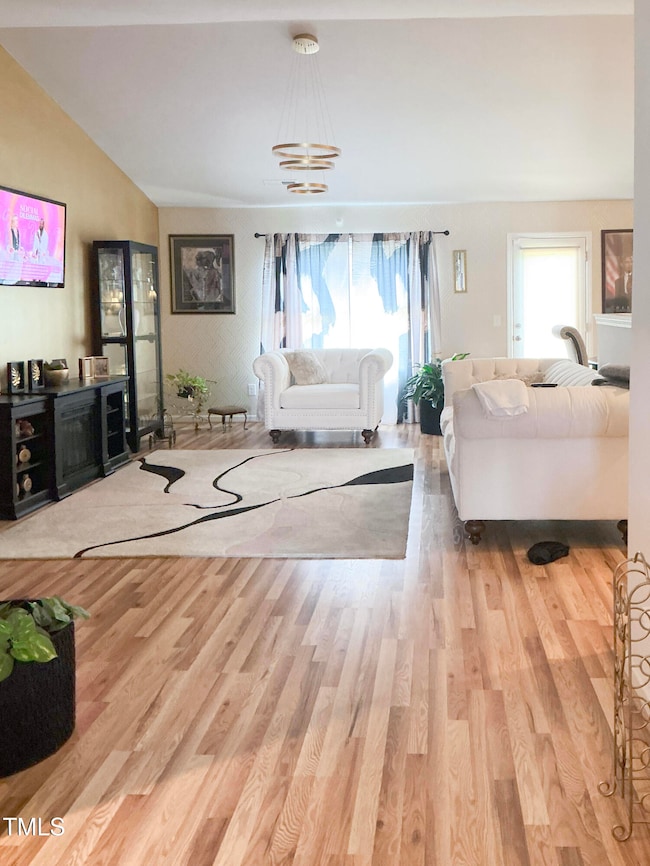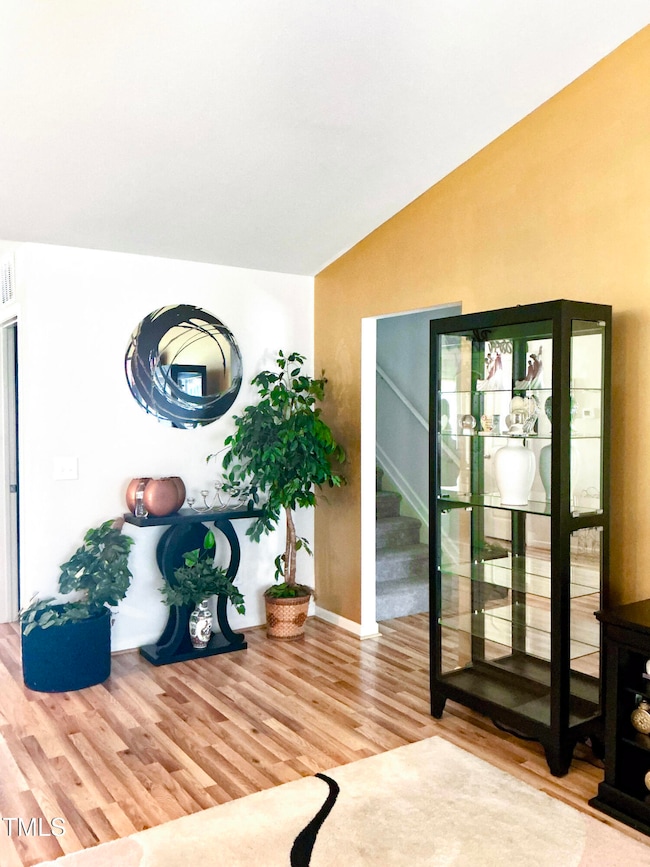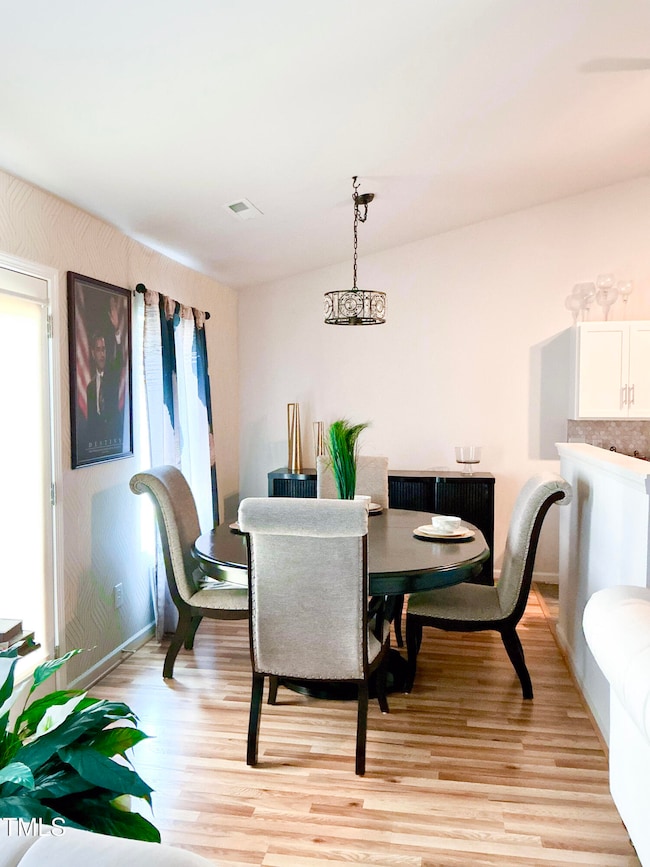1008 Gold Cir Mebane, NC 27302
Estimated payment $2,022/month
Highlights
- Transitional Architecture
- Bonus Room
- 2 Car Attached Garage
- Wood Flooring
- End Unit
- Resident Manager or Management On Site
About This Home
This beautifully designed end townhome offering comfort and functionality is move in ready and waiting to welcome a new owner. Featuring 3 spacious main level bedrooms and an upstairs bonus room. Enter the wide welcoming foyer setting the tone for the open layout. Wood flooring and a vaulted ceiling adding charm, character, and personality. Open kitchen with a walk-in pantry and ample counter space and cabinets. Close to I85, Alamance Community College, Tanger Outlet, shopping, restaurants and the slated Target coming near. ** Light fixtures in the living room and dining room do not convey and will be changed out.**
Townhouse Details
Home Type
- Townhome
Est. Annual Taxes
- $2,849
Year Built
- Built in 2019
Lot Details
- 6,098 Sq Ft Lot
- End Unit
- 1 Common Wall
HOA Fees
- $172 Monthly HOA Fees
Parking
- 2 Car Attached Garage
Home Design
- Transitional Architecture
- Entry on the 1st floor
- Slab Foundation
- Shingle Roof
- Vinyl Siding
Interior Spaces
- 1,834 Sq Ft Home
- 1-Story Property
- Family Room
- Dining Room
- Bonus Room
- Laundry Room
Kitchen
- Electric Oven
- Dishwasher
Flooring
- Wood
- Carpet
Bedrooms and Bathrooms
- 3 Bedrooms
- 2 Full Bathrooms
Schools
- S Mebane Elementary School
- Woodlawn Middle School
- Eastern Alamance High School
Utilities
- Central Air
- Heat Pump System
Listing and Financial Details
- Assessor Parcel Number 175489
Community Details
Overview
- Association fees include ground maintenance
- Cas Association, Phone Number (910) 295-3791
- Villages At Copperstone Subdivision
- Maintained Community
Security
- Resident Manager or Management On Site
Map
Home Values in the Area
Average Home Value in this Area
Tax History
| Year | Tax Paid | Tax Assessment Tax Assessment Total Assessment is a certain percentage of the fair market value that is determined by local assessors to be the total taxable value of land and additions on the property. | Land | Improvement |
|---|---|---|---|---|
| 2025 | $2,934 | $339,560 | $50,000 | $289,560 |
| 2024 | $2,849 | $339,560 | $50,000 | $289,560 |
| 2023 | $2,710 | $339,560 | $50,000 | $289,560 |
| 2022 | $1,939 | $173,978 | $35,000 | $138,978 |
| 2021 | $1,956 | $173,978 | $35,000 | $138,978 |
| 2020 | $1,973 | $173,978 | $35,000 | $138,978 |
Property History
| Date | Event | Price | List to Sale | Price per Sq Ft | Prior Sale |
|---|---|---|---|---|---|
| 07/14/2025 07/14/25 | For Sale | $305,000 | +52.5% | $166 / Sq Ft | |
| 03/09/2020 03/09/20 | Sold | $200,000 | 0.0% | $125 / Sq Ft | View Prior Sale |
| 01/28/2020 01/28/20 | Pending | -- | -- | -- | |
| 01/19/2020 01/19/20 | For Sale | $200,000 | +9.9% | $125 / Sq Ft | |
| 11/25/2019 11/25/19 | Sold | $181,990 | +1.1% | $101 / Sq Ft | View Prior Sale |
| 11/06/2019 11/06/19 | Pending | -- | -- | -- | |
| 07/10/2019 07/10/19 | For Sale | $179,990 | -- | $100 / Sq Ft |
Purchase History
| Date | Type | Sale Price | Title Company |
|---|---|---|---|
| Warranty Deed | $180,000 | Attorney |
Mortgage History
| Date | Status | Loan Amount | Loan Type |
|---|---|---|---|
| Open | $139,990 | No Value Available |
Source: Doorify MLS
MLS Number: 10109236
APN: 175489
- 1204 Bethpage Dr
- 753 Gibson Rd
- 1122 Birkdale Dr
- 1241 S Fifth St Unit A4
- 00 & 000 Terrell St
- 1107 Briarwood Dr
- 3015 Old Craig Trail
- 1627 Old Arbor Way
- 1204 S Fifth St
- 3108 Old Craig Ct
- 1679 U S 70
- HAYDEN Plan at The Landing at Summerhaven
- WILMINGTON Plan at The Landing at Summerhaven
- Cali Plan at The Landing at Summerhaven
- PENWELL Plan at The Landing at Summerhaven
- 1108 Hudson Dr
- 1110 Hudson Dr
- Portico Plan at Villas on 5th
- Promenade Plan at Villas on 5th
- 1124 Hudson Dr
- 600 Deerfield Trace
- 100 Willow Brook Ct
- 102 Village Dr
- 510 Quaker Creek Dr
- 3000 Bluebird Ln
- 417 Tighfield Dr
- 1301 E Dogwood Dr
- 1002 Longleaf Pine Place
- 5025 Pilatus Way
- 3001 Bermuda Bay Ln
- 1206 Newton Dr
- 138 Parker Ln
- 182 Parker Ln
- 2140 Monk Dr
- 1036 Cherry Stem Rd
- 101 Carden Place Dr
- 2207 Cherry Crk Rd
- 406 W Clay St Unit B
- 406 W Clay St Unit B
- 2221 Cherry Crk Rd

