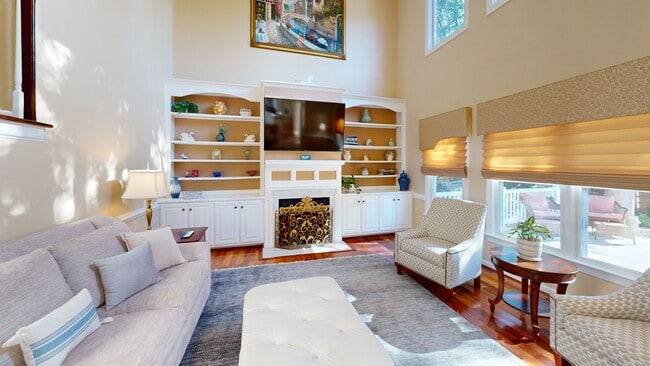
1008 Harwich Dr Chesapeake, VA 23322
Pleasant Grove West NeighborhoodEstimated payment $4,507/month
Highlights
- Hot Property
- In Ground Pool
- View of Trees or Woods
- Southeastern Elementary School Rated A-
- Finished Room Over Garage
- Deck
About This Home
Welcome Home. Meticulously maintained home in the heart of Chesapeake. 4BR, 3 full bathrooms. One full bath on the first floor, 3,728 square feet. Beautiful oak floors throughout the home, granite countertops, cathedral ceilings and vaulted entrance. Beautiful built-ins in the family room and a built-in hutch in the kitchen area. A lovely sunroom leads out onto a new deck and a 25,000 gallon in ground pool with an extra deep end. Window World windows with transferable lifetime warranty, 2 zoned HVAC. Double garage with remote door. Beautifully landscaped throughout the property. Water heater, 2018, Architectural roof , 2020. This home is a buyer's dream.
Home Details
Home Type
- Single Family
Est. Annual Taxes
- $6,900
Year Built
- Built in 1995
Lot Details
- 0.26 Acre Lot
- Lot Dimensions are 125 x 90
- Back Yard Fenced
- Sprinkler System
- Property is zoned R12AS
Home Design
- Transitional Architecture
- Brick Exterior Construction
- Asphalt Shingled Roof
Interior Spaces
- 3,728 Sq Ft Home
- 2-Story Property
- Bar
- Cathedral Ceiling
- Ceiling Fan
- Gas Fireplace
- Window Treatments
- Entrance Foyer
- Home Office
- Sun or Florida Room
- Utility Room
- Washer and Dryer Hookup
- Views of Woods
- Crawl Space
Kitchen
- Breakfast Area or Nook
- Electric Range
- Microwave
- Dishwasher
- Disposal
Flooring
- Wood
- Carpet
- Ceramic Tile
- Vinyl
Bedrooms and Bathrooms
- 4 Bedrooms
- En-Suite Primary Bedroom
- Walk-In Closet
- 3 Full Bathrooms
- Dual Vanity Sinks in Primary Bathroom
- Hydromassage or Jetted Bathtub
Attic
- Attic Fan
- Pull Down Stairs to Attic
Parking
- 2 Car Attached Garage
- Finished Room Over Garage
- Parking Available
- Garage Door Opener
- Driveway
- On-Street Parking
Accessible Home Design
- Handicap Shower
- Grab Bars
- Modified Kitchen Range
- Receding Pocket Doors
Outdoor Features
- In Ground Pool
- Deck
- Porch
Schools
- Southeastern Elementary School
- Hickory Middle School
- Hickory High School
Utilities
- Heat Pump System
- Heating System Uses Natural Gas
- Gas Water Heater
- Cable TV Available
Community Details
- No Home Owners Association
- Emerald Lakes Subdivision
Map
Home Values in the Area
Average Home Value in this Area
Tax History
| Year | Tax Paid | Tax Assessment Tax Assessment Total Assessment is a certain percentage of the fair market value that is determined by local assessors to be the total taxable value of land and additions on the property. | Land | Improvement |
|---|---|---|---|---|
| 2025 | $6,523 | $686,000 | $185,000 | $501,000 |
| 2024 | $6,523 | $645,800 | $185,000 | $460,800 |
| 2023 | $6,329 | $626,600 | $180,000 | $446,600 |
| 2022 | $5,871 | $581,300 | $155,000 | $426,300 |
| 2021 | $5,372 | $511,600 | $150,000 | $361,600 |
| 2020 | $5,166 | $492,000 | $140,000 | $352,000 |
| 2019 | $5,095 | $485,200 | $140,000 | $345,200 |
| 2018 | $5,067 | $482,600 | $140,000 | $342,600 |
| 2017 | $4,806 | $457,700 | $140,000 | $317,700 |
| 2016 | $4,839 | $460,900 | $130,000 | $330,900 |
| 2015 | $4,464 | $425,100 | $120,000 | $305,100 |
| 2014 | $4,363 | $415,500 | $120,000 | $295,500 |
Property History
| Date | Event | Price | List to Sale | Price per Sq Ft |
|---|---|---|---|---|
| 10/16/2025 10/16/25 | For Sale | $749,900 | -- | $201 / Sq Ft |
About the Listing Agent

Thank you for visiting my agent profile. I am a Hampton Roads local, born in Norfolk and living in Virginia Beach, I serve all seven cities including Chesapeake and Suffolk since 2005 as a top producer with the best office of the best company in Hampton Roads. I excel in listing your home professionally to obtain the highest possible price possible with years of experience on what it takes to procure the best buyer possible. I equally help buyers obtain the home you want in this challenging
Cindy's Other Listings
Source: Real Estate Information Network (REIN)
MLS Number: 10606470
APN: 0617001002640
- 509 River Gate Rd
- 612 Blackthorne Ct
- 1100 Redding Ct
- 828 Woodstream Way
- 617 Valor Ct
- 1200 Lingale Ct
- 701 Sundon Ct
- 1329 Laurel Ridge Ln
- 702 Aspinock St
- 711 Villa Dr
- 517 Woodards Ford Rd
- 1008 Eddington Ct
- 714 Helen Ave
- 718 Beckley Ln
- 633 Denham Arch
- 829 Donnington Dr
- 1513 Percheron Ct
- 1008 Broward Way
- 1218 Pacels Way
- 432 Trotters Ln
- 832 Chalbourne Dr
- 717 Tallahassee Dr
- 932 Nugent Dr
- 561 Summit Ridge Dr
- 254 Hurdle Dr
- 254 Hurdle Dr
- 101 Stadium Dr
- 249 Allure Ln
- 229 Frank Dr Unit A
- 100-110 Williamsburg Dr
- 351 Middleton Way
- 13A Johnstown Crescent
- 337 Middleton Way
- 1944 Ferguson Loop
- 1932 Canning Place
- 713 S Lake Cir
- 531 E Cedar Rd
- 4 Harbor Watch Dr Unit 516
- 615 Clarion Ln
- 628 Argyll St





