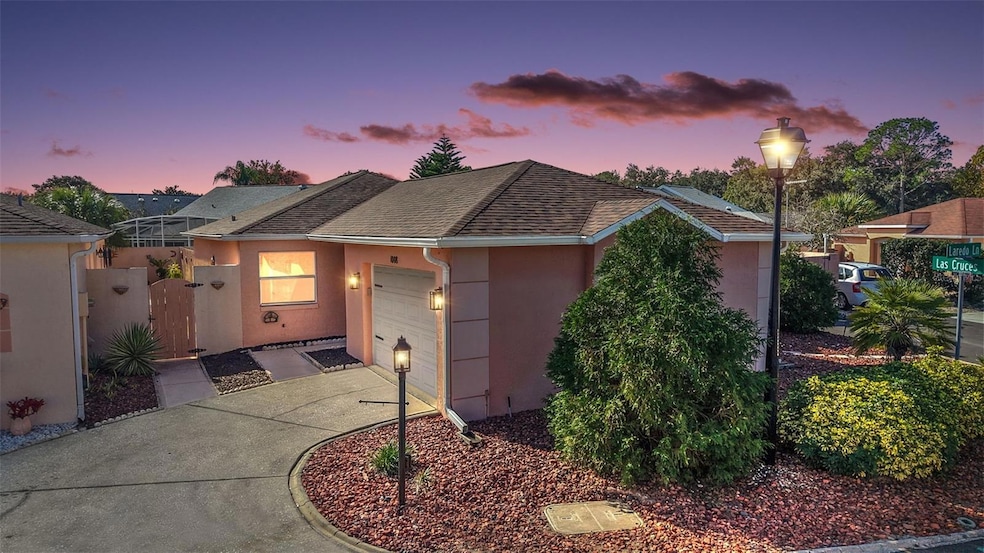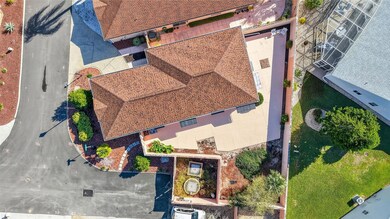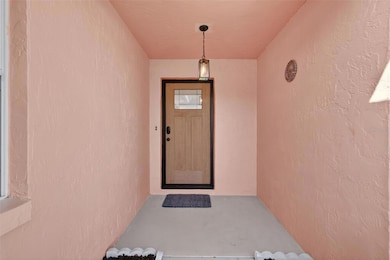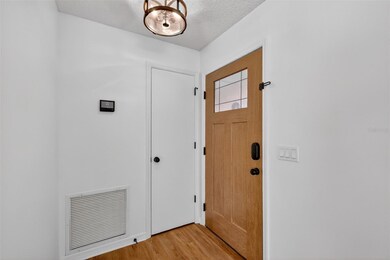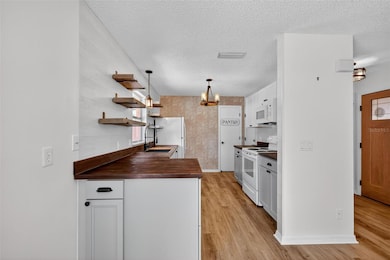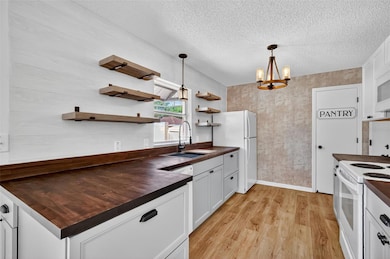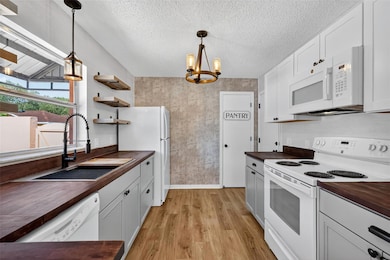1008 Laredo Ln Lady Lake, FL 32159
Estimated payment $2,129/month
Highlights
- Golf Course Community
- View of Trees or Woods
- Private Lot
- Active Adult
- Open Floorplan
- Bonus Room
About This Home
One or more photo(s) has been virtually staged. BEAUTIFULLY UPDATED, BLOCK and STUCCO 2/2 Baja Courtyard Villa with BONUS ROOM on a LARGE CORNER LOT boasting ROOM FOR A POOL in the highly sought after Village of El Cortez! - JUST MINUTES to CR 466 and Hwy 441/27 as well as Spanish Springs Town Square with shopping, dining, and live nightly entertainment! NO BOND! ROOF(2021) HVAC (2019) LOW-MAINTENANCE, STONE and CONCRETE front, side, and rear yards - NO GRASS! A COVERED front entry vestibule and a MODERN door welcome you in to the foyer of this INCREDIBLE home boasting a CONVENIENT ENTRY CLOSET! A GORGEOUS galley kitchen is a CULINARY HAVEN featuring MODERN SHAKER cabinetry; RICH, DARK, BUTCHER BLOCK countertops; WOOD ACCENT shelves; and a PANTRY closet. The OPEN CONCEPT floor plan of the living, dining and kitchen create a SPACIOUS main living area showcasing GORGEOUS, LUXURY VINYL PLANK flooring and CONTEMPORARY farmhouse lighting THROUGHOUT! There’s also a FANTASTIC under-air BONUS ROOM, just off the main living area, providing an INCREDIBLE multi-purpose space. This VERSATILE ROOM offers the ideal space for a den, media room, or home office. DOUBLE sets of sliding glass doors from this room, and also another from the dining room, feature exterior awnings and allow easy access to the SPACIOUS rear and side courtyards surrounded by PRIVACY walls. This FABULOUS outdoor area offers a TRANQUIL, PRIVATE space to relax with your morning coffee, evening cocktail, a good book, or simply enjoy the beautiful Florida weather! There’s also an outdoor STORAGE SHED for easy access to all of your yard and gardening tools or seasonal items. Back inside, retreat to the primary bedroom boasting a GENEROUS WALK-IN closet. It’s en-suite bathroom features LIGHT WOOD-GRAIN cabinetry; RICH, DARK, BUTCHER BLOCK countertops; VESSEL sink; and a TILED WALK-IN shower. A SPLIT FLOOR PLAN places the second bedroom and bathroom near the front of the main living area, creating a PRIVATE guest wing and/or QUIET home office! Bedroom two offers a LARGE window and a built-in closet. The second bathroom features a WHITE vanity with RICH, DARK, BUTCHER BLOCK countertop; a tub and shower combination; and a hallway LINEN closet. Completing the package is a 23’x18’ one and half car garage with a an ABUNDANCE of WHITE cabinetry, attic access with stairs, and PLENTY of space for a car and a golf cart! This home offers LOW-MAINTENANCE living and is ideal as a primary residence, vacation home, or investment property. DON’T MISS YOUR OPPORTUNITY TO OWN THIS GORGEOUS HOME! The Village of El Cortez is conveniently located JUST MINUTES to Spanish Springs Town Square with shopping, dining, and live nightly entertainment! Also close to Lake Sumter Landing; Tierra Del Sol Country Club and Championship Golf Course; Mira Mesa Executive Golf Course; Hacienda Regional Recreation Center; Chula Vista Recreation Center; multiple pools, golf, and pickle ball; The Villages Regional Hospital; and CR 466 and Hwy 441/27 with a plethora of shopping, restaurants, banks, medical, and more! PLEASE WATCH OUR WALKTHROUGH VIDEO of this BEAUTIFULLY UPDATED HOME in a FANTASTIC LOCATION and call today to schedule your Private Showing or Virtual Tour!
Listing Agent
RE/MAX PREMIER REALTY LADY LK Brokerage Phone: 352-753-2029 License #3429338 Listed on: 11/14/2025

Co-Listing Agent
RE/MAX PREMIER REALTY LADY LK Brokerage Phone: 352-753-2029 License #3451939
Home Details
Home Type
- Single Family
Est. Annual Taxes
- $3,961
Year Built
- Built in 1991
Lot Details
- 4,555 Sq Ft Lot
- North Facing Home
- Masonry wall
- Private Lot
- Corner Lot
- Level Lot
- Landscaped with Trees
- Property is zoned PUD
HOA Fees
- $8 Monthly HOA Fees
Parking
- 1 Car Attached Garage
- Ground Level Parking
- Side Facing Garage
- Garage Door Opener
- Driveway
- Golf Cart Parking
Home Design
- Slab Foundation
- Shingle Roof
- Block Exterior
- Stucco
Interior Spaces
- 1,268 Sq Ft Home
- 1-Story Property
- Open Floorplan
- Ceiling Fan
- Awning
- Sliding Doors
- Entrance Foyer
- Combination Dining and Living Room
- Bonus Room
- Views of Woods
Kitchen
- Range
- Microwave
- Dishwasher
Flooring
- Concrete
- Luxury Vinyl Tile
Bedrooms and Bathrooms
- 2 Bedrooms
- Split Bedroom Floorplan
- Walk-In Closet
- 2 Full Bathrooms
Laundry
- Laundry in Garage
- Dryer
- Washer
Outdoor Features
- Patio
- Shed
Location
- Property is near a golf course
Utilities
- Central Heating and Cooling System
- Thermostat
Listing and Financial Details
- Visit Down Payment Resource Website
- Tax Lot 50
- Assessor Parcel Number 07-18-24-1000-000-05000
- $556 per year additional tax assessments
Community Details
Overview
- Active Adult
- Association fees include pool, recreational facilities
- $199 Other Monthly Fees
- The Villages Subdivision, Baja Floorplan
- The community has rules related to building or community restrictions, deed restrictions, fencing, allowable golf cart usage in the community, vehicle restrictions
Amenities
- Community Mailbox
Recreation
- Golf Course Community
- Tennis Courts
- Pickleball Courts
- Recreation Facilities
- Shuffleboard Court
- Community Playground
- Community Pool
- Trails
Map
Home Values in the Area
Average Home Value in this Area
Tax History
| Year | Tax Paid | Tax Assessment Tax Assessment Total Assessment is a certain percentage of the fair market value that is determined by local assessors to be the total taxable value of land and additions on the property. | Land | Improvement |
|---|---|---|---|---|
| 2025 | $4,100 | $245,648 | $47,700 | $197,948 |
| 2024 | $4,100 | $245,648 | $47,700 | $197,948 |
| 2023 | $4,100 | $239,678 | $47,700 | $191,978 |
| 2022 | $3,339 | $226,958 | $34,980 | $191,978 |
| 2021 | $1,730 | $129,759 | $0 | $0 |
| 2020 | $1,783 | $127,968 | $0 | $0 |
| 2019 | $1,761 | $125,091 | $0 | $0 |
| 2018 | $1,653 | $122,759 | $0 | $0 |
| 2017 | $1,621 | $120,235 | $0 | $0 |
| 2016 | $1,604 | $117,762 | $0 | $0 |
| 2015 | $1,644 | $116,944 | $0 | $0 |
| 2014 | $1,488 | $116,016 | $0 | $0 |
Property History
| Date | Event | Price | List to Sale | Price per Sq Ft |
|---|---|---|---|---|
| 11/14/2025 11/14/25 | For Sale | $339,900 | -- | $268 / Sq Ft |
Purchase History
| Date | Type | Sale Price | Title Company |
|---|---|---|---|
| Warranty Deed | $285,000 | Tri-County Land Title | |
| Warranty Deed | $285,000 | Tri-County Land Title | |
| Warranty Deed | $230,000 | Attorney | |
| Trustee Deed | -- | -- | |
| Warranty Deed | $108,000 | -- |
Source: Stellar MLS
MLS Number: G5104370
APN: 07-18-24-1000-000-05000
- 809 Alvarado Place
- 1019 Avalon Ave
- 1025 Avalon Ave
- 867 Cortez Ave
- 1133 Del Toro Dr
- 901 Chula Ct
- 729 Agua Way
- 1042 Avenida Sonoma
- 1161 Del Toro Dr
- 739 Cortez Ave
- 1202 Del Toro Dr
- 1220 Zapata Place
- 27 U S 441
- 0 Del Mar Dr
- 1222 Zapata Place
- 704 Bolivar St
- 705 Cortez Ave
- 1204 Maria Ct
- 1105 San Remo Ln
- 1209 Maria Ct
- 962 Chula Ct
- 615 Delgado Ave
- 732 Royal Palm Ave
- 1330 La Jolla Cir
- 617 Webb Way
- 901 San Benito Ln
- 404 Amaya Ave
- 748 Angelita Ave
- 435 Santa Clara Cir
- 1314 Corona Ave
- 759 Heathrow Ave
- 917 Camino Del Rey Dr Unit 10
- 119 Costa Mesa Dr
- 450 N Clay
- 480 Hildalgo Dr
- 1614 Myrtle Beach Dr
- 850 Highway 466
- 1640 Magnolia Ave
- 824 County Road 466
- 10840 NE 89th Dr
