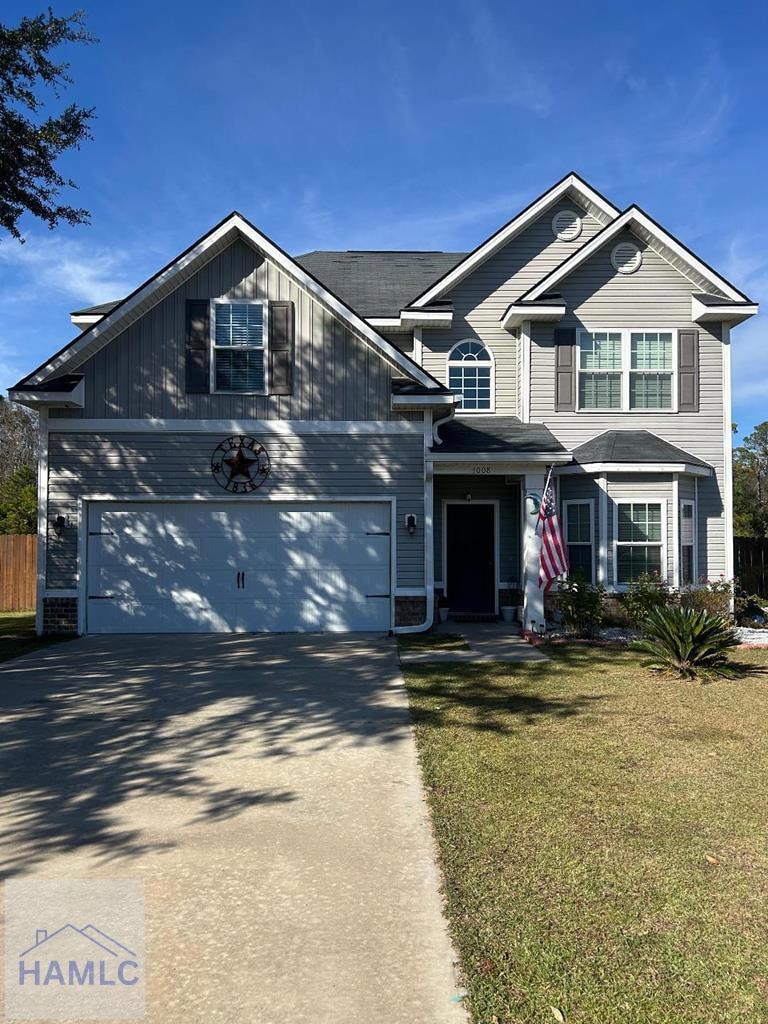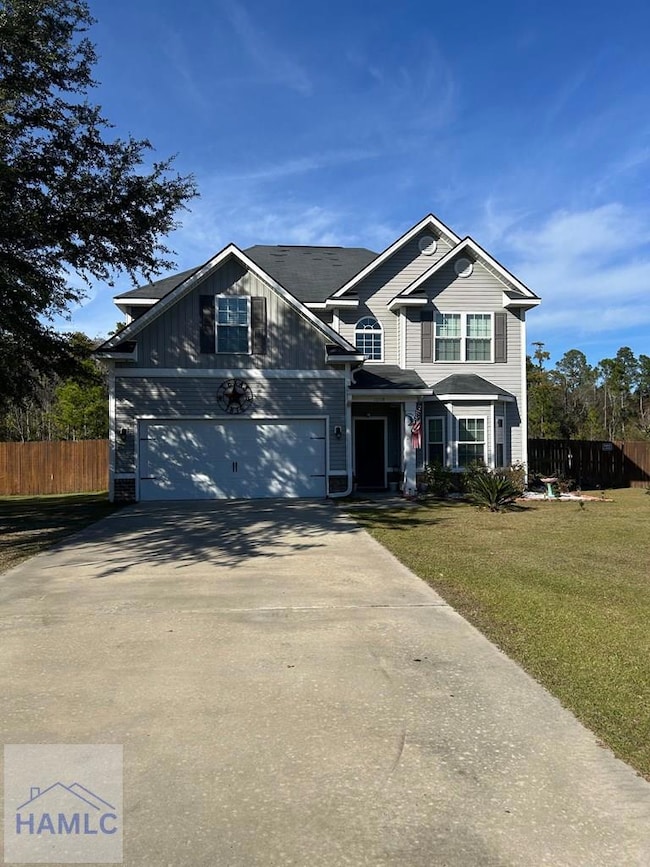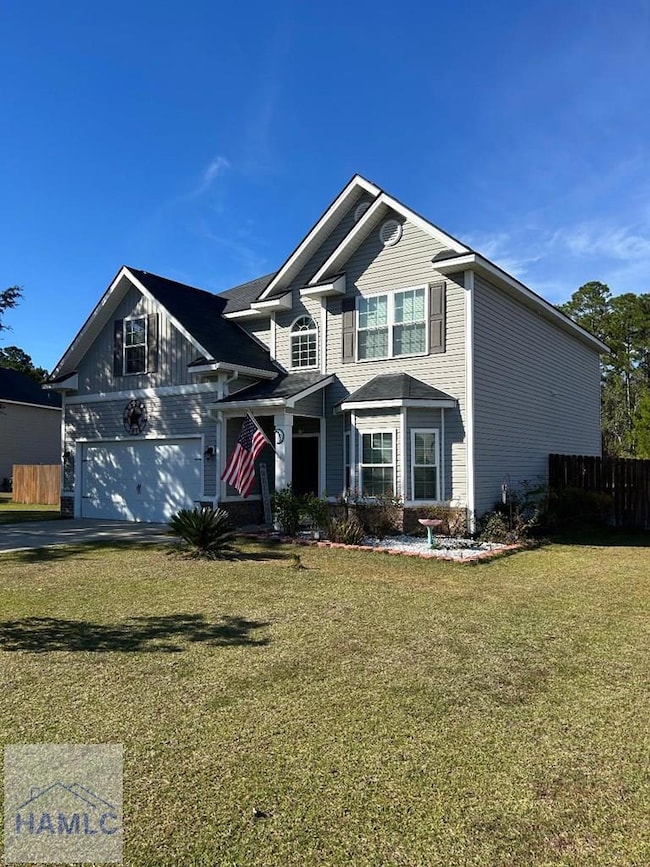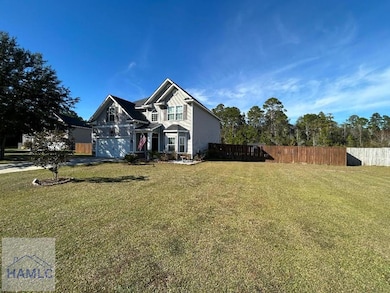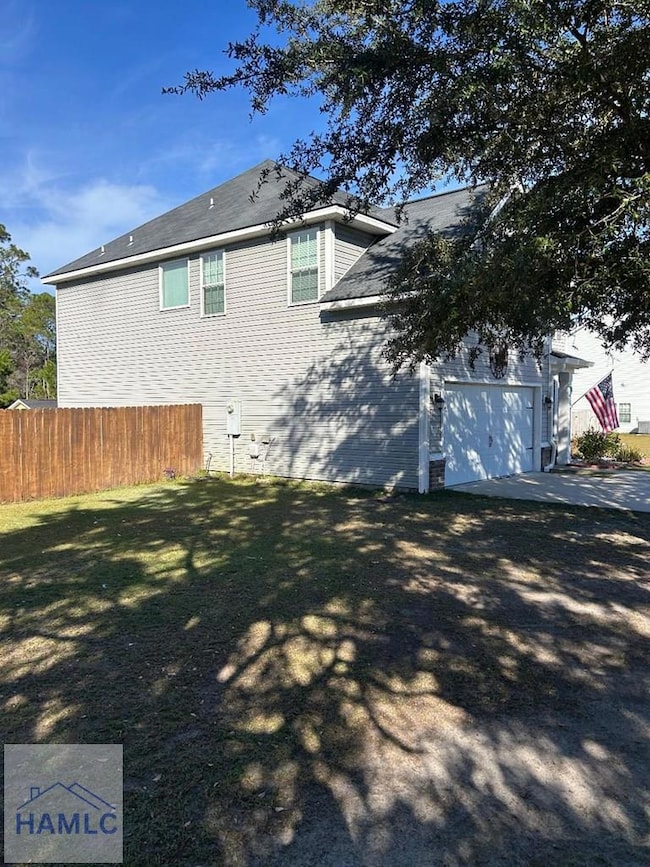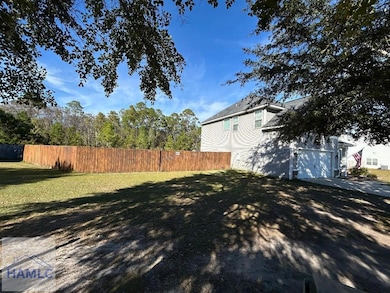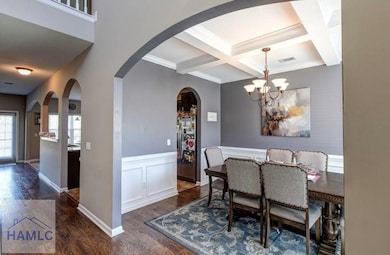1008 Mustang Ln NE Ludowici, GA 31316
Estimated payment $1,987/month
Highlights
- Very Popular Property
- Cathedral Ceiling
- Cul-De-Sac
- Above Ground Pool
- Formal Dining Room
- Walk-In Closet
About This Home
Beautiful home located in a cul-de-sac in Horse Creek Farms. The Troupe II floor plan features a Formal Dining Room at the front of the house with bay windows, arched doorways, coffered ceiling, chair rail, wainscoting and wide plank, hand scraped laminate wood floors which are also in the Living Room and Foyer Entry. The large Living Room has a gas fireplace and ceiling fan. In the kitchen you will find beautiful custom cabinetry, granite counters with a tile back splash, stainless appliances and arched openings to see into the Living Room. Upstairs you'll see the HUGE Master Bedroom with a Cathedral ceiling, Sitting Area, Master Bath with double vanities, oval tub and shower stall. Upstairs Laundry Room. Huge fenced out backyard with a 27' above ground pool (optional) and a huge 12' x 16' shed for additional storage. This property is located in an enormous 2.81 acre lot!
Listing Agent
Real Broker LLC Brokerage Email: 8554500442, gabroker@therealbrokerage.com License #449821 Listed on: 11/05/2025

Home Details
Home Type
- Single Family
Est. Annual Taxes
- $3,482
Year Built
- 2016
Lot Details
- 2.81 Acre Lot
- Cul-De-Sac
- Privacy Fence
- Back Yard Fenced
- Irrigation
Parking
- 2 Car Garage
- Garage Door Opener
Home Design
- Slab Foundation
- Shingle Roof
- Vinyl Siding
Interior Spaces
- 2,438 Sq Ft Home
- 2-Story Property
- Sheet Rock Walls or Ceilings
- Cathedral Ceiling
- Ceiling Fan
- Gas Log Fireplace
- Living Room with Fireplace
- Formal Dining Room
- Fire and Smoke Detector
Kitchen
- Electric Oven
- Microwave
- Dishwasher
Flooring
- Carpet
- Laminate
- Vinyl Plank
Bedrooms and Bathrooms
- 4 Bedrooms
- Primary Bedroom Upstairs
- Walk-In Closet
- Dual Vanity Sinks in Primary Bathroom
- Separate Shower
Laundry
- Laundry Room
- Washer and Dryer Hookup
Outdoor Features
- Above Ground Pool
- Outdoor Storage
Schools
- Mcclelland Elementary School
- Long County Middle School
- Long County High School
Utilities
- Central Heating and Cooling System
- Heat Pump System
- Propane
- Electric Water Heater
- Septic Tank
- Cable TV Available
Community Details
- Property has a Home Owners Association
- Association fees include maintenance common area
- Horse Creek Farms Subdivision
Listing and Financial Details
- Assessor Parcel Number Map & Parcel
Map
Home Values in the Area
Average Home Value in this Area
Tax History
| Year | Tax Paid | Tax Assessment Tax Assessment Total Assessment is a certain percentage of the fair market value that is determined by local assessors to be the total taxable value of land and additions on the property. | Land | Improvement |
|---|---|---|---|---|
| 2024 | $3,482 | $88,852 | $11,200 | $77,652 |
| 2023 | $2,982 | $88,852 | $11,200 | $77,652 |
| 2022 | $2,982 | $88,852 | $11,200 | $77,652 |
| 2021 | $2,549 | $75,800 | $11,200 | $64,600 |
| 2020 | $2,564 | $75,800 | $11,200 | $64,600 |
| 2019 | $2,564 | $75,800 | $11,200 | $64,600 |
| 2018 | $2,566 | $75,800 | $11,200 | $64,600 |
| 2017 | $2,566 | $75,800 | $11,200 | $64,600 |
| 2016 | $345 | $11,200 | $11,200 | $0 |
| 2015 | -- | $11,200 | $11,200 | $0 |
Property History
| Date | Event | Price | List to Sale | Price per Sq Ft | Prior Sale |
|---|---|---|---|---|---|
| 11/11/2025 11/11/25 | Price Changed | $322,000 | -0.9% | $132 / Sq Ft | |
| 11/05/2025 11/05/25 | For Sale | $324,900 | +38.3% | $133 / Sq Ft | |
| 01/19/2021 01/19/21 | Sold | $234,900 | 0.0% | $96 / Sq Ft | View Prior Sale |
| 12/20/2020 12/20/20 | Pending | -- | -- | -- | |
| 12/10/2020 12/10/20 | For Sale | $234,900 | +17.5% | $96 / Sq Ft | |
| 01/18/2017 01/18/17 | Sold | $200,000 | -1.5% | $82 / Sq Ft | View Prior Sale |
| 01/16/2017 01/16/17 | Pending | -- | -- | -- | |
| 06/22/2016 06/22/16 | For Sale | $203,095 | -- | $83 / Sq Ft |
Purchase History
| Date | Type | Sale Price | Title Company |
|---|---|---|---|
| Warranty Deed | $234,900 | -- | |
| Warranty Deed | $200,000 | -- | |
| Warranty Deed | $150,000 | -- |
Mortgage History
| Date | Status | Loan Amount | Loan Type |
|---|---|---|---|
| Open | $243,356 | VA | |
| Previous Owner | $204,300 | VA |
Source: Hinesville Area Board of REALTORS®
MLS Number: 163672
APN: 06200000420136
- 75 Willow Ln NE
- 1011 Barley Dr
- 2716 Java Ct
- 1596 Longleaf Ct
- 1301 Windrow Dr
- 703 Waterfield Dr
- 1429 Evergreen Trail
- 18 St Johns Ct
- 266 Brightleaf Cir
- 1300 Independence Place Dr
- 771 Live Oak Church Rd
- 721 Highgrove Ct
- 229 Augusta Way
- 146 Grandview Dr
- 209 Augusta Way
- 6320 U S 84
- 608 Piedmont Ave
- 430 Rutledge Dr
- 1106 Ricade Dr
- 979 Live Oak Dr
