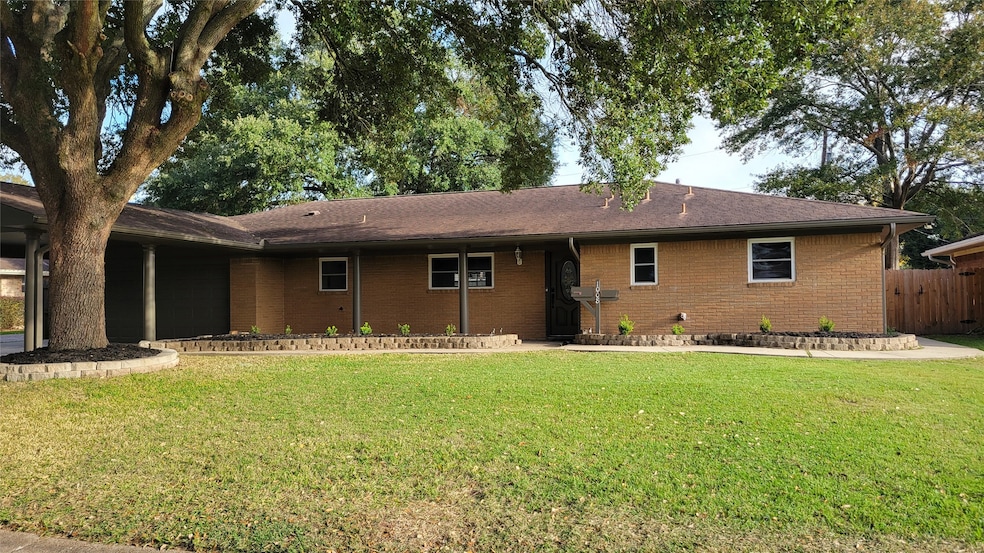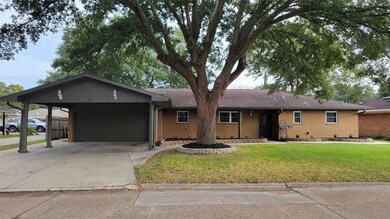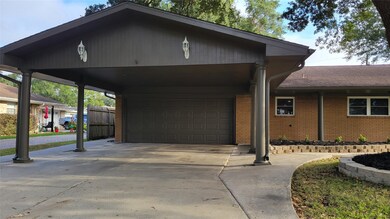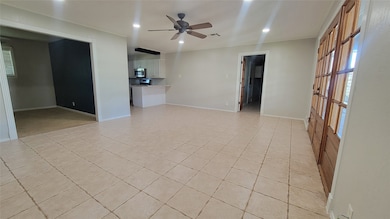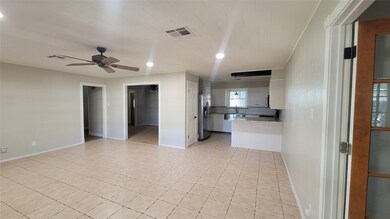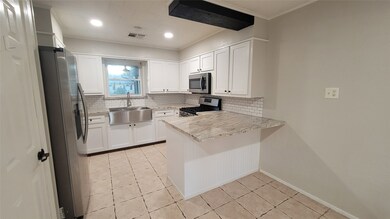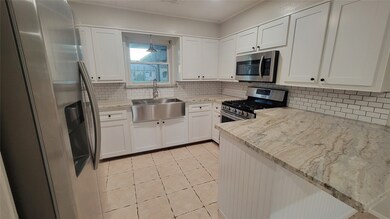
1008 N 31st St Nederland, TX 77627
Highlights
- Deck
- Traditional Architecture
- Covered Patio or Porch
- Nederland High School Rated A-
- Outdoor Fireplace
- Breakfast Room
About This Home
As of July 2025Welcome to this charming 3 bedroom, 2 bathroom single family home, nestled in a peaceful and family friendly neighborhood. This beautifully updated one-story home offers a comfortable and spacious living experience, with an open kitchen featuring remodeled granite countertops, stainless steel appliances, and ample cabinetry. Enjoy the convenience of a large laundry/mudroom, perfect for added storage and organization. The expansive outdoor space is perfect for entertaining with a custom outdoor kitchen and fireplace, surrounded by stunning large oak trees, and a large 18x24 foot workshop in the backyard. The property also includes a large shed for additional storage, new exterior paint, and a generous covered carport/driveway. Excellent school district, elementary and middle school withing walking distance. This home is being sold with an assumable loan of 4%. Don't miss out on this great opportunity.
Last Agent to Sell the Property
Ladewig Realty Group LLC License #0540697 Listed on: 01/09/2025
Home Details
Home Type
- Single Family
Est. Annual Taxes
- $4,980
Year Built
- Built in 1968
Lot Details
- 9,600 Sq Ft Lot
- Back Yard Fenced
Parking
- 2 Car Attached Garage
Home Design
- Traditional Architecture
- Brick Exterior Construction
- Slab Foundation
- Composition Roof
Interior Spaces
- 1,472 Sq Ft Home
- 1-Story Property
- Ceiling Fan
- Family Room Off Kitchen
- Combination Dining and Living Room
- Breakfast Room
- Utility Room
- Washer Hookup
- Fire and Smoke Detector
Kitchen
- Breakfast Bar
- Gas Oven
- Gas Cooktop
- Microwave
- Dishwasher
- Disposal
Flooring
- Carpet
- Tile
Bedrooms and Bathrooms
- 3 Bedrooms
- 2 Full Bathrooms
- Bathtub with Shower
Eco-Friendly Details
- ENERGY STAR Qualified Appliances
- Energy-Efficient Thermostat
Outdoor Features
- Deck
- Covered Patio or Porch
- Outdoor Fireplace
- Outdoor Kitchen
- Separate Outdoor Workshop
- Shed
Schools
- Helena Park Elementary School
- Wilson Middle School
- Nederland High School
Utilities
- Central Heating and Cooling System
- Heating System Uses Gas
- Programmable Thermostat
Community Details
- Helena Park 1 Subdivision
Ownership History
Purchase Details
Home Financials for this Owner
Home Financials are based on the most recent Mortgage that was taken out on this home.Purchase Details
Home Financials for this Owner
Home Financials are based on the most recent Mortgage that was taken out on this home.Purchase Details
Home Financials for this Owner
Home Financials are based on the most recent Mortgage that was taken out on this home.Purchase Details
Similar Homes in Nederland, TX
Home Values in the Area
Average Home Value in this Area
Purchase History
| Date | Type | Sale Price | Title Company |
|---|---|---|---|
| Deed | -- | Corporation Service | |
| Vendors Lien | -- | Stewart Title | |
| Warranty Deed | $60,000 | None Available | |
| Interfamily Deed Transfer | -- | -- |
Mortgage History
| Date | Status | Loan Amount | Loan Type |
|---|---|---|---|
| Open | $242,526 | FHA | |
| Previous Owner | $181,827 | VA | |
| Previous Owner | $80,000 | Credit Line Revolving | |
| Previous Owner | $0 | Credit Line Revolving | |
| Previous Owner | $60,000 | Credit Line Revolving |
Property History
| Date | Event | Price | Change | Sq Ft Price |
|---|---|---|---|---|
| 07/11/2025 07/11/25 | Sold | -- | -- | -- |
| 06/02/2025 06/02/25 | Pending | -- | -- | -- |
| 04/16/2025 04/16/25 | Price Changed | $260,000 | -5.5% | $177 / Sq Ft |
| 02/18/2025 02/18/25 | Price Changed | $275,000 | -8.3% | $187 / Sq Ft |
| 01/09/2025 01/09/25 | For Sale | $300,000 | -- | $204 / Sq Ft |
Tax History Compared to Growth
Tax History
| Year | Tax Paid | Tax Assessment Tax Assessment Total Assessment is a certain percentage of the fair market value that is determined by local assessors to be the total taxable value of land and additions on the property. | Land | Improvement |
|---|---|---|---|---|
| 2023 | $3,667 | $216,966 | $0 | $0 |
| 2022 | $4,662 | $197,242 | $0 | $0 |
| 2021 | $4,672 | $196,627 | $22,560 | $174,067 |
| 2020 | $3,683 | $163,010 | $22,560 | $140,450 |
| 2019 | $4,398 | $163,000 | $22,560 | $140,440 |
| 2018 | $3,479 | $162,550 | $22,560 | $139,990 |
| 2017 | $3,287 | $156,460 | $22,560 | $133,900 |
| 2016 | $3,421 | $144,290 | $22,560 | $121,730 |
| 2015 | $2,784 | $138,200 | $22,560 | $115,640 |
| 2014 | $2,784 | $132,120 | $22,560 | $109,560 |
Agents Affiliated with this Home
-
C
Seller's Agent in 2025
Cathleen Neagli
Ladewig Realty Group LLC
(281) 710-8695
1 in this area
37 Total Sales
-
D
Buyer's Agent in 2025
Daicel Prat
JD Realty
(713) 858-3746
1 in this area
107 Total Sales
Map
Source: Houston Association of REALTORS®
MLS Number: 1060055
APN: 027750-000-006400-00000
- 1008 N 30th St
- 2911 Nashville Ave
- 3123 Nashville Ave
- 1112 Shaw Dr
- 3120 Nashville Ave
- 2923 W Chicago Ave
- 612 N 34th St
- 1004 Louise Dr
- 2512 Gary Ave
- 2319 Helena Ave
- 2316 Gary Ave
- 307 N 32nd St
- 2304 Gary Ave
- 1416 N 23rd St
- 1107 N 22nd St
- 215 N 34th St
- 215 N 37th St
- 2664 Eloise Ct
- 2640 Eloise Ct
- 3103 Uvalde Ave
