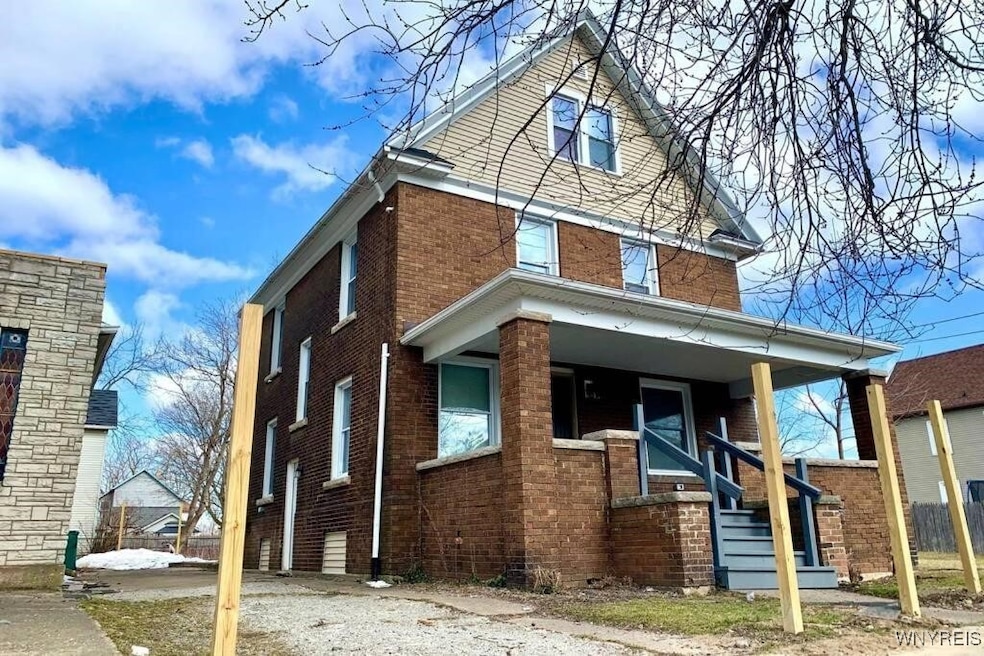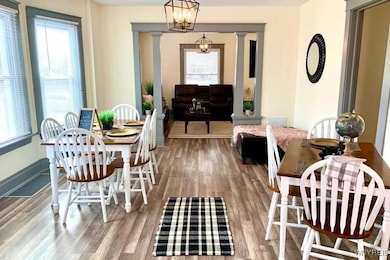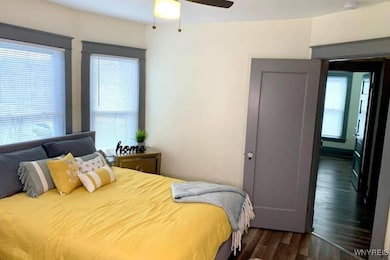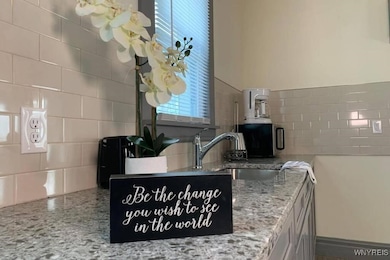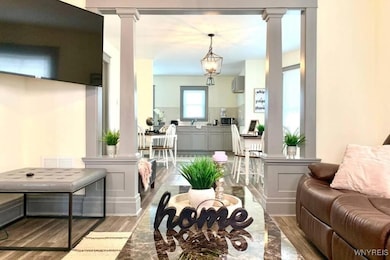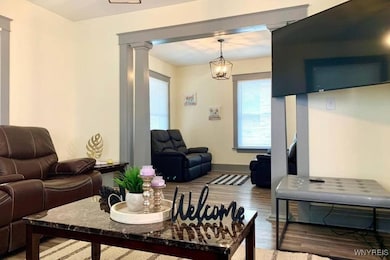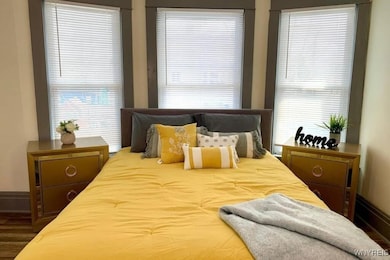1008 Niagara Ave Niagara Falls, NY 14305
Little Italy NeighborhoodEstimated payment $1,968/month
Highlights
- Wood Flooring
- Attic
- Bonus Room
- Main Floor Bedroom
- Separate Formal Living Room
- Granite Countertops
About This Home
This beautiful brick two story single family home in Niagara Falls is a must see! Fall in love with its thoughtful layout and versatile spaces: An inviting first floor offers a cozy living room, formal dining, bright kitchen, bonus room, bedroom, and full bath—ideal for multigenerational living or guests. Upstairs, four spacious bedrooms and another full bath await. The finished attic adds even more flexibility—use it as an extra bedroom, office, or studio. Enjoy the summer in comfort with whole-house air conditioning, while relaxing indoors our out on the terrace or balcony. Soundproofing ensures peaceful rest even during busy times. The chef’s kitchen comes equipped and ready to go—refrigerator, oven, stovetop, microwave, and even a tea/coffee bar—making entertaining or daily life a breeze. Currently performing exceptionally as a short-term rental, this home generates over $50K/year—creating a strong year-round ROI or a turnkey move-in opportunity for homeowners in search of beautiful home. Strategically located just 4.3 miles from Niagara Falls International Airport and a short 1.9-mile drive to Old Falls Street, the Niagara Falls Conference Center, and Rainbow Bridge—this home offers convenience.
Listing Agent
Listing by Red Door Real Estate WNY LLC Brokerage Phone: 716-866-8361 Listed on: 06/11/2025
Home Details
Home Type
- Single Family
Est. Annual Taxes
- $1,505
Year Built
- Built in 1935
Lot Details
- 4,662 Sq Ft Lot
- Lot Dimensions are 42x111
- Rectangular Lot
Home Design
- Brick Exterior Construction
- Stone Foundation
Interior Spaces
- 1,960 Sq Ft Home
- 2-Story Property
- Separate Formal Living Room
- Bonus Room
- Basement Fills Entire Space Under The House
- Attic
Kitchen
- Gas Oven
- Gas Range
- Microwave
- Granite Countertops
Flooring
- Wood
- Laminate
Bedrooms and Bathrooms
- 5 Bedrooms | 1 Main Level Bedroom
- 2 Full Bathrooms
Parking
- No Garage
- Driveway
Utilities
- Forced Air Heating and Cooling System
- Heating System Uses Gas
- Gas Water Heater
Community Details
- Mile Reserve Subdivision
Listing and Financial Details
- Tax Lot 17
- Assessor Parcel Number 291100-144-046-0003-017-000
Map
Home Values in the Area
Average Home Value in this Area
Tax History
| Year | Tax Paid | Tax Assessment Tax Assessment Total Assessment is a certain percentage of the fair market value that is determined by local assessors to be the total taxable value of land and additions on the property. | Land | Improvement |
|---|---|---|---|---|
| 2024 | $496 | $30,000 | $2,000 | $28,000 |
| 2023 | $496 | $30,000 | $2,000 | $28,000 |
| 2022 | $261 | $30,000 | $2,000 | $28,000 |
| 2021 | $205 | $30,000 | $2,000 | $28,000 |
| 2020 | $136 | $7,000 | $2,000 | $5,000 |
| 2019 | $130 | $7,000 | $2,000 | $5,000 |
| 2018 | $201 | $7,000 | $2,000 | $5,000 |
| 2017 | $130 | $7,000 | $2,000 | $5,000 |
| 2016 | $524 | $7,000 | $2,000 | $5,000 |
| 2015 | -- | $7,000 | $2,000 | $5,000 |
| 2014 | -- | $7,000 | $2,000 | $5,000 |
Property History
| Date | Event | Price | Change | Sq Ft Price |
|---|---|---|---|---|
| 08/14/2025 08/14/25 | Price Changed | $349,000 | -0.3% | $178 / Sq Ft |
| 06/11/2025 06/11/25 | For Sale | $350,000 | -- | $179 / Sq Ft |
Purchase History
| Date | Type | Sale Price | Title Company |
|---|---|---|---|
| Warranty Deed | $20,500 | None Available |
Source: Western New York Real Estate Information Services (WNYREIS)
MLS Number: B1612243
APN: 291100-144-046-0003-017-000
- 942 Niagara Ave
- 1023 Cleveland Ave
- 2003 11th St
- 1137 North Ave
- 1014 Grove Ave
- 1928 Lockport St
- 1739 Lockport St
- 1907 Lockport St
- 1312 Ontario Ave
- 1310 South Ave
- 1303 South Ave
- 1335 Niagara Ave
- 1149 Michigan Ave
- 1340 South Ave
- 1336 South Ave
- 1307 Michigan Ave
- 928 Centre Ave
- 1128 Fairfield Ave
- 1001 Garden Ave
- 2313 15th St
- 1301 13th St Unit 1
- 2868 McKoon Ave Unit 2
- 1730 Willow Ave
- 432 Cedar Ave Unit 3
- 704 8th St
- 644 Park Place Unit 1
- 644 Park Place Unit 2
- 2026 Grand Ave Unit Cozy home away
- 532 16th St Unit Upper
- 532 16th St Unit Lower
- 2732 South Ave
- 531 3rd St
- 3006 Louisiana Ave
- 531 24th St
- 533 24th St
- 527 24th St
- 481 26th St Unit Upper unit #2
- 4812 University Ct
- 1953 Falls St Unit 5
- 2734 Orleans Ave
