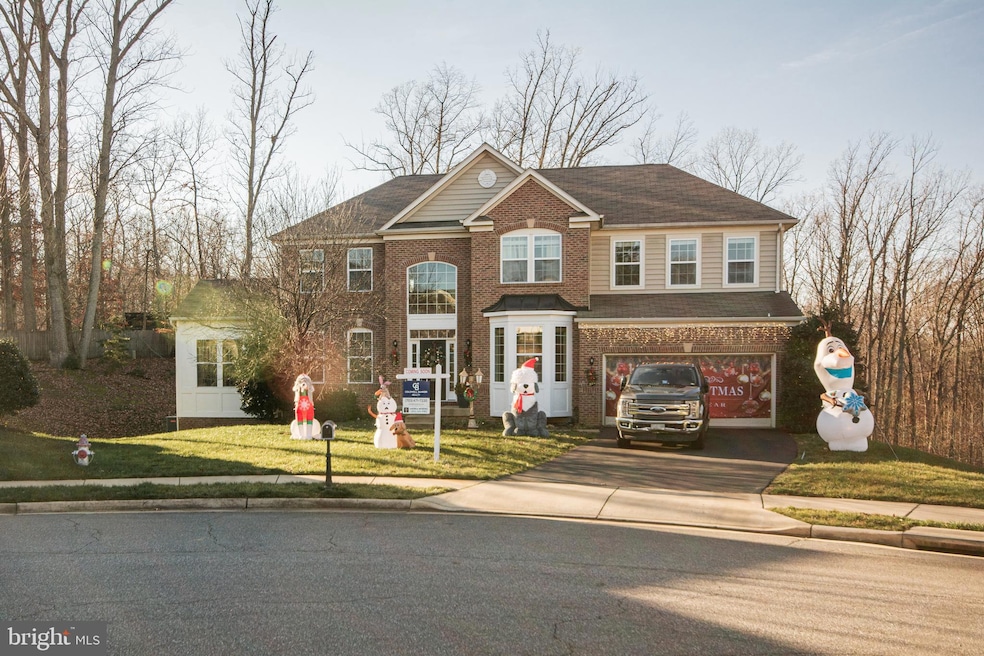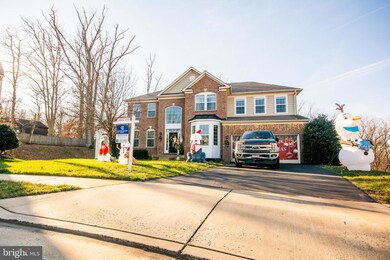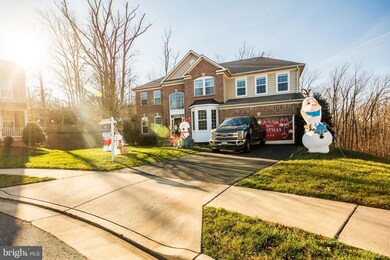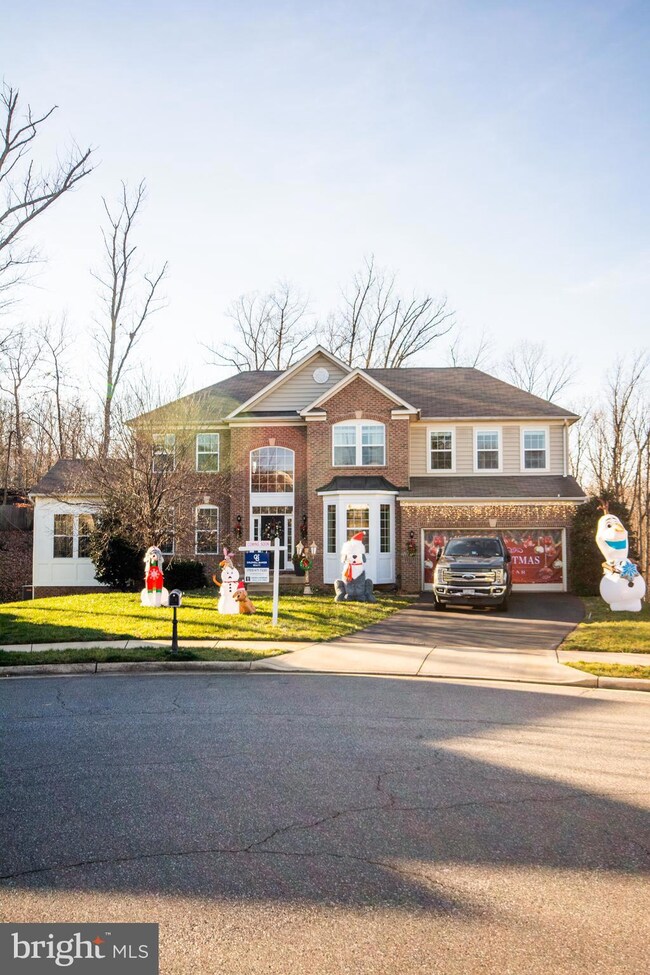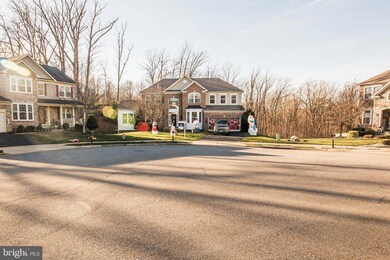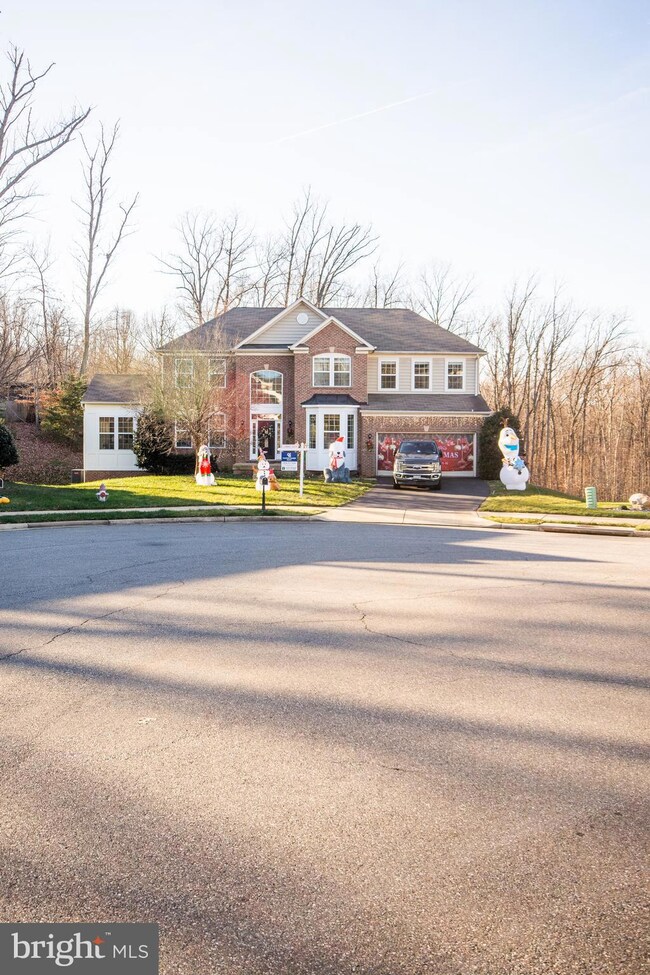
1008 Notting Way Fredericksburg, VA 22401
Lafayette NeighborhoodHighlights
- Gourmet Kitchen
- Colonial Architecture
- Cathedral Ceiling
- Open Floorplan
- Deck
- Backs to Trees or Woods
About This Home
As of March 2025Move In Ready! Just minutes to vibrant Downtown Fredericksburg, this gorgeous, well appointed home is located at the end of a cul-de-sac in an upscale community. Upgrades galore throughout the home! Beautiful wood floors throughout main level. Gourmet kitchen with granite counters, beautiful tile backsplash, large island & gourmet stainless steel appliance package. Kitchen opens to large rear sunroom and family room with ample space to gather. Private study provides space to work from home. The conservatory is an amazing, light filled room, perfect to retreat for some quiet with a good book. Huge owner's suite upstairs with sitting area and luxurious master bath. The upstairs hall features a unique built-in homework/computer station - perfect for keeping family computers out in the open for homework or keeping mail off your kitchen island. The large, fully finished lower level offers a huge walk-out rec room with lots of light. 5th bedroom with full window for egress is adjacent to the full bath. This setup lends itself to accommodate out-of-town guests or an in-law/au pair suite. Separate den/playroom is perfect to tuck kids' toys out of the way or turn into a gym or theatre. Two large unfinished rooms for storage or future expansion (workout room or 2nd office!). The tranquil outdoor setting can be enjoyed from the beautiful deck with upgraded metal balusters. A view of trees and Alum Spring Park behind home creates a very peaceful environment! Take advantage of all Downtown Fredericksburg has to offer in a gorgeous, well appointed new home. The express lanes extension connects DC to Fredericksburg.
This home is conveniently located to so much! You are minutes from downtown Fredericksburg, I-95, VRE Train, Central Park Mall, Mary Washington University. All of this convenience and only 20 minutes from Quantico and 40 minutes from Richmond.
Schedule your showing today and purchase before Fredericksburg prices increase!
Last Agent to Sell the Property
Coldwell Banker Realty License #5017525 Listed on: 01/02/2025

Home Details
Home Type
- Single Family
Est. Annual Taxes
- $4,207
Year Built
- Built in 2013
Lot Details
- 0.32 Acre Lot
- Cul-De-Sac
- Backs to Trees or Woods
- Property is zoned R4
HOA Fees
- $75 Monthly HOA Fees
Parking
- 2 Car Attached Garage
- 4 Driveway Spaces
- Front Facing Garage
- Garage Door Opener
Home Design
- Colonial Architecture
- Brick Foundation
- Slab Foundation
- Vinyl Siding
- Brick Front
Interior Spaces
- Property has 3 Levels
- Open Floorplan
- Crown Molding
- Tray Ceiling
- Cathedral Ceiling
- Ceiling Fan
- Recessed Lighting
- Palladian Windows
- Bay Window
- French Doors
- Six Panel Doors
- Family Room Off Kitchen
- Living Room
- Formal Dining Room
- Den
- Sun or Florida Room
- Attic
Kitchen
- Gourmet Kitchen
- Breakfast Area or Nook
- Built-In Double Oven
- Gas Oven or Range
- Cooktop
- Built-In Microwave
- Ice Maker
- Dishwasher
- Stainless Steel Appliances
- Kitchen Island
- Upgraded Countertops
- Disposal
Flooring
- Wood
- Carpet
- Ceramic Tile
Bedrooms and Bathrooms
- En-Suite Primary Bedroom
- En-Suite Bathroom
- Walk-In Closet
Finished Basement
- Walk-Out Basement
- Basement Fills Entire Space Under The House
- Rear Basement Entry
- Basement Windows
Outdoor Features
- Deck
Utilities
- Forced Air Heating and Cooling System
- Natural Gas Water Heater
Listing and Financial Details
- Tax Lot 46
- Assessor Parcel Number 7778-48-6839
Community Details
Overview
- Kensington Hill Subdivision
Recreation
- Community Pool
Ownership History
Purchase Details
Home Financials for this Owner
Home Financials are based on the most recent Mortgage that was taken out on this home.Purchase Details
Purchase Details
Home Financials for this Owner
Home Financials are based on the most recent Mortgage that was taken out on this home.Purchase Details
Home Financials for this Owner
Home Financials are based on the most recent Mortgage that was taken out on this home.Similar Homes in Fredericksburg, VA
Home Values in the Area
Average Home Value in this Area
Purchase History
| Date | Type | Sale Price | Title Company |
|---|---|---|---|
| Warranty Deed | $752,500 | Wfg National Title | |
| Deed | -- | None Listed On Document | |
| Warranty Deed | $500,000 | Cosmopolitan Title&Escr Llc | |
| Special Warranty Deed | $474,305 | -- |
Mortgage History
| Date | Status | Loan Amount | Loan Type |
|---|---|---|---|
| Open | $667,500 | New Conventional | |
| Previous Owner | $38,890 | FHA | |
| Previous Owner | $41,795 | Stand Alone Second | |
| Previous Owner | $490,943 | FHA | |
| Previous Owner | $406,000 | New Conventional | |
| Previous Owner | $414,305 | New Conventional |
Property History
| Date | Event | Price | Change | Sq Ft Price |
|---|---|---|---|---|
| 03/03/2025 03/03/25 | Sold | $752,500 | -1.6% | $122 / Sq Ft |
| 01/02/2025 01/02/25 | For Sale | $764,900 | +53.0% | $124 / Sq Ft |
| 12/30/2019 12/30/19 | Sold | $500,000 | +2.0% | $81 / Sq Ft |
| 11/30/2019 11/30/19 | Pending | -- | -- | -- |
| 11/15/2019 11/15/19 | Price Changed | $490,000 | -2.0% | $79 / Sq Ft |
| 10/07/2019 10/07/19 | For Sale | $500,000 | 0.0% | $81 / Sq Ft |
| 10/05/2019 10/05/19 | Pending | -- | -- | -- |
| 09/14/2019 09/14/19 | Price Changed | $500,000 | -4.8% | $81 / Sq Ft |
| 08/17/2019 08/17/19 | For Sale | $525,000 | -- | $85 / Sq Ft |
Tax History Compared to Growth
Tax History
| Year | Tax Paid | Tax Assessment Tax Assessment Total Assessment is a certain percentage of the fair market value that is determined by local assessors to be the total taxable value of land and additions on the property. | Land | Improvement |
|---|---|---|---|---|
| 2025 | $5,383 | $699,100 | $150,000 | $549,100 |
| 2024 | $4,511 | $506,900 | $100,000 | $406,900 |
| 2023 | $4,359 | $506,900 | $100,000 | $406,900 |
| 2022 | $4,207 | $506,900 | $100,000 | $406,900 |
| 2021 | $4,207 | $506,900 | $100,000 | $406,900 |
| 2020 | $4,051 | $476,600 | $100,000 | $376,600 |
| 2019 | $3,813 | $476,600 | $100,000 | $376,600 |
| 2018 | $3,813 | $476,600 | $100,000 | $376,600 |
| 2017 | $3,813 | $476,600 | $100,000 | $376,600 |
| 2012 | -- | $140,000 | $140,000 | $0 |
Agents Affiliated with this Home
-
Andrew Almazan Silva

Seller's Agent in 2025
Andrew Almazan Silva
Coldwell Banker (NRT-Southeast-MidAtlantic)
(571) 330-7595
1 in this area
53 Total Sales
-
Andrea Moreno

Seller Co-Listing Agent in 2025
Andrea Moreno
Coldwell Banker (NRT-Southeast-MidAtlantic)
(202) 243-9302
1 in this area
35 Total Sales
-
Michael Gillies

Buyer's Agent in 2025
Michael Gillies
EXP Realty, LLC
(540) 300-1578
3 in this area
743 Total Sales
-
Joan E Justice

Seller's Agent in 2019
Joan E Justice
Keller Williams Realty
(804) 539-9779
126 Total Sales
-
N
Buyer's Agent in 2019
NON MLS USER MLS
NON MLS OFFICE
Map
Source: Bright MLS
MLS Number: VAFB2007376
APN: 7778-48-6839
- 110 Springwood Dr
- 104 Goodloe Dr
- 109 Goodloe Dr
- 3 Warfield Place
- 0 Patriot Hwy
- 305 Stonewall Dr
- 209 Stonewall Dr
- 1711 Highland Rd
- 1018 Imagine Ln
- 199 Stonewall Dr
- 2302 Emerson Ln
- 0 Emancipation Hwy
- 204 Morningside Dr
- 111 Huntington Hills Ln
- 1108 Dovetail Cir
- 1007 Wright Ct
- 1214 Ramble Dr
- 1715 William St
- 1432 Teagan Dr
- 410 Deerwood Dr
