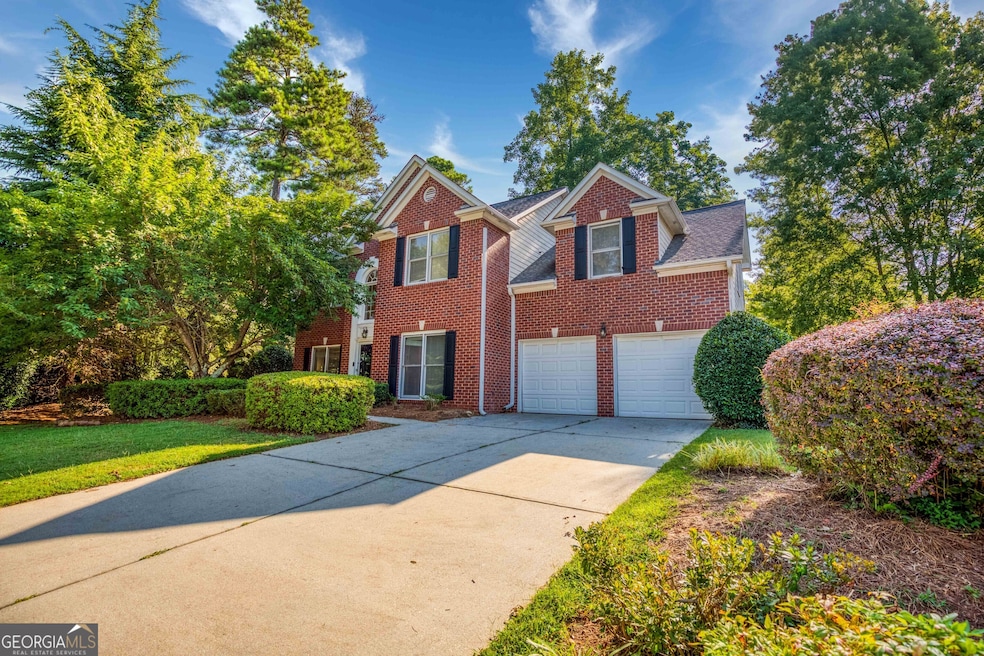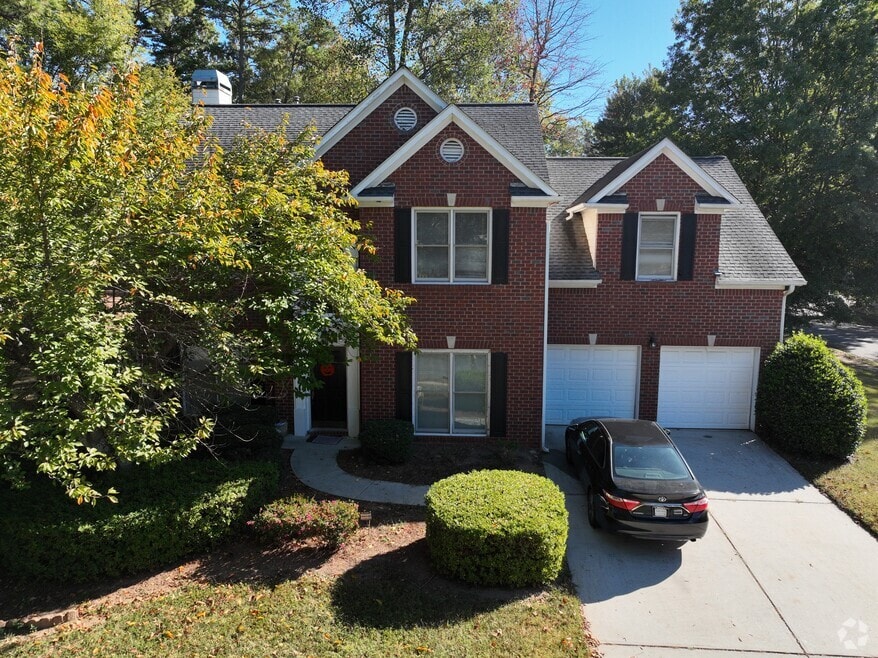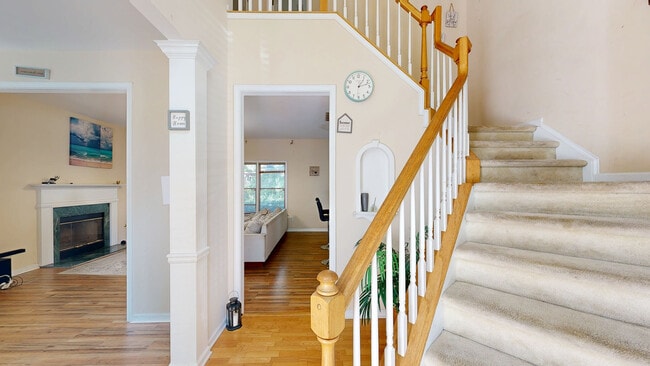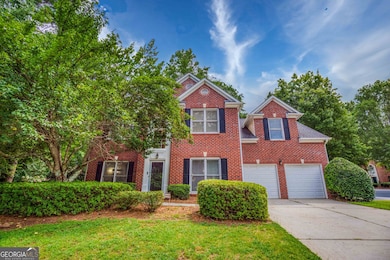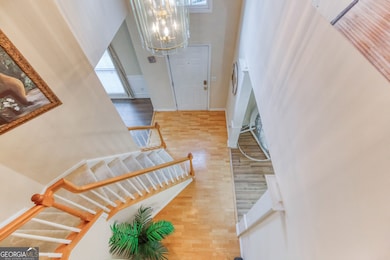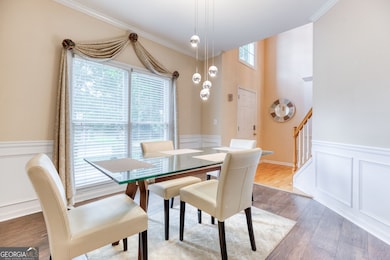Welcome to this beautifully maintained, move-in ready home nestled in the desirable Huntington Falls community just minutes from scenic Alexander Park and located in the highly sought-after Grayson High School district! From the moment you enter the light-filled two-story foyer, you'll feel right at home. The main level features a formal dining room and a versatile flex space perfect for a home office, playroom, or additional sitting area. The open-concept kitchen flows seamlessly into the spacious family room with fireplace, creating the perfect layout for everyday living and entertaining. Upstairs, you'll find four generously sized bedrooms, a shared full bath, and a convenient upstairs laundry room. The expansive owner's suite is a true retreat with two walk-in closets, a cozy sitting area, and a spa-inspired bath complete with dual vanities, a soaking tub, and a separate shower. Enjoy all the amenities this neighborhood has to offer, including a swimming pool, tennis courts, volleyball, a playground, picnic areas, and peaceful walking trails along the lake. Don't miss this opportunity to own a well-cared-for home in one of Lawrenceville's most welcoming and conveniently located communities!

