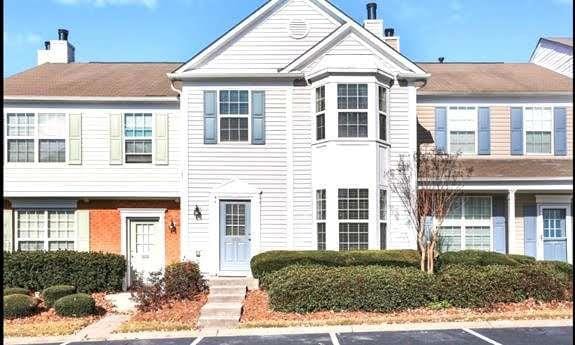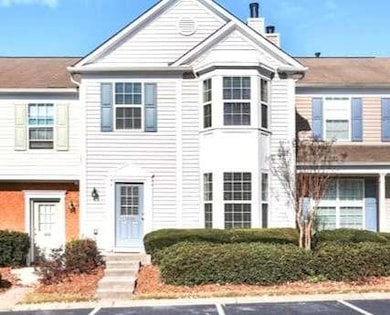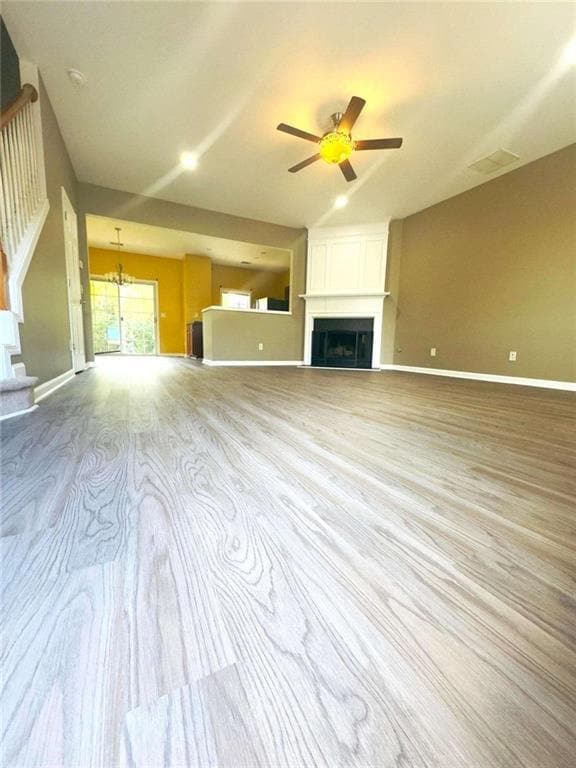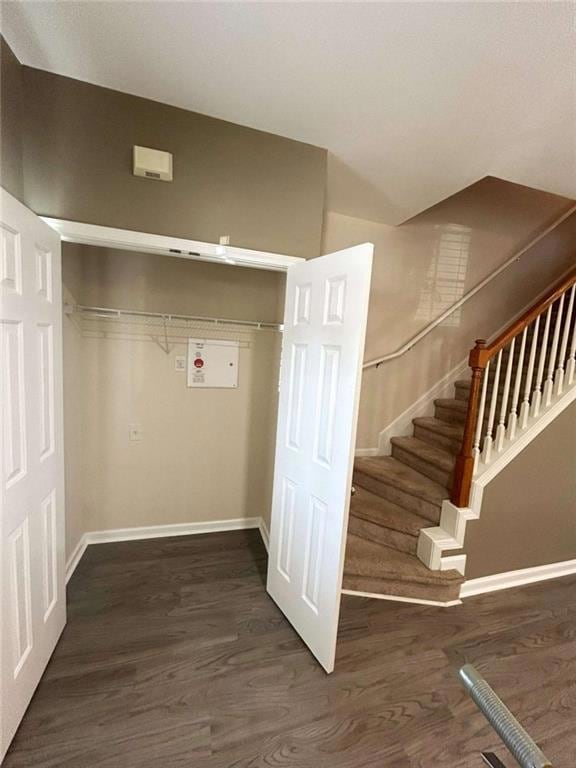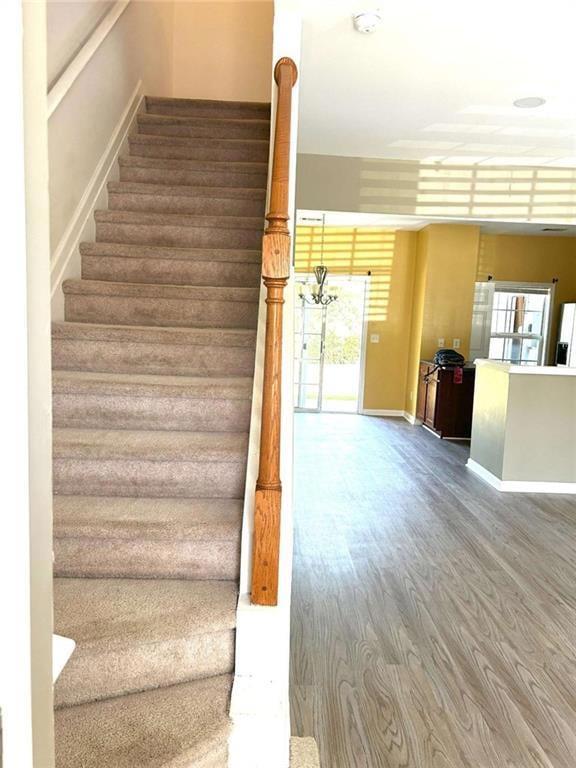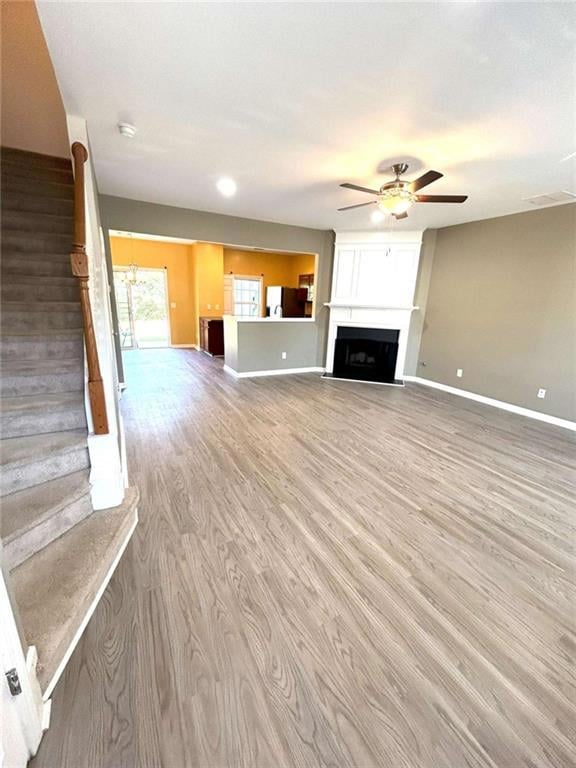1008 Prestwyck Ct Alpharetta, GA 30004
Highlights
- Traditional Architecture
- Community Pool
- Eat-In Kitchen
- Brandywine Elementary School Rated A
- Tennis Courts
- Dual Vanity Sinks in Primary Bathroom
About This Home
Beautifully maintained 3BR/2.5BA townhome in highly sought-after Whittington community, available September 1, 2025 (possible early occupancy if needed). Featuring brand-new flooring and an open-concept layout, this home offers a spacious great room with corner fireplace and a large, flat backyard-perfect for relaxing or entertaining. The primary suite overlooks green space and provides a peaceful retreat. Prime location off Windward Pkwy (Exit 11), just minutes from GA-400, Avalon, shopping (Target, Costco, Kroger, Walmart), dining, and major employers. Top-rated Forsyth County schools. Community amenities include two swimming pools and walkable green spaces. Public transportation nearby with a bus stop at the community entrance and direct MARTA access via Windward Park & Ride. Owner covers HOA, which includes trash, pest control, and exterior maintenance. Two assigned parking spaces. Don't miss this opportunity for convenience, comfort, and location all in one!
Townhouse Details
Home Type
- Townhome
Est. Annual Taxes
- $3,717
Year Built
- Built in 2006
Home Design
- Traditional Architecture
- Composition Roof
- Vinyl Siding
Interior Spaces
- 1,302 Sq Ft Home
- 2-Story Property
- Roommate Plan
- Ceiling Fan
- Family Room
- Living Room with Fireplace
- Laminate Flooring
Kitchen
- Eat-In Kitchen
- Breakfast Bar
- Microwave
- Dishwasher
Bedrooms and Bathrooms
- 3 Bedrooms
- Split Bedroom Floorplan
- Walk-In Closet
- Dual Vanity Sinks in Primary Bathroom
Laundry
- Laundry in Hall
- Laundry on upper level
Home Security
Parking
- 2 Parking Spaces
- Parking Accessed On Kitchen Level
Schools
- Brandywine Elementary School
- Desana Middle School
- Denmark High School
Utilities
- Forced Air Heating and Cooling System
- Heating System Uses Natural Gas
- Underground Utilities
- Cable TV Available
Additional Features
- Patio
- Two or More Common Walls
Listing and Financial Details
- Security Deposit $2,350
- 12 Month Lease Term
- $55 Application Fee
Community Details
Overview
- Property has a Home Owners Association
- Whittington Subdivision
Recreation
- Tennis Courts
- Community Playground
- Community Pool
Pet Policy
- Pets Allowed
- Pet Deposit $500
Security
- Fire and Smoke Detector
Map
Source: First Multiple Listing Service (FMLS)
MLS Number: 7689279
APN: 021-240
- 1035 Prestwyck Ct
- 1030 Prestwyck Ct Unit 1030
- 923 Prestwyck Ct
- 550 Central Park Overlook
- 3803 Manor View
- 1040 Peyton View Ct
- 840 Central Park Overlook
- 860 Hargrove Point Way
- 845 Miranda Terrace
- 1130 Pennington View Ln
- 3533 Peacock Rd
- 13300 Morris Rd Unit 4
- 13300 Morris Rd Unit 89
- 13300 Morris Rd Unit 121
- 13300 Morris Unit #89 Rd
- 650 Chantress Ct
- 13237 Aventide Ln
- 840 Camelon Ct
- 1044 Annazanes Ct
- 1342 Thornborough Dr
- 1078 Prestwyck Ct
- 1369 Thornborough Dr
- 1010 Bendleton Trace
- 1016 Bendleton Trace
- 727 Wamock Dr
- 908 Wendlebury Ct
- 915 Wendlebury Ct
- 1010 Meliora Rd
- 3803 Manor View
- 1800 Deerfield Point Point
- 910 Deerfield Crossing Dr
- 13125 Morris Rd
- 13357 Aventide Ln
- 13447 Aventide Ln Unit 3
- 13352 Harpley Ct
- 665 Chantress Ct
- 13085 Morris Rd
- 2290 Grand Jct
