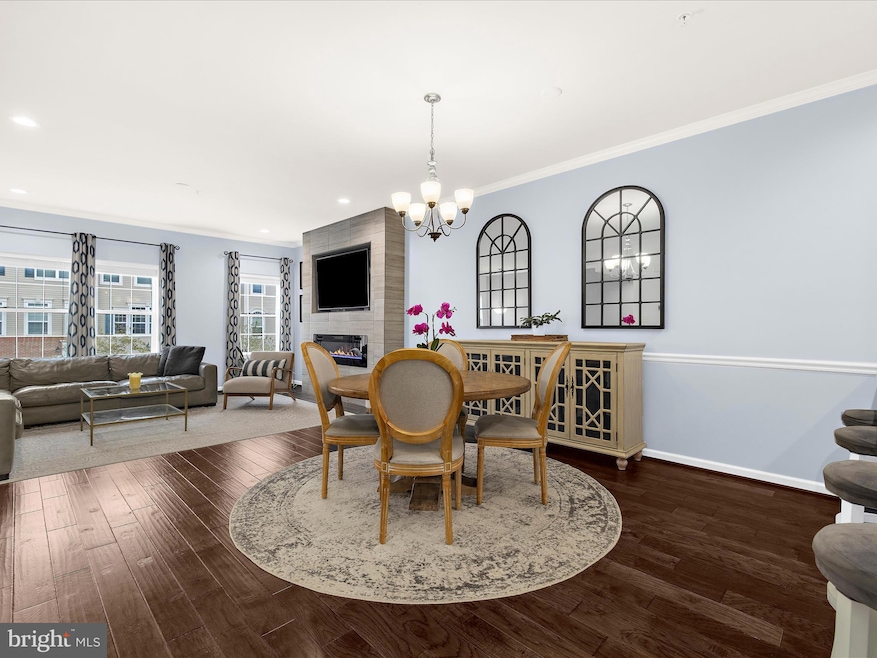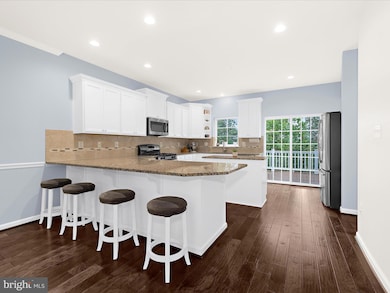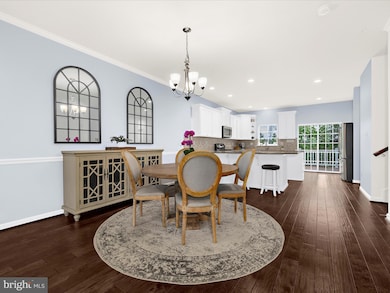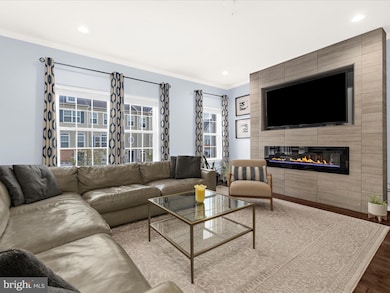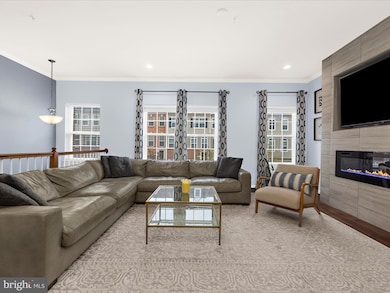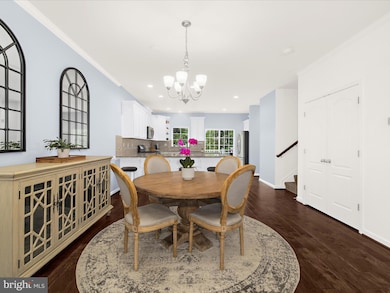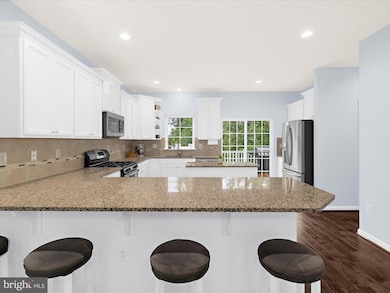1008 Red Clover Rd Gambrills, MD 21054
Estimated payment $3,888/month
Highlights
- Open Floorplan
- Deck
- Recreation Room
- Four Seasons Elementary School Rated A-
- Contemporary Architecture
- Wooded Lot
About This Home
Tucked into Summerfield Village with no townhomes directly behind, 1008 Red Clover Rd lives like a model—bright, tailored, and thoughtfully upgraded. Inside, 9’ ceilings and hardwoods throughout frame an open main level made for everyday ease and effortless entertaining. The chef’s kitchen centers the space with a quartz waterfall island, gas cooktop, butler’s pantry, and custom built-ins, flowing to dining and living areas and out to a sunset deck overlooking a private, tree-kissed backdrop. A true flex lower level doubles as an in-law/guest suite or deluxe lounge with its own full bath, bonus room (office/fitness/den), mudroom, and walk-out to a secluded patio. Upstairs, the serene primary retreat pampers with an oversized spa shower, dual vanities, and a custom-organized walk-in closet. Two additional bedrooms, a full hall bath, and laundry are located on the bedroom level, completing the floor plan. Totaling 4 BR / 3.5 BA 2,600 SF, this home blends style, function, and privacy. Community perks include two playgrounds, a clubhouse with outdoor grills, a dog park, and a scenic trail leading directly to Waugh Chapel Center for dining, coffee, and conveniences. Commuter-friendly to DC, Annapolis, and Baltimore, this polished, move-in-ready home checks every box. Schedule your tour today.
Co-Listing Agent
(443) 520-0110 lauren@shawnmartingroup.com Real Broker, LLC License #5007702
Townhouse Details
Home Type
- Townhome
Est. Annual Taxes
- $5,785
Year Built
- Built in 2016
Lot Details
- 1,804 Sq Ft Lot
- Cul-De-Sac
- Landscaped
- Wooded Lot
- Backs to Trees or Woods
- Back Yard
HOA Fees
- $112 Monthly HOA Fees
Parking
- 2 Car Direct Access Garage
- 2 Driveway Spaces
- Basement Garage
- Oversized Parking
- Parking Storage or Cabinetry
- Front Facing Garage
- Garage Door Opener
- Parking Lot
Home Design
- Contemporary Architecture
- Brick Exterior Construction
- Slab Foundation
- Asphalt Roof
- Vinyl Siding
Interior Spaces
- 3,017 Sq Ft Home
- Property has 3 Levels
- Open Floorplan
- Chair Railings
- Crown Molding
- Two Story Ceilings
- Ceiling Fan
- Recessed Lighting
- Electric Fireplace
- Double Pane Windows
- Insulated Windows
- Sliding Windows
- Window Screens
- Mud Room
- Entrance Foyer
- Family Room Off Kitchen
- Combination Dining and Living Room
- Recreation Room
- Attic
Kitchen
- Breakfast Area or Nook
- Eat-In Kitchen
- Gas Oven or Range
- Self-Cleaning Oven
- Stove
- Microwave
- Ice Maker
- Dishwasher
- Stainless Steel Appliances
- Kitchen Island
- Upgraded Countertops
- Disposal
Flooring
- Wood
- Carpet
- Ceramic Tile
Bedrooms and Bathrooms
- En-Suite Bathroom
- Walk-In Closet
- Walk-in Shower
Laundry
- Laundry Room
- Laundry on upper level
- Dryer
- Washer
Finished Basement
- Heated Basement
- Walk-Out Basement
- Basement Fills Entire Space Under The House
- Connecting Stairway
- Interior, Front, and Rear Basement Entry
- Garage Access
- Space For Rooms
- Basement Windows
Eco-Friendly Details
- Energy-Efficient Windows
Outdoor Features
- Deck
- Patio
- Outdoor Grill
- Playground
Schools
- Four Seasons Elementary School
- Arundel Middle School
- Arundel High School
Utilities
- Forced Air Heating and Cooling System
- Vented Exhaust Fan
- Natural Gas Water Heater
- Phone Available
- Cable TV Available
Listing and Financial Details
- Tax Lot 18
- Assessor Parcel Number 020478090242735
- $500 Front Foot Fee per year
Community Details
Overview
- Built by LENNAR
- Summerfield Village Community
- Summerfield Village Subdivision
Pet Policy
- Pets allowed on a case-by-case basis
Map
Home Values in the Area
Average Home Value in this Area
Tax History
| Year | Tax Paid | Tax Assessment Tax Assessment Total Assessment is a certain percentage of the fair market value that is determined by local assessors to be the total taxable value of land and additions on the property. | Land | Improvement |
|---|---|---|---|---|
| 2025 | $5,445 | $515,100 | $170,000 | $345,100 |
| 2024 | $5,445 | $493,600 | $0 | $0 |
| 2023 | $4,877 | $472,100 | $0 | $0 |
| 2022 | $4,940 | $450,600 | $160,000 | $290,600 |
| 2021 | $9,698 | $440,200 | $0 | $0 |
| 2020 | $4,720 | $429,800 | $0 | $0 |
| 2019 | $9,065 | $419,400 | $150,000 | $269,400 |
| 2018 | $4,124 | $406,700 | $0 | $0 |
| 2017 | $3,916 | $394,000 | $0 | $0 |
| 2016 | -- | $381,300 | $0 | $0 |
| 2015 | -- | $45,500 | $0 | $0 |
Property History
| Date | Event | Price | List to Sale | Price per Sq Ft | Prior Sale |
|---|---|---|---|---|---|
| 10/15/2025 10/15/25 | For Sale | $625,000 | +46.0% | $207 / Sq Ft | |
| 09/30/2016 09/30/16 | Sold | $427,990 | 0.0% | -- | View Prior Sale |
| 08/27/2016 08/27/16 | Pending | -- | -- | -- | |
| 08/19/2016 08/19/16 | Price Changed | $427,990 | -0.9% | -- | |
| 07/31/2016 07/31/16 | Price Changed | $431,990 | -0.7% | -- | |
| 07/18/2016 07/18/16 | Price Changed | $434,990 | -1.6% | -- | |
| 07/08/2016 07/08/16 | For Sale | $441,990 | -- | -- |
Purchase History
| Date | Type | Sale Price | Title Company |
|---|---|---|---|
| Deed | $427,990 | North American Title Ins Co | |
| Deed | $12,245,000 | North American Title Company | |
| Quit Claim Deed | -- | Attorney |
Mortgage History
| Date | Status | Loan Amount | Loan Type |
|---|---|---|---|
| Open | $420,237 | FHA |
Source: Bright MLS
MLS Number: MDAA2128784
APN: 04-780-90242735
- 1221 Orchid Rd
- 2610 Chapel Lake Dr Unit 112
- 2713 Lady Slipper Rd
- 1405 Wigeon Way Unit 206
- 2762 Lady Slipper Rd
- 2607 Chapel Lake Dr Unit 208
- 2605 Chapel Lake Dr Unit 212
- 1007 Carbondale Way
- 2429 Lizbec Ct
- 902 Gunnison Ct
- 1006 Christmas Ln
- 1105 Simsbury Ct
- 1003 Springhill Way
- 1260 Needham Ct
- 2050 Pawlet Dr
- 2539 Vineyard Ln
- 1454 Vineyard Ct Unit 111XC
- 1448 Orleans Ct
- 1611 Airy Hill Ct Unit 9C
- 1434 Honey Locust Dr
- 1009 Red Clover Rd
- 1221 Orchid Rd
- 1433 S Main Chapel Way
- 2308 Turnbridge Ct
- 2433 Wentworth Dr
- 917 Eastham Ct
- 1955 Pawlet Dr
- 2104 Grey Fox Ct Unit BASEMENT APARTMENT
- 1448 Blockton Ct
- 2614 Smooth Alder St
- 2495 Vineyard Ln
- 2420 Sandwich Ct
- 1478 Lowell Ct
- 2506 Ambling Cir
- 1074 Crain Hwy
- 2548 Ambling Cir
- 2670 Worrell Ct
- 1605 Woodview Ct
- 2313 Westport Ln
- 717 Md Rt 3 North Ln
