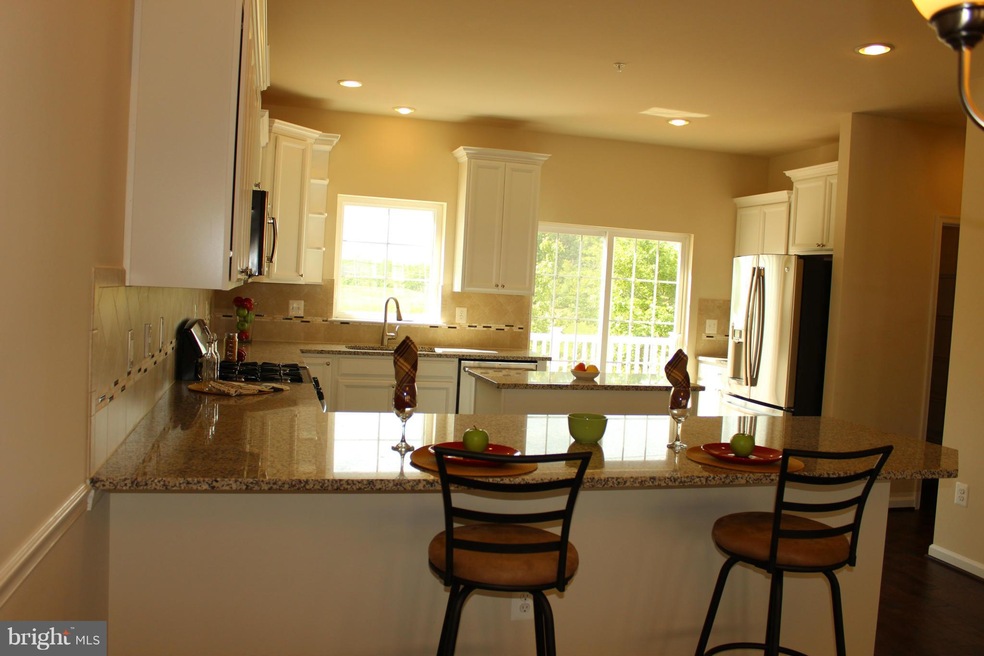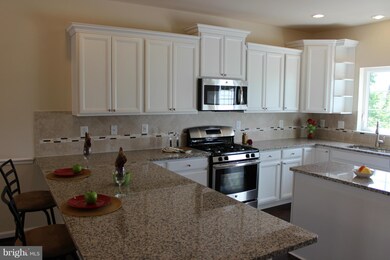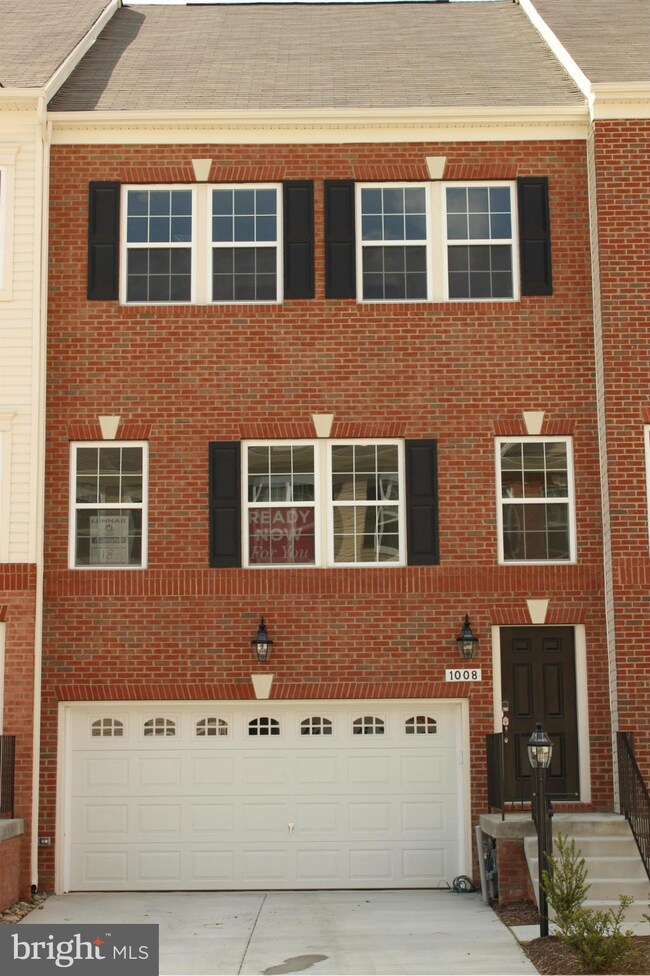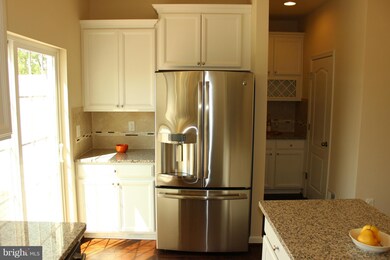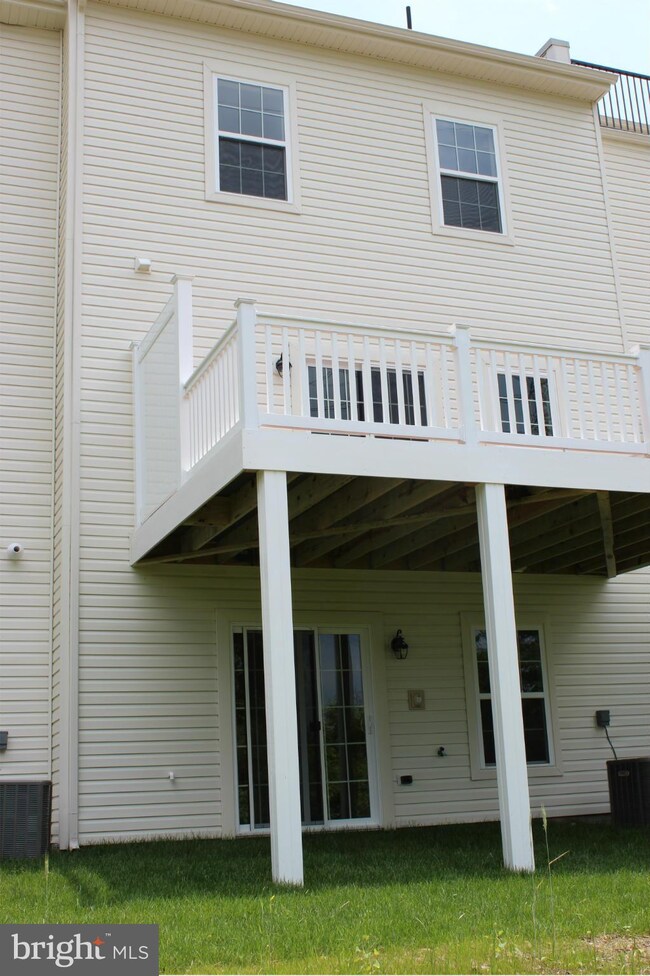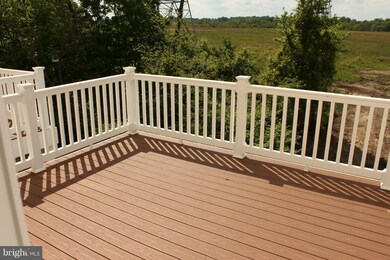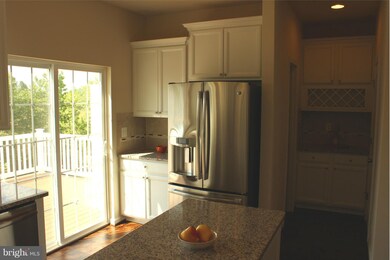
1008 Red Clover Rd Gambrills, MD 21054
Highlights
- Newly Remodeled
- Contemporary Architecture
- Forced Air Heating and Cooling System
- Four Seasons Elementary School Rated A-
- 2 Car Attached Garage
- Combination Kitchen and Dining Room
About This Home
As of September 2016Great new price! This home is built and move in ready.Beautiful 5" hardwood floors. Wait till you see the master bath! Finished basement with full bath. Free Front Load Washer and Front Load Deyer .Please stop in at the model for a tour of this built and move in ready new home. $20,000 closing help with use of Builders lender UMAC & Title Co.Close to Ft Meade, NSA,Shopping within walking distance
Last Agent to Sell the Property
Douglas Realty LLC License #597250 Listed on: 07/08/2016
Townhouse Details
Home Type
- Townhome
Est. Annual Taxes
- $769
Year Built
- Built in 2016 | Newly Remodeled
Lot Details
- 1,804 Sq Ft Lot
- Two or More Common Walls
- Property is in very good condition
HOA Fees
- $92 Monthly HOA Fees
Parking
- 2 Car Attached Garage
- Front Facing Garage
Home Design
- Contemporary Architecture
- Brick Exterior Construction
- Shingle Roof
Interior Spaces
- Property has 3 Levels
- Combination Kitchen and Dining Room
Kitchen
- Gas Oven or Range
- Microwave
- Dishwasher
Bedrooms and Bathrooms
- 3 Bedrooms
- 3.5 Bathrooms
Basement
- Connecting Stairway
- Rear Basement Entry
- Natural lighting in basement
Schools
- Four Seasons Elementary School
- Arundel Middle School
- Arundel High School
Utilities
- Forced Air Heating and Cooling System
- Natural Gas Water Heater
Community Details
- Built by LENNAR
- Summerfield Village Community
- Summerfield Village Subdivision
Listing and Financial Details
- Tax Lot 18
- Assessor Parcel Number 020478090242735
- $500 Front Foot Fee per year
Ownership History
Purchase Details
Home Financials for this Owner
Home Financials are based on the most recent Mortgage that was taken out on this home.Purchase Details
Purchase Details
Similar Homes in the area
Home Values in the Area
Average Home Value in this Area
Purchase History
| Date | Type | Sale Price | Title Company |
|---|---|---|---|
| Deed | $427,990 | North American Title Ins Co | |
| Deed | $12,245,000 | North American Title Company | |
| Quit Claim Deed | -- | Attorney |
Mortgage History
| Date | Status | Loan Amount | Loan Type |
|---|---|---|---|
| Open | $13,259 | FHA | |
| Open | $381,300 | No Value Available | |
| Closed | $420,237 | FHA |
Property History
| Date | Event | Price | Change | Sq Ft Price |
|---|---|---|---|---|
| 07/17/2025 07/17/25 | Price Changed | $650,000 | -3.7% | $252 / Sq Ft |
| 06/26/2025 06/26/25 | For Sale | $675,000 | +57.7% | $261 / Sq Ft |
| 09/30/2016 09/30/16 | Sold | $427,990 | 0.0% | -- |
| 08/27/2016 08/27/16 | Pending | -- | -- | -- |
| 08/19/2016 08/19/16 | Price Changed | $427,990 | -0.9% | -- |
| 07/31/2016 07/31/16 | Price Changed | $431,990 | -0.7% | -- |
| 07/18/2016 07/18/16 | Price Changed | $434,990 | -1.6% | -- |
| 07/08/2016 07/08/16 | For Sale | $441,990 | -- | -- |
Tax History Compared to Growth
Tax History
| Year | Tax Paid | Tax Assessment Tax Assessment Total Assessment is a certain percentage of the fair market value that is determined by local assessors to be the total taxable value of land and additions on the property. | Land | Improvement |
|---|---|---|---|---|
| 2025 | $5,445 | $515,100 | $170,000 | $345,100 |
| 2024 | $5,445 | $493,600 | $0 | $0 |
| 2023 | $4,877 | $472,100 | $0 | $0 |
| 2022 | $4,940 | $450,600 | $160,000 | $290,600 |
| 2021 | $9,698 | $440,200 | $0 | $0 |
| 2020 | $4,720 | $429,800 | $0 | $0 |
| 2019 | $9,065 | $419,400 | $150,000 | $269,400 |
| 2018 | $4,124 | $406,700 | $0 | $0 |
| 2017 | $3,916 | $394,000 | $0 | $0 |
| 2016 | -- | $381,300 | $0 | $0 |
| 2015 | -- | $45,500 | $0 | $0 |
Agents Affiliated with this Home
-
Bob Lucido

Seller's Agent in 2025
Bob Lucido
Keller Williams Lucido Agency
(410) 979-6024
2,992 Total Sales
-
Tracy Lucido

Seller Co-Listing Agent in 2025
Tracy Lucido
Keller Williams Lucido Agency
(410) 802-2567
841 Total Sales
-
Pamela Childers

Seller's Agent in 2016
Pamela Childers
Douglas Realty LLC
(410) 490-7440
32 Total Sales
-
Christine Schumaker

Buyer's Agent in 2016
Christine Schumaker
Douglas Realty LLC
(410) 739-7596
81 Total Sales
Map
Source: Bright MLS
MLS Number: 1001304921
APN: 04-780-90242735
- 2526 Hyacinth Ln
- 1221 Orchid Rd
- 1288 Orchid Rd
- 1412 Wigeon Way Unit I307
- 2608 Chapel Lake Dr Unit 112
- 2608 Chapel Lake Dr Unit 312
- 1406 Wigeon Way Unit 306
- 2606 Chapel Lake Dr Unit 212
- 2413 MacMullen Dr
- 2607 Chapel Lake Dr Unit 203
- 2607 Chapel Lake Dr Unit 102
- 2605 Chapel Lake Dr Unit 212
- 1330 Chapel Centre Dr
- 1112 Carbondale Way
- 1151 Carbondale Way
- 2317 Silver Way
- 2447 Ogden Square
- 2441 Lizbec Ct
- 2489 Revere Ct Unit 34-A
- 2314 Bellow Ct
