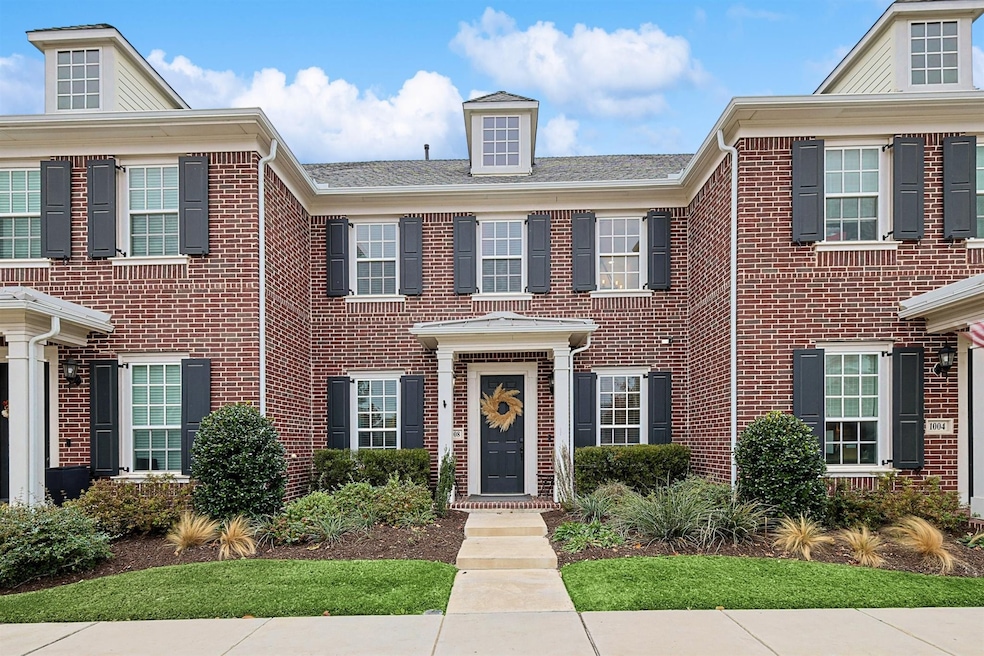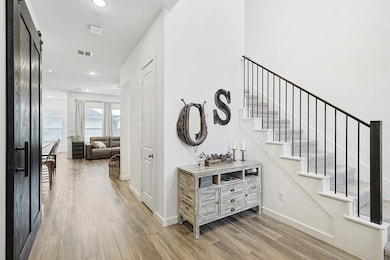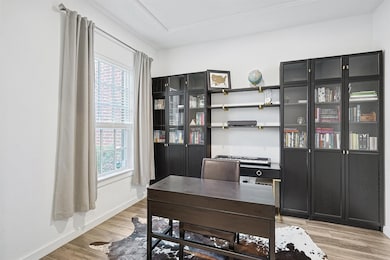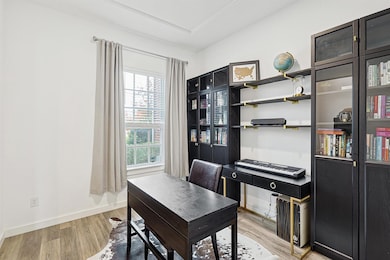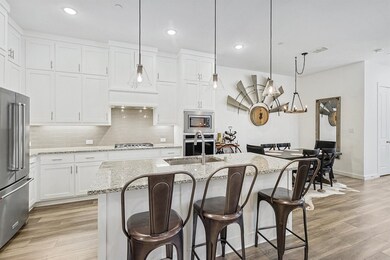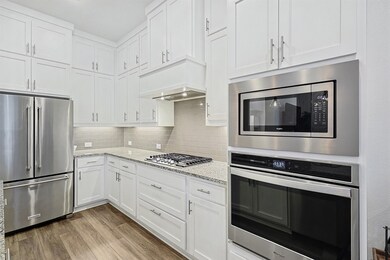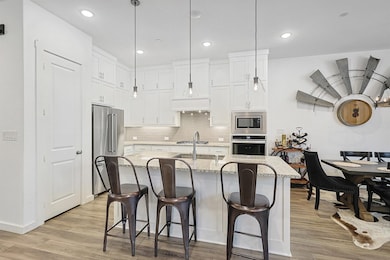1008 Redbrick Ln Northlake, TX 76247
Highlights
- Fitness Center
- Clubhouse
- Private Yard
- Open Floorplan
- Granite Countertops
- Community Pool
About This Home
Ready for move-in December 1st. Charming, two-story, 2 bed, 2.1 bath home situated directly on the square of amenity-rich, award-winning community, Pecan Square — voted Best Amenities, Lifestyle, and Community of the Year by the Dallas Builders Association and the National Association of Home Builders. Fridge, washer & dryer included. HOA dues paid by landlord include Frontier 500MB internet and Front and backyard landscape services. Step into grand entry showcasing vaulted ceilings & you’re led to an office bonus space featuring custom-built sliding barn door. Continue into the open-concept floor plan to the kitchen boasting granite counters, gas cooktop, extra cabinet storage & large walk-in pantry. Upstairs you’ll find the laundry room conveniently located by the spacious bedrooms & elevated ensuite with custom flooring & two walk-in closets. Enjoy the patio, yard and private 2-car rear detached garage. Only steps away are amazing amenities including 3 pools, fitness center, pickleball & basketball courts, dog park, game room, coworking space, fire pit, playgrounds & much more! Over 300 activities a year, from festivals to sports teams to book & craft clubs—there is something for everyone! 1 Mile from Johnie Daniel Elem. Convenient DFW location with easy access to I-35, 26 min to DFW Airport, 28 min to Downtown Ft. Worth, & 45 min to Downtown Dallas. Pets are considered on a case by case basis.
Listing Agent
Rogers Healy and Associates Brokerage Phone: 817-845-7520 License #0654269 Listed on: 11/17/2025

Townhouse Details
Home Type
- Townhome
Est. Annual Taxes
- $7,091
Year Built
- Built in 2020
Lot Details
- 3,180 Sq Ft Lot
- Wood Fence
- Landscaped
- Sprinkler System
- Private Yard
HOA Fees
- $588 Monthly HOA Fees
Parking
- 2 Car Attached Garage
- Alley Access
- Rear-Facing Garage
Home Design
- Brick Exterior Construction
- Slab Foundation
- Composition Roof
Interior Spaces
- 1,825 Sq Ft Home
- 2-Story Property
- Open Floorplan
- Decorative Lighting
- Window Treatments
- Smart Home
- Laundry in Utility Room
Kitchen
- Electric Oven
- Gas Cooktop
- Microwave
- Dishwasher
- Kitchen Island
- Granite Countertops
- Disposal
Flooring
- Carpet
- Tile
- Luxury Vinyl Plank Tile
Bedrooms and Bathrooms
- 2 Bedrooms
- Walk-In Closet
Outdoor Features
- Covered Patio or Porch
- Rain Gutters
Schools
- Johnie Daniel Elementary School
- Byron Nelson High School
Utilities
- Central Heating and Cooling System
- Heating System Uses Natural Gas
- Tankless Water Heater
- High Speed Internet
- Cable TV Available
Listing and Financial Details
- Residential Lease
- Property Available on 12/1/25
- Tenant pays for cable TV, electricity, gas, insurance, janitorial service, pest control, security, sewer, trash collection, water
- Legal Lot and Block 10 / 1D
- Assessor Parcel Number R751164
Community Details
Overview
- Association fees include all facilities, management, insurance, internet, ground maintenance
- First Service Residential Association
- Pecan Square Ph 1A Subdivision
Amenities
- Clubhouse
Recreation
- Tennis Courts
- Pickleball Courts
- Community Playground
- Fitness Center
- Community Pool
- Park
- Trails
Pet Policy
- Call for details about the types of pets allowed
Security
- Fire and Smoke Detector
- Fire Sprinkler System
Map
Source: North Texas Real Estate Information Systems (NTREIS)
MLS Number: 21006756
APN: R751164
- 915 Blueberry Way
- 908 Redbrick Ln
- 2704 Little Wonder Ln
- 2728 N Market Square
- 608 Mercury Ct
- 308 Barnwood Way
- 2705 S Market Square
- 1742 Wild Berry Way
- 2108 Chance Ln
- 913 E Market St
- 1308 Redbrick Ln
- 3012 Sundial Ln
- 1304 S Pecan Pkwy
- 3020 Sundial Ln
- 216 Shetland Ln
- 1401 Redbrick Ln
- 2544 Elm Place
- 2532 Candle Ln
- 2540 Elm Place
- 2609 Woodhill Way
- 1000 Redbrick Ln
- 1401 Redbrick Ln
- 2532 Candle Ln
- 2604 Autry Ln
- 2424 Coyote Way
- 2409 Rooster Ln
- 617 Fielding St
- 1601 Brindle St
- 2240 Lazy Dog Ln
- 2252 Pika Rd
- 1713 Horizon Way
- 112 Bluebird Way
- 1732 Heron Way
- 717 Gannet Trail
- 109 Oakmont Dr
- 1925 Homestead Way
- 1920 Homestead Way
- 217 Lilypad Bend
- 1205 1st St
- 904 Nuthatch Ct
