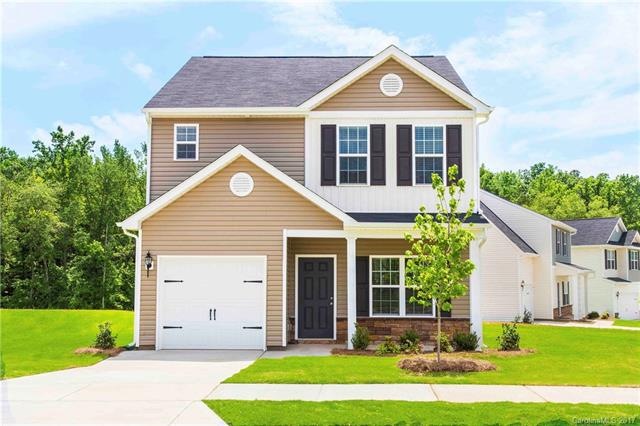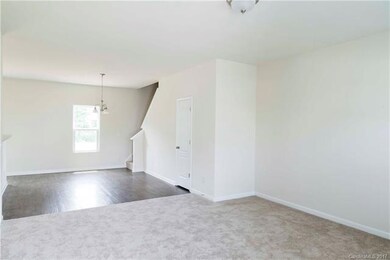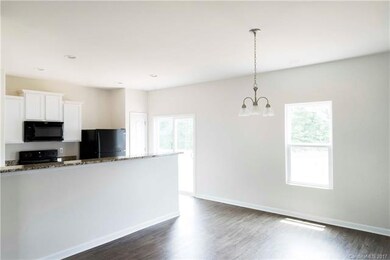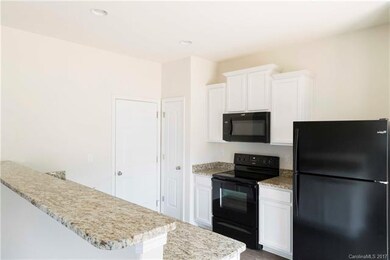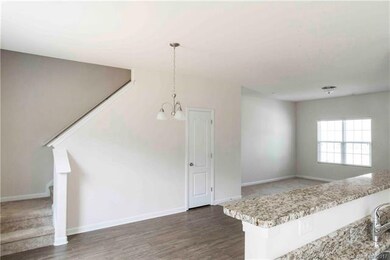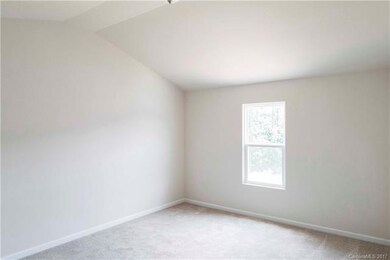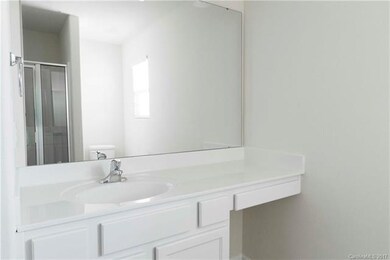
1008 River Crest Ct Gastonia, NC 28054
Highlights
- Under Construction
- Attached Garage
- Breakfast Bar
- Open Floorplan
- Walk-In Closet
- Community Playground
About This Home
As of September 2021Fantastic Value, All Inclusive Price!! Beautiful Chef Ready Kitchen with Granite Counters and Bar Top!! Whirlpool Kitchen Appliances with Refrigerator. Peaceful Community with Walking Trails, Mountain Bike trails with access to George Poston Park. Community Park. Exterior photo is elevation example.
Last Agent to Sell the Property
WJHBNCLLC License #291476 Listed on: 11/29/2017
Home Details
Home Type
- Single Family
Est. Annual Taxes
- $3,166
Year Built
- Built in 2017 | Under Construction
Parking
- Attached Garage
Home Design
- Slab Foundation
- Vinyl Siding
Interior Spaces
- Open Floorplan
- Insulated Windows
- Window Treatments
- Vinyl Flooring
- Pull Down Stairs to Attic
- Breakfast Bar
Bedrooms and Bathrooms
- Walk-In Closet
Additional Features
- Property is zoned Residential Lot
- Cable TV Available
Listing and Financial Details
- Assessor Parcel Number 226129
Community Details
Overview
- Kuester Management Group Association
- Built by LGI Homes-NC,LLC
Recreation
- Community Playground
- Trails
Ownership History
Purchase Details
Home Financials for this Owner
Home Financials are based on the most recent Mortgage that was taken out on this home.Purchase Details
Home Financials for this Owner
Home Financials are based on the most recent Mortgage that was taken out on this home.Purchase Details
Home Financials for this Owner
Home Financials are based on the most recent Mortgage that was taken out on this home.Purchase Details
Home Financials for this Owner
Home Financials are based on the most recent Mortgage that was taken out on this home.Similar Homes in Gastonia, NC
Home Values in the Area
Average Home Value in this Area
Purchase History
| Date | Type | Sale Price | Title Company |
|---|---|---|---|
| Special Warranty Deed | -- | Nexsen Pruet Pllc | |
| Special Warranty Deed | -- | None Listed On Document | |
| Warranty Deed | $295,000 | Investors Title Company | |
| Warranty Deed | $268,000 | Chicago Title Insurance Co | |
| Warranty Deed | $176,000 | None Available |
Mortgage History
| Date | Status | Loan Amount | Loan Type |
|---|---|---|---|
| Open | $579,387,000 | Purchase Money Mortgage | |
| Previous Owner | $206,250 | Construction | |
| Previous Owner | $206,250 | Construction | |
| Previous Owner | $50,995 | FHA | |
| Previous Owner | $172,713 | FHA |
Property History
| Date | Event | Price | Change | Sq Ft Price |
|---|---|---|---|---|
| 09/27/2021 09/27/21 | Sold | $268,000 | +9.4% | $184 / Sq Ft |
| 08/18/2021 08/18/21 | Pending | -- | -- | -- |
| 08/17/2021 08/17/21 | For Sale | $245,000 | +39.3% | $168 / Sq Ft |
| 06/22/2018 06/22/18 | Sold | $175,900 | +1.7% | $122 / Sq Ft |
| 04/22/2018 04/22/18 | Pending | -- | -- | -- |
| 11/29/2017 11/29/17 | For Sale | $172,900 | -- | $120 / Sq Ft |
Tax History Compared to Growth
Tax History
| Year | Tax Paid | Tax Assessment Tax Assessment Total Assessment is a certain percentage of the fair market value that is determined by local assessors to be the total taxable value of land and additions on the property. | Land | Improvement |
|---|---|---|---|---|
| 2024 | $3,166 | $272,030 | $31,500 | $240,530 |
| 2023 | $3,115 | $272,030 | $31,500 | $240,530 |
| 2022 | $2,228 | $156,880 | $24,000 | $132,880 |
| 2021 | $2,229 | $156,880 | $24,000 | $132,880 |
| 2019 | $2,083 | $156,880 | $24,000 | $132,880 |
| 2018 | $282 | $20,800 | $20,800 | $0 |
| 2017 | $0 | $20,800 | $20,800 | $0 |
Agents Affiliated with this Home
-

Seller's Agent in 2021
Shalonda Eiland
LPT Realty, LLC
(704) 661-5359
1 in this area
2 Total Sales
-

Buyer's Agent in 2021
Joy Thomas
Enjoy Charlotte Living LLC
(704) 661-4790
10 in this area
655 Total Sales
-
S
Seller's Agent in 2018
Susan Ruybal Thompson
WJHBNCLLC
(704) 999-1457
1 in this area
1,025 Total Sales
-

Buyer's Agent in 2018
Iksayana Wester
Homes by Iksayana LLC
(704) 960-9748
2 in this area
72 Total Sales
Map
Source: Canopy MLS (Canopy Realtor® Association)
MLS Number: CAR3341536
APN: 226129
- 1835 Allegheny Dr
- 1213 Rankin St
- 4208 Everest Dr
- 2609 Lowell Rd
- 105 Ranlo Ave
- 3050 Millstone Dr
- 1021 Joselynn Dr
- 55 Ranlo Ave
- 106 Crescent Ave
- 1009 Preston Dr
- Kipling Plan at Lowell Woods
- Shepherd Plan at Lowell Woods
- Riley Plan at Lowell Woods
- Devin Plan at Lowell Woods
- Declan Plan at Lowell Woods
- Reeves Plan at Lowell Woods
- Winslow Plan at Lowell Woods
- Gideon Plan at Lowell Woods
- 713 Perkins St
- 00 W 1st St
