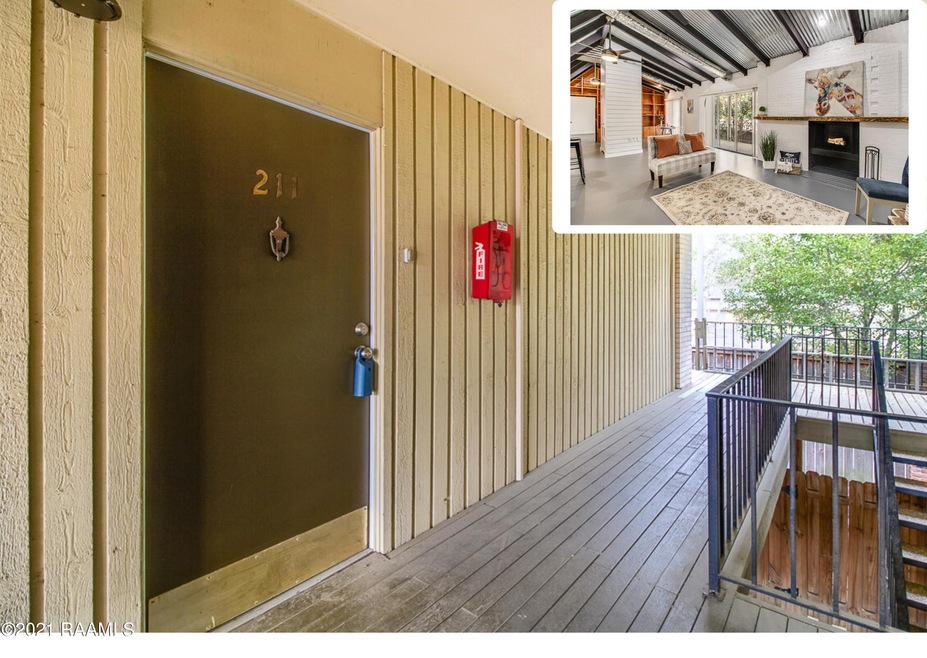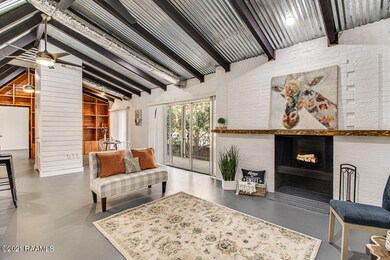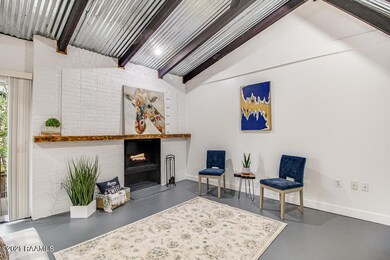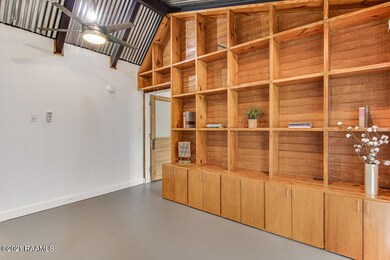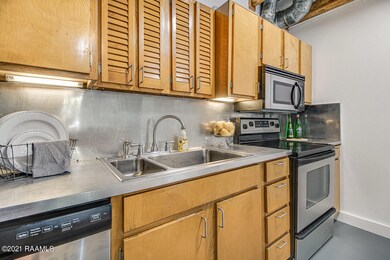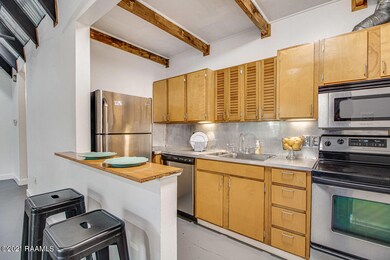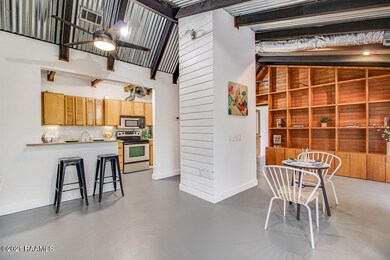
1008 S College Rd Unit 211 Lafayette, LA 70503
Greenbriar NeighborhoodHighlights
- In Ground Pool
- Cathedral Ceiling
- Covered patio or porch
- Woodvale Elementary School Rated A-
- Stainless Steel Countertops
- Balcony
About This Home
As of April 2021Unique industrial-loft feel condo has been converted from two bedrooms to a one-bedroom, one and a half bath unit with lofted ceiling, a focal point brick fireplace, and private fenced-in balcony that extends the length of the unit and add to its charm. This condo has a floor-to-ceiling bookcase and the bedroom, living and dining area host sliding doors that enter the covered balcony. Stainless steel appliances with a refrigerator are included, as well as a washer and dryer Community pool and reserved parking! This condo can easily be converted back to a 2 bedroom unit. King's Country Condominiums is centrally located and highly sought after so schedule your showing before it's too late!
Last Agent to Sell the Property
Pamela Bergeron
Keller Williams Realty Acadiana Listed on: 03/16/2021
Last Buyer's Agent
Reid Smith
Latter & Blum
Home Details
Home Type
- Single Family
Est. Annual Taxes
- $1,132
HOA Fees
- $181 Monthly HOA Fees
Home Design
- Brick Exterior Construction
- Slab Foundation
- Frame Construction
- Composition Roof
Interior Spaces
- 1,027 Sq Ft Home
- 1-Story Property
- Built-In Features
- Cathedral Ceiling
- Wood Burning Fireplace
- Fire and Smoke Detector
- Washer and Electric Dryer Hookup
Kitchen
- Microwave
- Dishwasher
- Stainless Steel Countertops
Flooring
- Carpet
- Concrete
- Tile
Bedrooms and Bathrooms
- 1 Bedroom
Parking
- Open Parking
- Assigned Parking
Outdoor Features
- In Ground Pool
- Balcony
- Covered patio or porch
- Exterior Lighting
Schools
- Woodvale Elementary School
- L J Alleman Middle School
- Lafayette High School
Utilities
- Central Air
- Heating Available
Listing and Financial Details
- Tax Lot 211
Community Details
Overview
- Association fees include ground maintenance, trash, water
- Kings Country Condominiums Subdivision
Recreation
- Community Pool
Ownership History
Purchase Details
Purchase Details
Home Financials for this Owner
Home Financials are based on the most recent Mortgage that was taken out on this home.Purchase Details
Home Financials for this Owner
Home Financials are based on the most recent Mortgage that was taken out on this home.Similar Homes in the area
Home Values in the Area
Average Home Value in this Area
Purchase History
| Date | Type | Sale Price | Title Company |
|---|---|---|---|
| Deed | $118,000 | None Listed On Document | |
| Cash Sale Deed | $116,000 | None Available | |
| Cash Sale Deed | $113,500 | None Available |
Mortgage History
| Date | Status | Loan Amount | Loan Type |
|---|---|---|---|
| Previous Owner | $92,800 | New Conventional | |
| Previous Owner | $107,825 | New Conventional | |
| Previous Owner | $54,800 | Future Advance Clause Open End Mortgage |
Property History
| Date | Event | Price | Change | Sq Ft Price |
|---|---|---|---|---|
| 04/26/2021 04/26/21 | Sold | -- | -- | -- |
| 03/24/2021 03/24/21 | Pending | -- | -- | -- |
| 03/16/2021 03/16/21 | For Sale | $116,000 | +0.9% | $113 / Sq Ft |
| 07/03/2018 07/03/18 | Sold | -- | -- | -- |
| 06/04/2018 06/04/18 | Pending | -- | -- | -- |
| 02/20/2018 02/20/18 | For Sale | $115,000 | -- | $112 / Sq Ft |
Tax History Compared to Growth
Tax History
| Year | Tax Paid | Tax Assessment Tax Assessment Total Assessment is a certain percentage of the fair market value that is determined by local assessors to be the total taxable value of land and additions on the property. | Land | Improvement |
|---|---|---|---|---|
| 2024 | $1,132 | $10,756 | $1,000 | $9,756 |
| 2023 | $1,132 | $10,363 | $1,000 | $9,363 |
| 2022 | $1,084 | $10,363 | $1,000 | $9,363 |
| 2021 | $1,088 | $10,363 | $1,000 | $9,363 |
| 2020 | $1,084 | $10,363 | $1,000 | $9,363 |
| 2019 | $236 | $10,363 | $1,000 | $9,363 |
| 2018 | $426 | $10,363 | $1,000 | $9,363 |
| 2017 | $1,056 | $10,363 | $1,000 | $9,363 |
| 2015 | $899 | $8,830 | $560 | $8,270 |
| 2013 | -- | $8,830 | $560 | $8,270 |
Agents Affiliated with this Home
-
P
Seller's Agent in 2021
Pamela Bergeron
Keller Williams Realty Acadiana
-
R
Buyer's Agent in 2021
Reid Smith
Latter & Blum
-
B
Seller's Agent in 2018
Betsy Arabie
Compass
-
R
Buyer's Agent in 2018
Robyn Wells
Keller Williams Realty Acadiana
Map
Source: REALTOR® Association of Acadiana
MLS Number: 21002276
APN: 6031461
- 1008 S College Rd Unit 107
- 100 Peridot Cir
- 104 Avallach Dr
- 303 Briargate Cir
- 112 Hillside Dr Unit 16
- 112 Hillside Dr Unit 26
- 112 Hillside Dr Unit 47
- 112 Hillside Dr Unit 3
- 102 Park Ridge Ln
- 110 W Bayou Pkwy Unit 602
- 127 Avallach Dr
- 105 Park Ridge Ln
- 103 Park Ridge Ln
- 1201 S College Rd Unit 10
- 107 Park Ridge Ln
- 101 Park Ridge Ln
- 109 Park Ridge Ln
- 110 Charles Read Ave
- 136 Fletcher Ln
- 200 Park Ridge Ln
