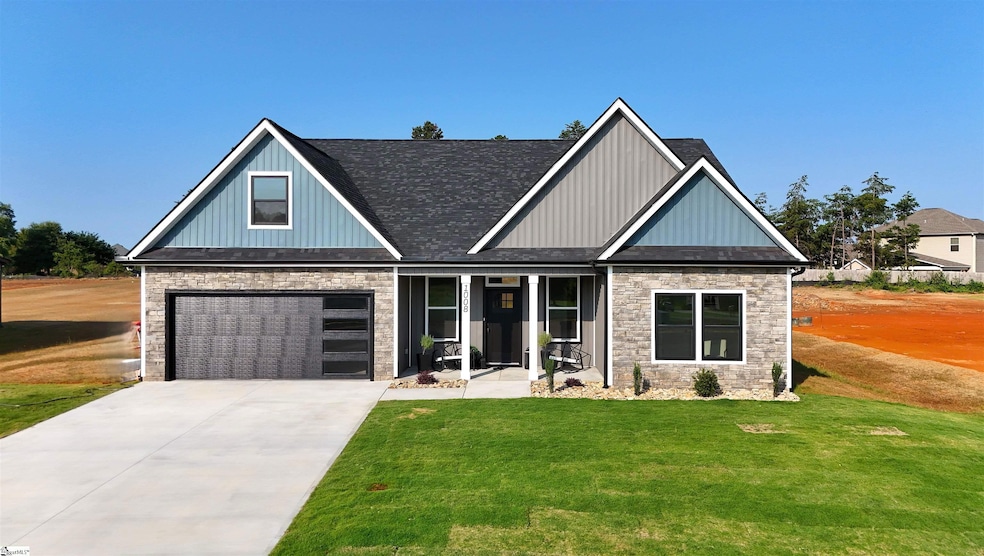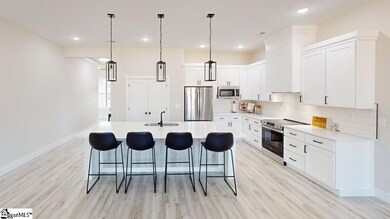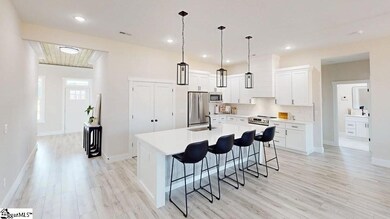
PENDING
NEW CONSTRUCTION
1008 S November Dr Boiling Springs, SC 29316
Estimated payment $2,804/month
Total Views
13,885
4
Beds
3
Baths
2,200-2,399
Sq Ft
$179
Price per Sq Ft
Highlights
- Open Floorplan
- Craftsman Architecture
- Covered patio or porch
- Boiling Springs Elementary School Rated A-
- Solid Surface Countertops
- Walk-In Pantry
About This Home
4 bedrooms, 2 Full baths. November Place Subdivision. Open living concept. Split bedroom plan. Nine ft ceilings, recessed lighting, LVP throughout home. Kitchen features SS appliances, Quartz counter tops, subway tile backsplash. Island for extra seating and entertaining! Great-room is open to kitchen and dining area. Master features Private master bath with walk-in shower. Dist. 2 schools. Home may be mirror of rendered image and floorplan.
Home Details
Home Type
- Single Family
Year Built
- Built in 2025 | Under Construction
Lot Details
- 0.57 Acre Lot
- Level Lot
Home Design
- Home is estimated to be completed on 5/31/25
- Craftsman Architecture
- Slab Foundation
- Architectural Shingle Roof
- Vinyl Siding
- Stone Exterior Construction
Interior Spaces
- 2,200-2,399 Sq Ft Home
- 1-Story Property
- Open Floorplan
- Tray Ceiling
- Smooth Ceilings
- Ceiling height of 9 feet or more
- Ceiling Fan
- Living Room
- Dining Room
- Pull Down Stairs to Attic
- Fire and Smoke Detector
Kitchen
- Walk-In Pantry
- Free-Standing Electric Range
- Built-In Microwave
- Dishwasher
- Solid Surface Countertops
- Disposal
Flooring
- Ceramic Tile
- Luxury Vinyl Plank Tile
Bedrooms and Bathrooms
- 4 Main Level Bedrooms
- Walk-In Closet
- 3 Full Bathrooms
Laundry
- Laundry Room
- Laundry on main level
- Sink Near Laundry
- Washer and Electric Dryer Hookup
Parking
- 2 Car Attached Garage
- Garage Door Opener
Outdoor Features
- Covered patio or porch
Schools
- Carlisle-Foster Elementary School
- Rainbow Lake Middle School
- Boiling Springs High School
Utilities
- Heat Pump System
- Underground Utilities
- Electric Water Heater
- Cable TV Available
Community Details
- Built by Imperial Builders Group
- November Place Subdivision
Listing and Financial Details
- Tax Lot Lot 5
- Assessor Parcel Number 2-37-00-048.15
Map
Create a Home Valuation Report for This Property
The Home Valuation Report is an in-depth analysis detailing your home's value as well as a comparison with similar homes in the area
Home Values in the Area
Average Home Value in this Area
Property History
| Date | Event | Price | Change | Sq Ft Price |
|---|---|---|---|---|
| 07/11/2025 07/11/25 | Pending | -- | -- | -- |
| 02/12/2025 02/12/25 | For Sale | $429,900 | -- | $195 / Sq Ft |
Source: Greater Greenville Association of REALTORS®
Similar Homes in Boiling Springs, SC
Source: Greater Greenville Association of REALTORS®
MLS Number: 1547985
Nearby Homes
- 1020 S November Dr
- 1026 S November Dr
- 1032 S November Dr
- 2123 N November Dr
- 215 Longmont Dr
- 706 Lamberts Way
- 2131 N November Dr
- 2135 N November Dr
- 218 Little Man Dr
- 811 Yates Ct
- 139 Castleton Cir
- 175 Castleton Cir
- 487 Midnight Rd
- 608 Berry Rd
- 405 Kimbrell Oaks Dr
- 130 Harvest Ridge Dr
- 208 Castleton Cir






