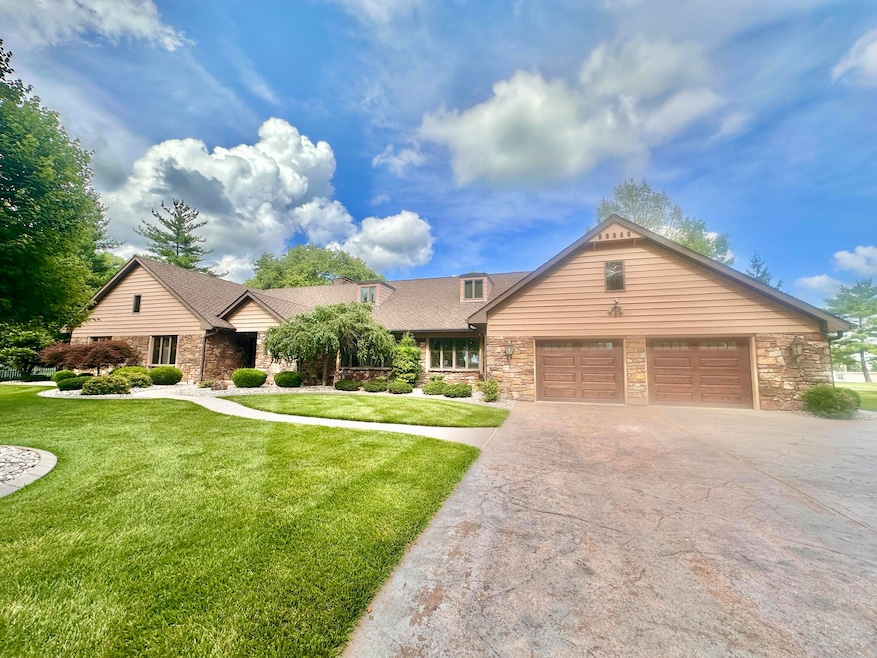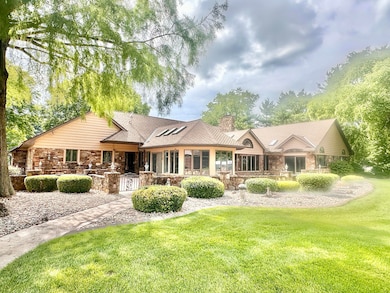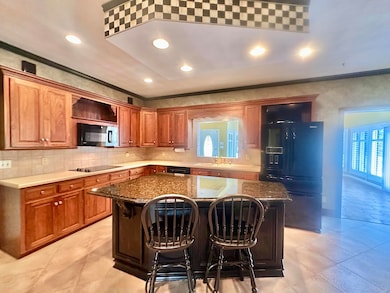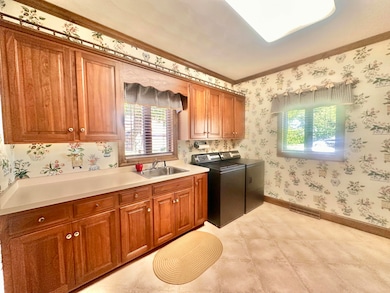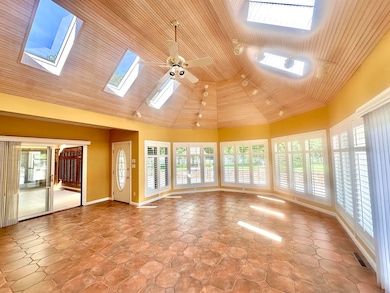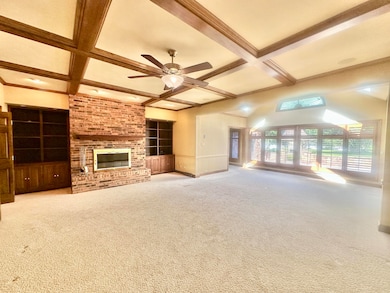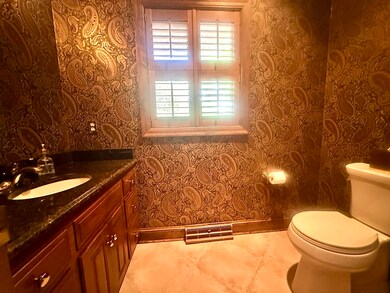1008 S Roache St California, MO 65018
Estimated payment $4,596/month
Highlights
- 3.8 Acre Lot
- Recreation Room
- Wood Flooring
- California High School Rated 10
- Ranch Style House
- Hydromassage or Jetted Bathtub
About This Home
INCREDIBLE LUXURIOUS HOME in California, MO. With just over 7800sf of living space, this meticulously cared for property is simply elegant. The main floor boasts a huge kitchen w/bkfst nook; a sun room; two living rooms, a formal dining room; an office; two bedrooms and a master suite w/sitting room, enormous bathroom & custom walk-in closet. There are plantation shutters and sklylights that bring in lots of natural light. There are two half bathrooms, a full bathroom & a large laundry room also on the main floor. Downstairs you will find a big media room with a wall of built-in shelving & cabinets along with another family room with a fireplace. There is an office with a big, walk-in closet; a full bath with custom tub/shower; a former sauna room & a former wine room. Plenty of storage in the walk-up basement. The home has an attached 2 car garage as well as a 38x32 detached garage for 3 cars. The detached garage also has a half bath. Outdoors you'll love the back patio which is fenced in with amazing concrete work. There is a gazebo in addition to other beautiful landscaped beds. Lots of trees add to the beauty of this 3.8 acre lot which stretches from Roache St to Oak St. Don't miss the opportunity to view this custom built, one-owner home.
Home Details
Home Type
- Single Family
Est. Annual Taxes
- $4,509
Year Built
- Built in 1987
Lot Details
- 3.8 Acre Lot
- West Facing Home
- Level Lot
- Sprinkler System
Parking
- 5 Car Garage
Home Design
- Ranch Style House
- Concrete Foundation
- Poured Concrete
- Architectural Shingle Roof
Interior Spaces
- Wet Bar
- Central Vacuum
- Wired For Sound
- Bar
- Skylights
- Gas Fireplace
- Plantation Shutters
- Family Room
- Living Room with Fireplace
- Breakfast Room
- Formal Dining Room
- Home Office
- Recreation Room
- Sun or Florida Room
- First Floor Utility Room
- Utility Room
Kitchen
- Built-In Double Oven
- Electric Cooktop
- Microwave
- Dishwasher
- Kitchen Island
- Granite Countertops
- Built-In or Custom Kitchen Cabinets
- Utility Sink
- Disposal
Flooring
- Wood
- Carpet
- Tile
Bedrooms and Bathrooms
- 3 Bedrooms
- Walk-In Closet
- Bathroom on Main Level
- Hydromassage or Jetted Bathtub
Laundry
- Laundry Room
- Washer and Dryer Hookup
Partially Finished Basement
- Exterior Basement Entry
- Fireplace in Basement
Home Security
- Home Security System
- Intercom
- Exterior Cameras
- Storm Doors
Outdoor Features
- Patio
- Gazebo
- Rear Porch
Schools
- California Elementary School
- California R-1 Middle School
- California High School
Utilities
- Forced Air Heating and Cooling System
- Heating System Uses Natural Gas
- Water Softener is Owned
Community Details
- No Home Owners Association
- California Subdivision
Listing and Financial Details
- Assessor Parcel Number 108028004013009000
Map
Home Values in the Area
Average Home Value in this Area
Tax History
| Year | Tax Paid | Tax Assessment Tax Assessment Total Assessment is a certain percentage of the fair market value that is determined by local assessors to be the total taxable value of land and additions on the property. | Land | Improvement |
|---|---|---|---|---|
| 2024 | $133 | $2,470 | $0 | $0 |
| 2023 | $133 | $2,470 | $0 | $0 |
| 2022 | $134 | $2,470 | $0 | $0 |
| 2021 | $133 | $2,470 | $0 | $0 |
| 2020 | $77 | $1,420 | $0 | $0 |
| 2019 | $77 | $1,420 | $0 | $0 |
| 2018 | $76 | $1,420 | $0 | $0 |
| 2017 | $75 | $1,420 | $1,420 | $0 |
| 2016 | $76 | $1,420 | $0 | $0 |
| 2011 | -- | $1,420 | $0 | $0 |
Property History
| Date | Event | Price | List to Sale | Price per Sq Ft |
|---|---|---|---|---|
| 08/22/2025 08/22/25 | Price Changed | $799,000 | -6.0% | $102 / Sq Ft |
| 07/18/2025 07/18/25 | Price Changed | $850,000 | -8.1% | $109 / Sq Ft |
| 07/01/2025 07/01/25 | Price Changed | $925,000 | -7.5% | $119 / Sq Ft |
| 06/18/2025 06/18/25 | For Sale | $999,900 | -- | $128 / Sq Ft |
Purchase History
| Date | Type | Sale Price | Title Company |
|---|---|---|---|
| Deed | -- | None Listed On Document | |
| Deed | -- | None Listed On Document |
Source: Columbia Board of REALTORS®
MLS Number: 427914
APN: 10-8.0-28-004-012-022.000
- 7812 W Saint Martins Blvd
- 20200 S Jemerson Creek Rd Unit ID1051225P
- 1001 Madison St
- 4904 Charm Ridge Dr
- 3915 Scarborough Way
- 810 Wildwood Dr
- 3303 Cassidy Rd Unit D
- 2700 Cherry Creek Ct
- 4627 Shepherd Hills Rd
- 2111 Dalton Dr
- 2810 Amberwood Ct
- 2807 Amberwood Ct
- 7416 Rosedown Dr
- 7413 Rosedown Dr
- 7410 Oakley Dr
- 7002 Madison Creek Dr
- 839 Southwest Blvd
- 1943 Center St
- 1100 W High St Unit 2
- 913 W High St Unit B
