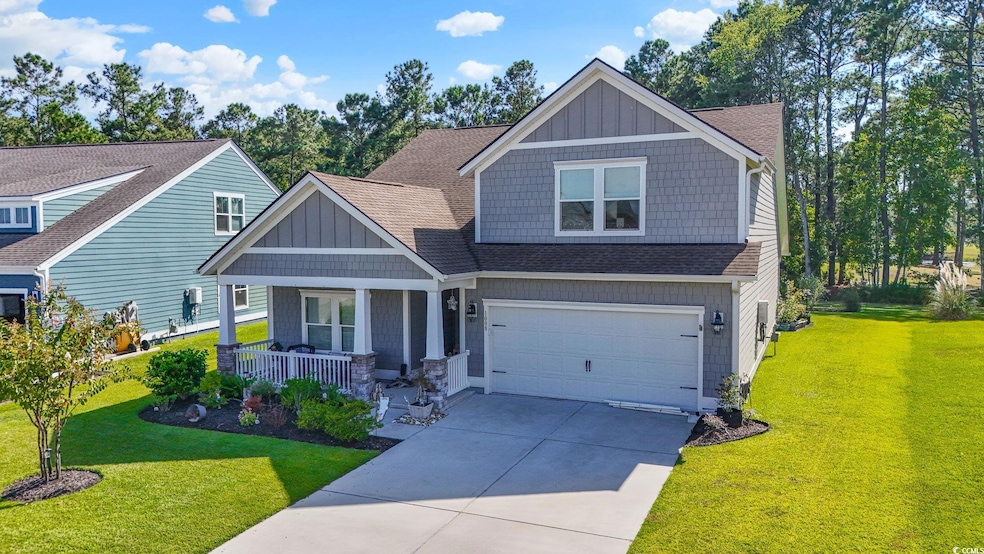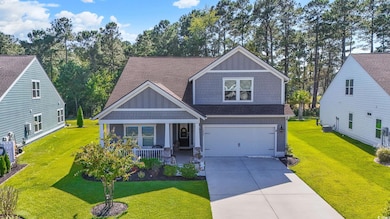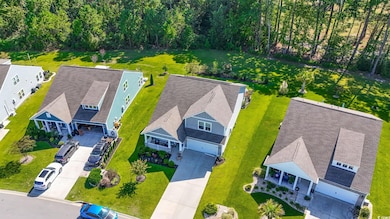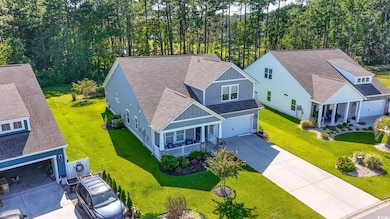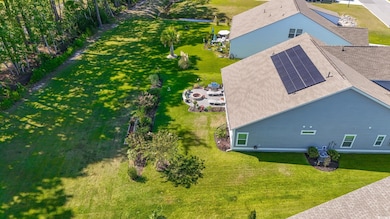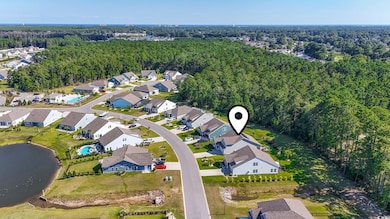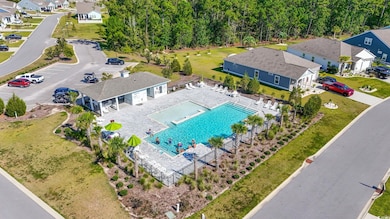
1008 Saluda River Rd Unit Lot 1032 Myrtle Beach, SC 29588
Burgess NeighborhoodEstimated payment $3,030/month
Highlights
- Solar Power System
- Vaulted Ceiling
- Main Floor Bedroom
- Burgess Elementary School Rated A-
- Traditional Architecture
- Bonus Room
About This Home
Welcome to The Lakes, one of the Grand Strand's most desirable communities - where peaceful living meets convenient access to everything the Myrtle Beach area has to offer. Tucked just outside the city limits off Saluda River Rd, this beautifully appointed 4-bedroom, 3-bath home offers the perfect blend of privacy, space, and proximity to the beach. From the moment you step inside, you'll notice how this home is designed for both comfort and connection. With its spacious open layout, multiple living areas, and generous bedrooms, there's plenty of room for family, guests, or your own creative lifestyle needs. Whether you're looking for a full-time residence or a second home retreat, this property delivers. The peaceful surroundings of The Lakes offer a serene, nature-rich environment, thanks to its location outside city limits. Yet you're still just a short drive from the sandy shores of Myrtle Beach, world-class golf courses, top-rated dining, and endless entertainment options throughout the Grand Strand. Imagine sipping your morning coffee with the quiet rustle of trees in the background ? then heading to the beach for a spontaneous afternoon stroll. That's the lifestyle waiting for you here. Don't miss this rare opportunity to own a spacious 4-bedroom home in a location that offers both calm and convenience!
Home Details
Home Type
- Single Family
Est. Annual Taxes
- $1,357
Year Built
- Built in 2021
Lot Details
- 8,712 Sq Ft Lot
- Rectangular Lot
HOA Fees
- $39 Monthly HOA Fees
Parking
- 2 Car Attached Garage
- Garage Door Opener
Home Design
- Traditional Architecture
- Bi-Level Home
- Slab Foundation
- Concrete Siding
- Tile
Interior Spaces
- 2,161 Sq Ft Home
- Vaulted Ceiling
- Ceiling Fan
- Entrance Foyer
- Formal Dining Room
- Bonus Room
- Screened Porch
- Carpet
- Fire and Smoke Detector
Kitchen
- Breakfast Bar
- Range
- Microwave
- Dishwasher
- Stainless Steel Appliances
- Solid Surface Countertops
- Disposal
Bedrooms and Bathrooms
- 4 Bedrooms
- Main Floor Bedroom
- Bathroom on Main Level
- 3 Full Bathrooms
Laundry
- Laundry Room
- Washer and Dryer Hookup
Eco-Friendly Details
- Solar Power System
- Heating system powered by solar connected to the grid
- Cooling system powered by solar connected to the grid
Location
- Outside City Limits
Schools
- Burgess Elementary School
- Saint James Middle School
- Saint James High School
Utilities
- Central Heating and Cooling System
- Cooling System Powered By Gas
- Heating System Uses Gas
- Underground Utilities
- Tankless Water Heater
- Gas Water Heater
- Phone Available
- Cable TV Available
Community Details
Overview
- Association fees include electric common, pool service, manager, common maint/repair, legal and accounting
- The community has rules related to allowable golf cart usage in the community
Recreation
- Community Pool
Map
Home Values in the Area
Average Home Value in this Area
Tax History
| Year | Tax Paid | Tax Assessment Tax Assessment Total Assessment is a certain percentage of the fair market value that is determined by local assessors to be the total taxable value of land and additions on the property. | Land | Improvement |
|---|---|---|---|---|
| 2024 | $1,357 | $23,684 | $5,700 | $17,984 |
| 2023 | $1,357 | $3,089 | $3,089 | $0 |
| 2021 | $1,301 | $3,089 | $3,089 | $0 |
| 2020 | $0 | $0 | $0 | $0 |
Property History
| Date | Event | Price | List to Sale | Price per Sq Ft |
|---|---|---|---|---|
| 11/03/2025 11/03/25 | Price Changed | $545,000 | -1.8% | $252 / Sq Ft |
| 09/17/2025 09/17/25 | For Sale | $555,000 | -- | $257 / Sq Ft |
Purchase History
| Date | Type | Sale Price | Title Company |
|---|---|---|---|
| Warranty Deed | $319,770 | -- | |
| Warranty Deed | $1,950,000 | -- |
Mortgage History
| Date | Status | Loan Amount | Loan Type |
|---|---|---|---|
| Open | $75,000 | New Conventional | |
| Closed | $75,000 | New Conventional |
About the Listing Agent

If you're searching for one of the top real estate agents in Myrtle Beach, look no further. I’m Abe Safa, a trusted local expert with over 30 years of business experience and deep-rooted knowledge of the Myrtle Beach real estate market.
Since moving to the Grand Strand from New York in 1988 to attend Coastal Carolina University, I've made Myrtle Beach my home—and my mission. After graduating in 1991, I built and ran several successful retail businesses before making the transition to
Abe Safa Sales' Other Listings
Source: Coastal Carolinas Association of REALTORS®
MLS Number: 2522838
APN: 46303020022
- 3083 Gillham Loop
- 933 Saluda River Rd
- 915 Saluda River Rd
- 3095 Gillham Loop
- 914 Saluda River Rd
- 1447 Winged Foot Ct
- 3107 Gillham Loop
- 1445 Winged Foot Ct
- KENSINGTON Plan at Indigo Creek
- LITCHFIELD II Plan at Indigo Creek
- ST PHILLIPS Plan at Indigo Creek
- 9703 Indigo Creek Blvd
- 9711 Indigo Creek Blvd
- 9708 Indigo Creek Blvd
- 9720 Indigo Creek Blvd
- 9700 Indigo Creek Blvd Unit Kensington; Lot 17
- 9716 Indigo Creek Blvd
- 1318 Beaufort River Dr
- 9696 Indigo Creek Blvd
- 9692 Indigo Creek Blvd
- 1639 Sedgefield Dr Unit ID1329030P
- 5588 Daybreak Rd Unit Guest House
- 386 Bumble Cir
- 4206 Sweetwater Blvd Unit 4206
- 344 Stone Throw Dr Unit ID1266229P
- 344 Bayou Loop
- 2265 Huntingdon Dr
- 8796 Chandler Dr Unit F
- 8775 Chandler Dr Unit C
- 8725 Chandler Dr Unit South Lakes
- 210 Brunswick Place
- 128 Elk Dr
- 400 Cambridge Cir Unit L-4
- 651 Woodmoor Dr Unit 201
- 706 Pathfinder Way
- 1501 Flatwood St
- TBD Tournament Blvd Unit Outparcel Tournament
- 30A Indian Oak Ln Unit FL1-ID1308939P
- 104 Leadoff Dr
- 6512 Royal Pine Dr
