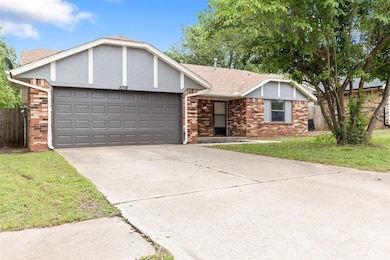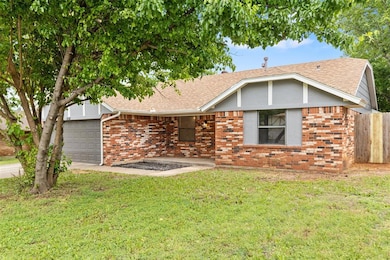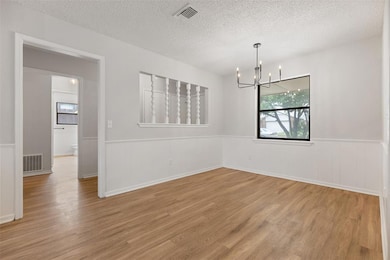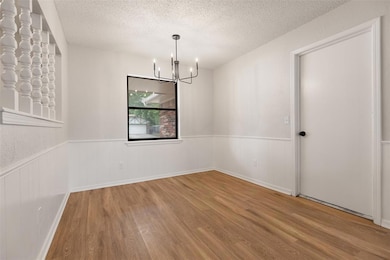
Estimated payment $1,361/month
Highlights
- Ranch Style House
- Covered patio or porch
- Interior Lot
- Highland East Junior High School Rated A-
- 2 Car Attached Garage
- Central Heating and Cooling System
About This Home
Welcome to this fully remodeled 3-bedroom, 2-bathroom home with a 2-car garage, located in a highly desirable Moore neighborhood! Step inside to fresh paint, new flooring, and stylish light fixtures throughout. The open-concept layout features a beautifully updated kitchen with granite countertops that overlooks the living room—perfect for entertaining or keeping an eye on things while you cook. Both bathrooms have been completely renovated, including a private en-suite in the spacious primary suite. Outside, enjoy a large backyard with plenty of room to relax, play, or host. This move-in ready home blends comfort, style, and convenience in one of Moore’s top areas.
Home Details
Home Type
- Single Family
Est. Annual Taxes
- $1,581
Year Built
- Built in 1983
Lot Details
- 7,405 Sq Ft Lot
- Interior Lot
Parking
- 2 Car Attached Garage
Home Design
- 1,335 Sq Ft Home
- Ranch Style House
- Traditional Architecture
- Slab Foundation
- Brick Frame
- Composition Roof
Bedrooms and Bathrooms
- 3 Bedrooms
- 2 Full Bathrooms
Outdoor Features
- Covered patio or porch
- Rain Gutters
Schools
- Apple Creek Elementary School
- Highland East JHS Middle School
- Moore High School
Utilities
- Central Heating and Cooling System
Listing and Financial Details
- Legal Lot and Block 34 / 15
Map
Home Values in the Area
Average Home Value in this Area
Tax History
| Year | Tax Paid | Tax Assessment Tax Assessment Total Assessment is a certain percentage of the fair market value that is determined by local assessors to be the total taxable value of land and additions on the property. | Land | Improvement |
|---|---|---|---|---|
| 2024 | $1,581 | $14,031 | $2,925 | $11,106 |
| 2023 | $1,538 | $13,623 | $2,765 | $10,858 |
| 2022 | $1,513 | $13,226 | $3,064 | $10,162 |
| 2021 | $1,472 | $12,841 | $2,220 | $10,621 |
| 2020 | $1,471 | $12,841 | $2,220 | $10,621 |
| 2019 | $1,499 | $12,841 | $2,220 | $10,621 |
| 2018 | $1,500 | $12,841 | $2,220 | $10,621 |
| 2017 | $1,508 | $12,841 | $0 | $0 |
| 2016 | $1,519 | $12,841 | $2,220 | $10,621 |
| 2015 | $1,337 | $12,526 | $2,139 | $10,387 |
| 2014 | $1,325 | $12,161 | $1,380 | $10,781 |
Property History
| Date | Event | Price | Change | Sq Ft Price |
|---|---|---|---|---|
| 05/30/2025 05/30/25 | Price Changed | $229,900 | 0.0% | $172 / Sq Ft |
| 04/29/2025 04/29/25 | For Sale | $230,000 | -- | $172 / Sq Ft |
Purchase History
| Date | Type | Sale Price | Title Company |
|---|---|---|---|
| Warranty Deed | $130,000 | Chicago Title | |
| Warranty Deed | $89,500 | -- | |
| Warranty Deed | $81,000 | -- |
Mortgage History
| Date | Status | Loan Amount | Loan Type |
|---|---|---|---|
| Open | $170,500 | New Conventional | |
| Previous Owner | $96,450 | VA | |
| Previous Owner | $91,900 | VA | |
| Previous Owner | $19,932 | Unknown |
Similar Homes in Moore, OK
Source: MLSOK
MLS Number: 1167262
APN: R0011733
- 1413 SE 10th St
- 1505 Jordan Dr
- 720 Cottonwood Dr
- 1521 Aspen Dr
- 1529 Aspen Dr
- 1101 S English St
- 2105 SE 8th St
- 2113 SE 8th St
- 1912 SE 18th St
- 708 Ashwood Ln
- 613 S Avery St
- 1820 SE 2nd St
- 2105 SE 3rd St
- 2501 SE 12th St
- 2508 SE 10th Ct
- 828 SE 14th St
- 2513 SE 13th St
- 604 Eastmoor Ct
- 1820 E Main St
- 124 S Morgan Dr






