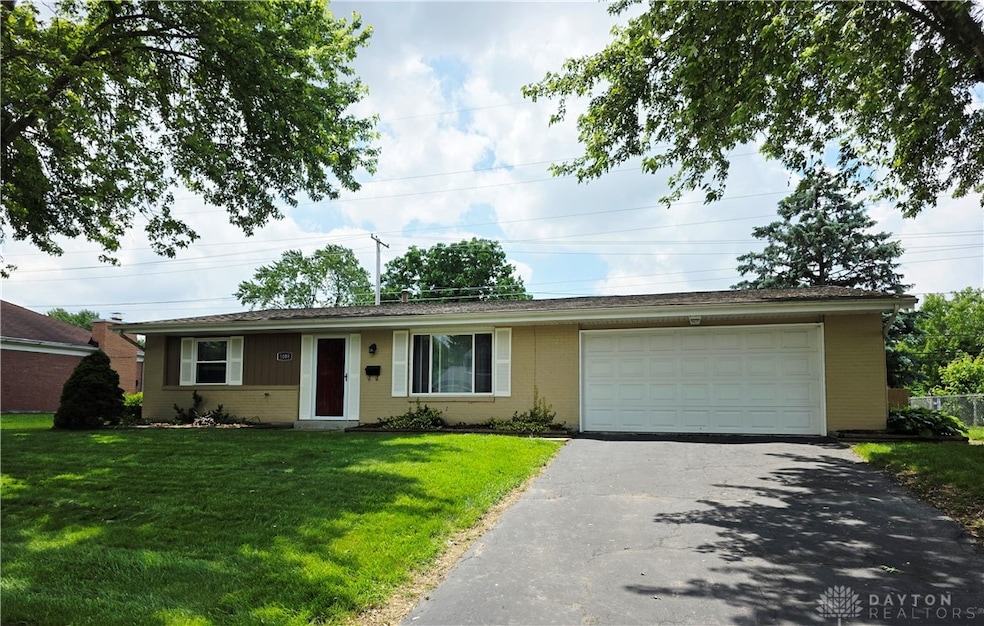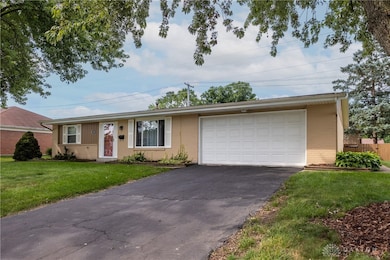
1008 Terracewood Dr Englewood, OH 45322
Estimated payment $1,606/month
Highlights
- No HOA
- Bathroom on Main Level
- 1-Story Property
- 2 Car Attached Garage
- Forced Air Heating and Cooling System
About This Home
Beautifully updated brick ranch in the heart of Englewood! So much character, function and storage, this home won't disappoint and offers some unique features that are sure to impress! Whether you like to entertain or simply like extra space, this home features both a formal living room and open concept family room! The living room offers tons of natural lighting and flows perfectly into the kitchen, dining and family room! The dining area is flanked by two barn doors which are very aesthetically pleasing and offer separation and privacy! The galley style kitchen has been recently updated and all appliances are negotiable! Entertaining is a breeze, inside or out! Family and friends will naturally want to congregate through the dining and family room onto your covered patio and deck areas! Plenty of space for large gatherings or to simply relax and enjoy the beautiful outdoors! Back inside, the home features 3 bedrooms including the primary with updated en suite. New vanity, lighting and a brand new tiled shower that was professionally water-proofed for peace of mind! The updated hall bath is perfectly situated between the other 2 bedrooms! A laundry room is conveniently located and provides additional storage! Washer and dryer are negotiable. Still not sold? Who needs a 12 x 20 man cave, she shed, storage for all your toys, playhouse for the kids - so many options!!! You're going to love this additional structure which includes electric and heat so you can stay comfortable regardless of the season! A wonderful addition to this property making it unique from the other brick ranch homes in the area!! There's an additional smaller shed for lawn tools, kids bikes etc! Plenty of storage throughout. Completely fenced yard, great location within minutes of shopping, restaurants, interstate access and more. Great schools. Great home and priced right!!
Listing Agent
NavX Realty, LLC Brokerage Phone: (937) 530-6289 License #2023006247 Listed on: 05/30/2025

Home Details
Home Type
- Single Family
Est. Annual Taxes
- $3,380
Year Built
- 1968
Lot Details
- 0.26 Acre Lot
Parking
- 2 Car Attached Garage
Home Design
- Brick Exterior Construction
- Slab Foundation
Interior Spaces
- 1,630 Sq Ft Home
- 1-Story Property
Bedrooms and Bathrooms
- 3 Bedrooms
- Bathroom on Main Level
- 2 Full Bathrooms
Utilities
- Forced Air Heating and Cooling System
- Heating System Uses Natural Gas
Community Details
- No Home Owners Association
- Englewood Hills Subdivision
Listing and Financial Details
- Assessor Parcel Number M57-00406-0013
Map
Home Values in the Area
Average Home Value in this Area
Tax History
| Year | Tax Paid | Tax Assessment Tax Assessment Total Assessment is a certain percentage of the fair market value that is determined by local assessors to be the total taxable value of land and additions on the property. | Land | Improvement |
|---|---|---|---|---|
| 2024 | $3,380 | $59,250 | $10,360 | $48,890 |
| 2023 | $3,380 | $59,250 | $10,360 | $48,890 |
| 2022 | $3,088 | $41,660 | $7,300 | $34,360 |
| 2021 | $3,097 | $41,660 | $7,300 | $34,360 |
| 2020 | $3,039 | $41,660 | $7,300 | $34,360 |
| 2019 | $2,750 | $33,770 | $8,390 | $25,380 |
| 2018 | $2,700 | $33,770 | $8,390 | $25,380 |
| 2017 | $2,682 | $33,770 | $8,390 | $25,380 |
| 2016 | $2,613 | $32,330 | $7,300 | $25,030 |
| 2015 | $2,389 | $32,330 | $7,300 | $25,030 |
| 2014 | $2,389 | $32,330 | $7,300 | $25,030 |
| 2012 | -- | $33,310 | $8,130 | $25,180 |
Property History
| Date | Event | Price | Change | Sq Ft Price |
|---|---|---|---|---|
| 08/11/2025 08/11/25 | Pending | -- | -- | -- |
| 07/21/2025 07/21/25 | Price Changed | $244,900 | -2.0% | $150 / Sq Ft |
| 06/20/2025 06/20/25 | Price Changed | $249,900 | -2.0% | $153 / Sq Ft |
| 06/11/2025 06/11/25 | Price Changed | $254,900 | -1.9% | $156 / Sq Ft |
| 05/30/2025 05/30/25 | For Sale | $259,900 | -- | $159 / Sq Ft |
Purchase History
| Date | Type | Sale Price | Title Company |
|---|---|---|---|
| Warranty Deed | $82,500 | Evans Title Agency Inc | |
| Warranty Deed | $67,000 | M & M Title Co | |
| Sheriffs Deed | $64,000 | None Available | |
| Special Warranty Deed | $92,500 | None Available | |
| Sheriffs Deed | $94,000 | None Available | |
| Warranty Deed | $112,900 | Title Pointe Agency Inc | |
| Interfamily Deed Transfer | -- | -- | |
| Warranty Deed | $96,500 | -- |
Mortgage History
| Date | Status | Loan Amount | Loan Type |
|---|---|---|---|
| Previous Owner | $62,000 | Unknown | |
| Previous Owner | $54,400 | New Conventional | |
| Previous Owner | $84,379 | Unknown | |
| Previous Owner | $38,783 | Credit Line Revolving | |
| Previous Owner | $83,250 | Credit Line Revolving | |
| Previous Owner | $90,300 | No Value Available | |
| Previous Owner | $11,290 | Stand Alone Second |
Similar Homes in the area
Source: Dayton REALTORS®
MLS Number: 935346
APN: M57-00406-0013
- 1007 Terracewood Dr
- 1006 Terracewood Dr
- 1010 Heathwood Dr
- 1017 Terracewood Dr
- 1029 Terracewood Dr
- 913 Avey Ln
- 717 Woodlawn Ave
- 4204 Tradewind Ct
- 719 Fallview Ave
- 701 Woodlawn Ave
- 605 Village Ct
- 174 Candle Ct Unit 12
- 4220 Pleasanton Rd
- 708 Fallview Ave
- 4374 Gorman Ave
- 800 Sipos Cir
- 117 Candle Ct Unit 740
- 525 Unger Ave
- 4237 Glenayre Dr
- 407 Overla Blvd






