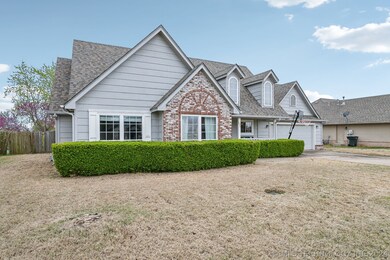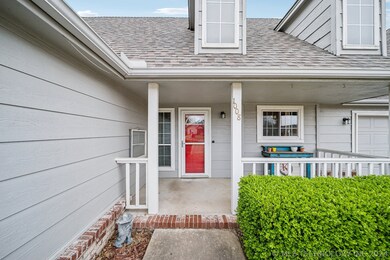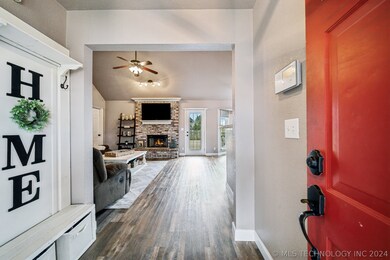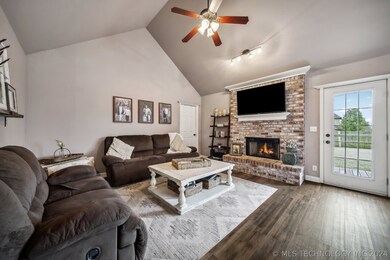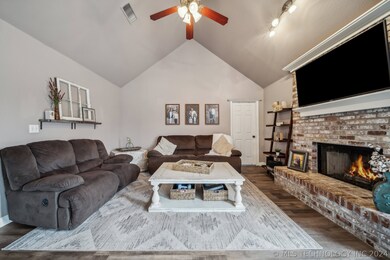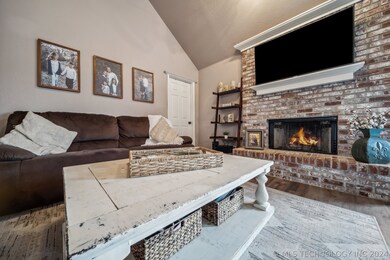
1008 W Beech St Skiatook, OK 74070
Highlights
- RV Access or Parking
- Vaulted Ceiling
- No HOA
- Deck
- Granite Countertops
- Covered patio or porch
About This Home
As of May 2024Welcome into this move in ready renovated home in the heart of Skiatook. This home features "big impression" items recent in the last several years including granite counter tops, fresh paint, new floors, new roof, serviced HVAC, playscape, and more. An oversized kitchen and primary suite provide room for your favorite feasts, and a place to unwind. Your commute into the bigger city is just minutes away without losing the small town charm of a town like Skiatook. Sit on your back deck and see the vibrant sunsets, watch the fireworks at home, walk on the flat paved streets of the neighborhood, shop at the nearby stores, and dine at the local eateries. This is what you have been dreaming of - a place to call home. Come and make it yours today!
Last Agent to Sell the Property
Fathom Realty OK LLC License #180040 Listed on: 03/27/2024

Home Details
Home Type
- Single Family
Est. Annual Taxes
- $1,328
Year Built
- Built in 1999
Lot Details
- 10,044 Sq Ft Lot
- North Facing Home
- Privacy Fence
- Landscaped
- Sloped Lot
Parking
- 2 Car Attached Garage
- RV Access or Parking
Home Design
- Brick Exterior Construction
- Slab Foundation
- Wood Frame Construction
- Fiberglass Roof
- HardiePlank Type
- Asphalt
Interior Spaces
- 1,276 Sq Ft Home
- 1-Story Property
- Wired For Data
- Vaulted Ceiling
- Ceiling Fan
- Wood Burning Fireplace
- Vinyl Clad Windows
- Insulated Windows
- Insulated Doors
- Fire and Smoke Detector
- Washer and Gas Dryer Hookup
Kitchen
- Oven
- Range
- Microwave
- Dishwasher
- Granite Countertops
- Disposal
Flooring
- Carpet
- Laminate
Bedrooms and Bathrooms
- 3 Bedrooms
- 2 Full Bathrooms
Eco-Friendly Details
- Energy-Efficient Windows
- Energy-Efficient Doors
Outdoor Features
- Deck
- Covered patio or porch
- Exterior Lighting
- Rain Gutters
Schools
- Skiatook Elementary School
- Skiatook High School
Utilities
- Zoned Heating and Cooling
- Heating System Uses Gas
- Programmable Thermostat
- Gas Water Heater
- High Speed Internet
- Phone Available
- Cable TV Available
Community Details
- No Home Owners Association
- Southfield Subdivision
Ownership History
Purchase Details
Home Financials for this Owner
Home Financials are based on the most recent Mortgage that was taken out on this home.Purchase Details
Home Financials for this Owner
Home Financials are based on the most recent Mortgage that was taken out on this home.Purchase Details
Purchase Details
Purchase Details
Purchase Details
Purchase Details
Purchase Details
Similar Homes in Skiatook, OK
Home Values in the Area
Average Home Value in this Area
Purchase History
| Date | Type | Sale Price | Title Company |
|---|---|---|---|
| Warranty Deed | $218,000 | Apex Title | |
| Deed | -- | -- | |
| Special Warranty Deed | -- | None Available | |
| Sheriffs Deed | $81,803 | None Available | |
| Warranty Deed | $104,000 | -- | |
| Warranty Deed | $95,000 | -- | |
| Warranty Deed | $16,000 | -- | |
| Warranty Deed | -- | -- |
Mortgage History
| Date | Status | Loan Amount | Loan Type |
|---|---|---|---|
| Open | $221,450 | New Conventional | |
| Previous Owner | $70,000 | New Conventional | |
| Previous Owner | $112,113 | No Value Available | |
| Previous Owner | -- | No Value Available | |
| Previous Owner | $112,113 | Stand Alone Refi Refinance Of Original Loan |
Property History
| Date | Event | Price | Change | Sq Ft Price |
|---|---|---|---|---|
| 05/13/2024 05/13/24 | Sold | $218,000 | +1.4% | $171 / Sq Ft |
| 03/30/2024 03/30/24 | Pending | -- | -- | -- |
| 03/27/2024 03/27/24 | For Sale | $214,999 | +97.2% | $168 / Sq Ft |
| 09/01/2016 09/01/16 | Sold | $109,000 | +0.9% | $85 / Sq Ft |
| 07/07/2016 07/07/16 | Pending | -- | -- | -- |
| 07/07/2016 07/07/16 | For Sale | $108,000 | -- | $85 / Sq Ft |
Tax History Compared to Growth
Tax History
| Year | Tax Paid | Tax Assessment Tax Assessment Total Assessment is a certain percentage of the fair market value that is determined by local assessors to be the total taxable value of land and additions on the property. | Land | Improvement |
|---|---|---|---|---|
| 2024 | $1,329 | $13,311 | $1,440 | $11,871 |
| 2023 | $1,329 | $13,311 | $1,440 | $11,871 |
| 2022 | $1,318 | $13,311 | $1,440 | $11,871 |
| 2021 | $1,323 | $13,311 | $1,440 | $11,871 |
| 2020 | $1,331 | $13,311 | $1,440 | $11,871 |
| 2019 | $1,347 | $13,311 | $1,440 | $11,871 |
| 2018 | $1,342 | $13,311 | $1,440 | $11,871 |
| 2017 | $1,327 | $12,971 | $1,440 | $11,531 |
| 2016 | $1,169 | $12,389 | $1,440 | $10,949 |
| 2015 | $1,124 | $12,028 | $1,440 | $10,588 |
| 2014 | $1,074 | $12,085 | $1,440 | $10,645 |
| 2013 | $1,364 | $14,079 | $1,440 | $12,639 |
Agents Affiliated with this Home
-
J
Seller's Agent in 2024
Julie Burns
Fathom Realty OK LLC
(918) 883-1303
1 in this area
16 Total Sales
-
L
Buyer's Agent in 2024
Lezle Treadwell
Renew Realty Group
(918) 636-1938
2 in this area
44 Total Sales
-
D
Seller's Agent in 2016
Diana Judd
Inactive Office
-

Buyer's Agent in 2016
Kim Parker
RE/MAX
(918) 703-9555
7 in this area
212 Total Sales
Map
Source: MLS Technology
MLS Number: 2410807
APN: 570064202
- 1104 S Mockingbird Ln
- 1207 S Mockingbird Ln
- 1018 W Evergreen St
- 313 S Fairfax Ave
- 619 W 4th St
- 0 W 4th St Unit 2510752
- 1943 W 163rd St N
- 614 S Seminole St
- 705 W 3rd St
- 510 S Creek St
- 3601 W Chestnut
- 1001 S Broadway St
- 2110 S Javine Ct
- 108 W 135th St N
- 218 E Pine Place
- 109 W 133rd Place N
- 1915 S Lenapah
- 2602 County Road 2230
- 105 Quail Creek Ln
- 310 E Maple St

