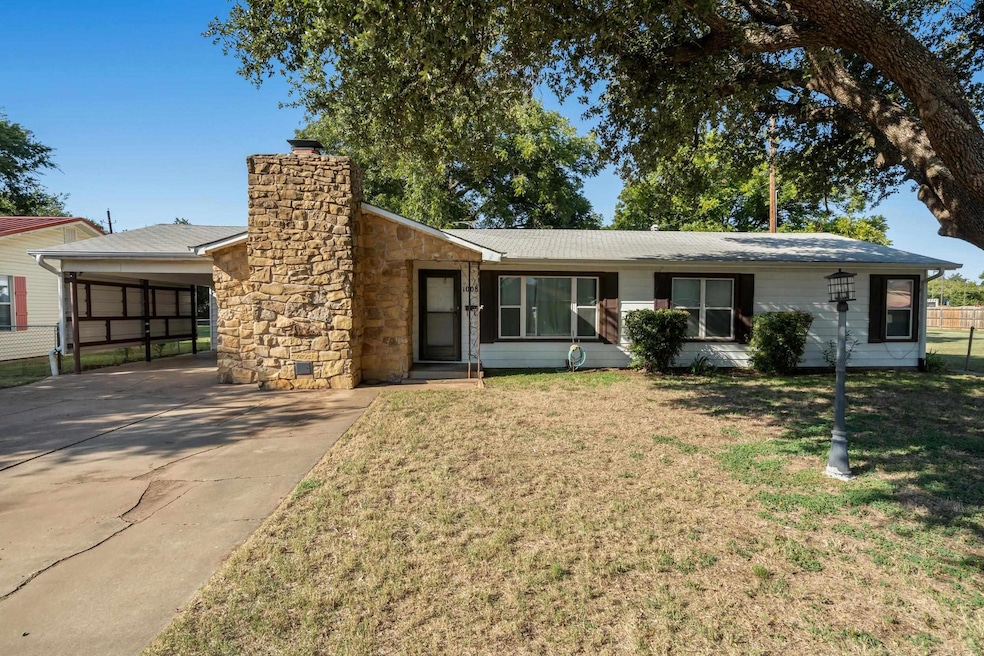Estimated payment $925/month
Total Views
7,942
3
Beds
1
Bath
1,866
Sq Ft
$88
Price per Sq Ft
Highlights
- Fireplace
- Olney Junior High School Rated A-
- Combination Dining and Living Room
About This Home
Charming 3-bed, 1-bath home on nearly half an acre in Olney! Features 1,866 sq ft with open living/dining, laminate floors, fireplace, and kitchen with range, dishwasher, fridge, and bar seating. Bonus room doubles as office/4th bedroom; enclosed sunroom overlooks fenced yard. Includes storm cellar, 2 storage buildings, dog kennel, mature trees, carport, central HVAC, and extra grassy lot. Move-in ready with flexible living spaces!
Home Details
Home Type
- Single Family
Year Built
- Built in 1955
Interior Spaces
- 1,866 Sq Ft Home
- Fireplace
- Combination Dining and Living Room
Bedrooms and Bathrooms
- 3 Bedrooms
- 1 Full Bathroom
Parking
- 1 Car Garage
- Carport
Listing and Financial Details
- Legal Lot and Block 2 / 7-8
Map
Create a Home Valuation Report for This Property
The Home Valuation Report is an in-depth analysis detailing your home's value as well as a comparison with similar homes in the area
Home Values in the Area
Average Home Value in this Area
Tax History
| Year | Tax Paid | Tax Assessment Tax Assessment Total Assessment is a certain percentage of the fair market value that is determined by local assessors to be the total taxable value of land and additions on the property. | Land | Improvement |
|---|---|---|---|---|
| 2025 | $905 | $61,590 | $5,010 | $56,580 |
| 2024 | $1,313 | $43,425 | $4,775 | $38,650 |
| 2023 | $1,220 | $45,580 | $3,590 | $41,990 |
| 2022 | $1,116 | $39,975 | $2,870 | $37,105 |
| 2021 | $2,298 | $77,510 | $5,740 | $71,770 |
| 2020 | $1,319 | $73,680 | $5,740 | $67,940 |
| 2019 | $1,309 | $41,840 | $5,740 | $36,100 |
| 2018 | $1,361 | $43,550 | $5,740 | $37,810 |
| 2017 | $1,356 | $43,550 | $5,740 | $37,810 |
| 2016 | $1,384 | $44,430 | $5,740 | $38,690 |
| 2015 | -- | $45,320 | $5,740 | $39,580 |
| 2014 | -- | $44,420 | $5,520 | $38,900 |
Source: Public Records
Property History
| Date | Event | Price | List to Sale | Price per Sq Ft |
|---|---|---|---|---|
| 09/15/2025 09/15/25 | For Sale | $165,000 | -- | $88 / Sq Ft |
Source: Wichita Falls Association of REALTORS®
Purchase History
| Date | Type | Sale Price | Title Company |
|---|---|---|---|
| Vendors Lien | -- | Guaranty Abstract Company |
Source: Public Records
Mortgage History
| Date | Status | Loan Amount | Loan Type |
|---|---|---|---|
| Open | $51,600 | New Conventional |
Source: Public Records
Source: Wichita Falls Association of REALTORS®
MLS Number: 180337
APN: 7829
Nearby Homes
Your Personal Tour Guide
Ask me questions while you tour the home.







