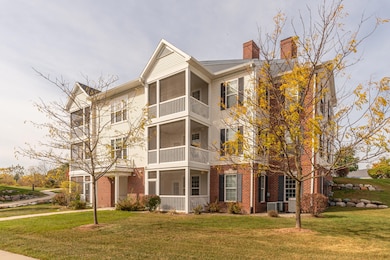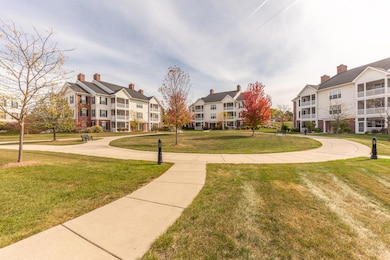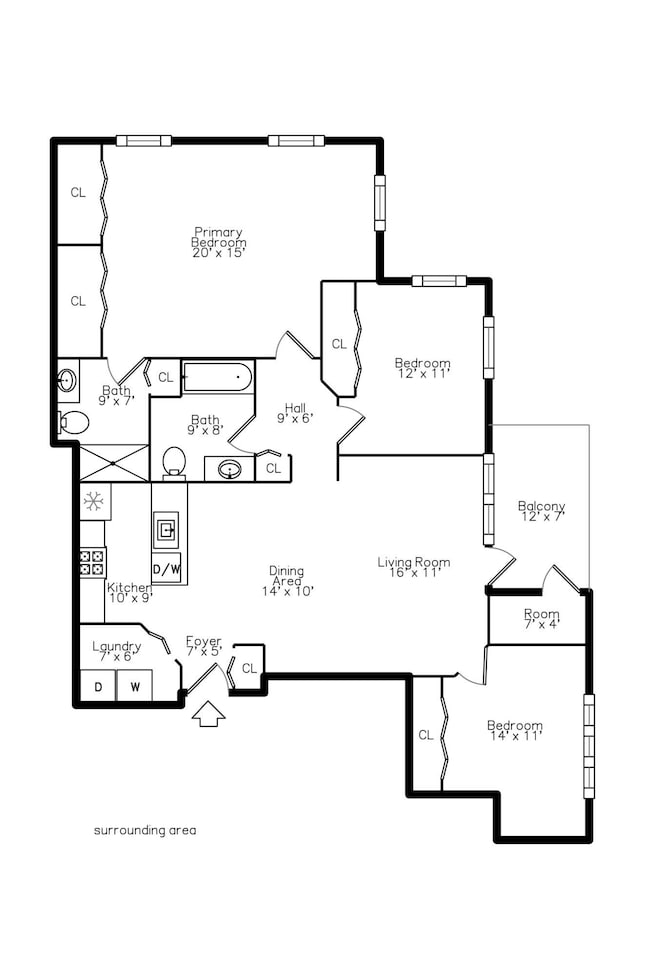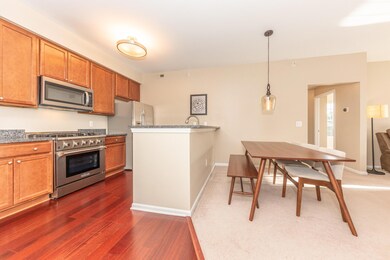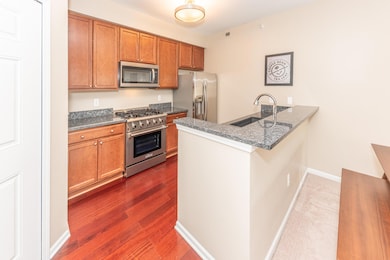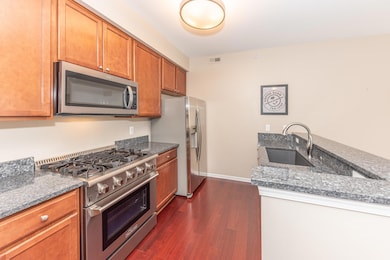1008 W Summerfield Glen Cir Ann Arbor, MI 48103
Estimated payment $2,485/month
Highlights
- Wood Flooring
- Screened Porch
- Living Room
- Lakewood Elementary School Rated A-
- 1 Car Detached Garage
- Laundry Room
About This Home
Delightful move-in ready 3-bed 2 bath condo. Step into this inviting main-level unit offering an easy, stair-free lifestyle and bright open floorplan. Enjoy the elevated screened-in porch with new deck boards—an ideal spot for morning coffee or evening relaxation. This spacious unit includes a valuable bonus: a 3rd bedroom or dedicated home office, rarely found in this community. The updated kitchen features granite counters, maple cabinetry, a deep custom sink, stainless-steel appliances, and hardwood flooring. Both full baths also showcase granite counters for a cohesive, modern look. The large primary suite provides ample space for a reading nook or workspace, along with a wall-length closet. The second bedroom is conveniently located near the hall bath—ideal for guests or shared living. Additional features include an in-unit laundry room with full-size washer and dryer, a detached garage, and the benefit of lower Scio Township taxes. The community offers a pleasant central courtyard for leisurely walks, plenty of guest and second-car parking, and an association fee of just $335/month (including water and sewer). Enjoy low-maintenance living at its bestjust minutes from downtown Ann Arbor, shopping, dining, and more. Please note: no dogs permitted per condo bylaws.
Property Details
Home Type
- Condominium
Est. Annual Taxes
- $4,360
Year Built
- Built in 2013
HOA Fees
- $335 Monthly HOA Fees
Parking
- 1 Car Detached Garage
Home Design
- Brick Exterior Construction
- Slab Foundation
- Asphalt Roof
Interior Spaces
- 1,385 Sq Ft Home
- 1-Story Property
- Ceiling Fan
- Window Treatments
- Window Screens
- Living Room
- Dining Room
- Screened Porch
Kitchen
- Oven
- Range
- Microwave
- Dishwasher
- Disposal
Flooring
- Wood
- Carpet
- Vinyl
Bedrooms and Bathrooms
- 3 Main Level Bedrooms
- 2 Full Bathrooms
Laundry
- Laundry Room
- Laundry on main level
- Dryer
- Washer
Schools
- Lakewood Elementary School
- Slauson Middle School
- Pioneer High School
Utilities
- Forced Air Heating and Cooling System
- Heating System Uses Natural Gas
- Natural Gas Water Heater
- High Speed Internet
- Cable TV Available
Additional Features
- Property fronts a private road
- Mineral Rights Excluded
Community Details
Overview
- Association fees include water, trash, snow removal, sewer, lawn/yard care
- Association Phone (734) 973-5500
- Summerfield Glen Condos
- Summerfield Glen Subdivision
Pet Policy
- Pets Allowed
Map
Home Values in the Area
Average Home Value in this Area
Tax History
| Year | Tax Paid | Tax Assessment Tax Assessment Total Assessment is a certain percentage of the fair market value that is determined by local assessors to be the total taxable value of land and additions on the property. | Land | Improvement |
|---|---|---|---|---|
| 2025 | -- | $142,000 | $0 | $0 |
| 2024 | $3,017 | $131,400 | $0 | $0 |
| 2023 | $2,899 | $112,000 | $0 | $0 |
| 2022 | $4,330 | $115,500 | $0 | $0 |
| 2021 | $3,668 | $115,500 | $0 | $0 |
| 2020 | $3,757 | $117,100 | $0 | $0 |
| 2019 | $3,467 | $116,900 | $116,900 | $0 |
| 2018 | $3,374 | $104,700 | $0 | $0 |
| 2017 | $3,251 | $94,600 | $0 | $0 |
| 2016 | $2,322 | $91,300 | $0 | $0 |
| 2015 | -- | $74,066 | $0 | $0 |
| 2014 | -- | $17,056 | $0 | $0 |
| 2013 | -- | $17,056 | $0 | $0 |
Property History
| Date | Event | Price | List to Sale | Price per Sq Ft | Prior Sale |
|---|---|---|---|---|---|
| 10/22/2025 10/22/25 | For Sale | $339,000 | +16.5% | $245 / Sq Ft | |
| 09/24/2021 09/24/21 | Sold | $291,000 | +2.1% | $210 / Sq Ft | View Prior Sale |
| 09/23/2021 09/23/21 | Pending | -- | -- | -- | |
| 08/05/2021 08/05/21 | For Sale | $285,000 | +32.6% | $206 / Sq Ft | |
| 06/03/2015 06/03/15 | Sold | $215,000 | -1.8% | $156 / Sq Ft | View Prior Sale |
| 04/24/2015 04/24/15 | Pending | -- | -- | -- | |
| 04/21/2015 04/21/15 | For Sale | $218,900 | -- | $159 / Sq Ft |
Purchase History
| Date | Type | Sale Price | Title Company |
|---|---|---|---|
| Warranty Deed | $215,000 | None Available | |
| Warranty Deed | $162,900 | Liberty Title |
Mortgage History
| Date | Status | Loan Amount | Loan Type |
|---|---|---|---|
| Open | $168,000 | New Conventional |
Source: MichRIC
MLS Number: 25054344
APN: 08-25-475-083
- 922 W Summerfield Glen Cir Unit 110
- 921 E Summerfield Glen Cir Unit 29
- 1041 E Summerfield Glen Cir
- 818 W Summerfield
- 531 Liberty Pointe Dr Unit 68
- 2564 W Towne St
- 1053 Bluestem Ln
- 2509 W Liberty St
- 1255 Joyce Ln Unit 1
- 1343 Timmins Dr Unit 8
- 1225 S Maple Rd Unit 307
- 1235 S Maple Rd Unit 101
- 1235 S Maple Rd Unit 302
- 570 S Maple Rd
- 1265 S Maple Rd Unit 207
- 2120 Pauline Blvd Unit 305
- 1419 N Bay Dr Unit 73
- 2126 Pauline Blvd Unit 104
- 324 Highlake Ave
- 2124 Pauline Blvd Unit 307
- 1078 W Summerfield Glen Cir
- 846 W Summerfield Glen Cir Unit 112
- 854 W Summerfield Glen Cir Unit 854 Summerfield Glen
- 854 W Summerfield Glen Cir Unit 116
- 2845 Sagebrush Cir
- 1100 Rabbit Run Cir
- 1123 Joyce Ln
- 1139 Joyce Ln Unit 68
- 1125 Joyce Ln
- 1235 N Bay Dr Unit 97
- 1304 N Bay Dr Unit 137
- 1023 Bluestem Ln
- 1269 Joyce Ln
- 1265 S Maple Rd Unit 305
- 2118 Pauline Blvd Unit 106
- 2118 Pauline Blvd
- 2501 Avant Ave
- 2124 Pauline Blvd Unit 205
- 2132 Pauline Blvd Unit 106
- 2104 Pauline Blvd Unit 305

