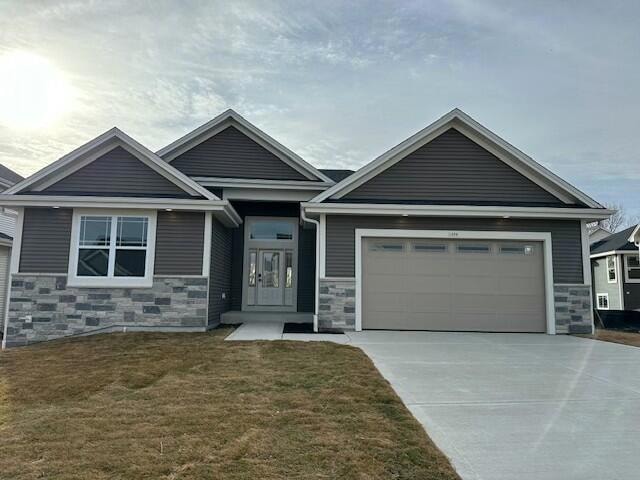
1008 Waterstone Ct Pewaukee, WI 53072
Highlights
- New Construction
- Open Floorplan
- Vaulted Ceiling
- Pewaukee Lake Elementary School Rated A
- Wooded Lot
- Ranch Style House
About This Home
As of February 2025New construction Briarstone ranch move-in ready by end of December. Split ranch with unique ceiling detail thru foyer/kitchen/living room. 9' poured concrete foundation. Includes exterior concrete driveway/landscaping and cedar deck per plan. Primary bedroom in rear shows trey boxed ceiling, large walk in closet, bathroom with 5x5 corner ceramic tile shower w/2 shower fixtures & shelves, Double vanity sink with mirrors and closet shelving. Guest bedrooms share (1) full bathroom on opposite side of ranch. Stairs going to lower level half wall. Windows per exposure. 50 gallon rheam water heater, high efficiency furnace, active radon mitigation system, 200 amp electrical panel, with 10 year structural warranty thru builder. Make this new home yours!
Last Agent to Sell the Property
Kaerek Homes, Inc. License #82825-94 Listed on: 12/04/2024
Home Details
Home Type
- Single Family
Est. Annual Taxes
- $325
Lot Details
- 7,405 Sq Ft Lot
- Corner Lot
- Wooded Lot
Parking
- 2 Car Attached Garage
- Driveway
Home Design
- New Construction
- Ranch Style House
- Poured Concrete
- Vinyl Siding
- Clad Trim
- Radon Mitigation System
Interior Spaces
- 1,986 Sq Ft Home
- Open Floorplan
- Vaulted Ceiling
- Gas Fireplace
- Stone Flooring
Kitchen
- Range
- Microwave
- Dishwasher
- Kitchen Island
- Disposal
Bedrooms and Bathrooms
- 3 Bedrooms
- Split Bedroom Floorplan
- Walk-In Closet
- 2 Full Bathrooms
Laundry
- Dryer
- Washer
Basement
- Partial Basement
- Basement Ceilings are 8 Feet High
- Sump Pump
- Stubbed For A Bathroom
Schools
- Pewaukee Lake Elementary School
- Asa Clark Middle School
- Pewaukee High School
Utilities
- Central Air
- Heating System Uses Natural Gas
- High Speed Internet
- Cable TV Available
Community Details
- Property has a Home Owners Association
- Riverside Preserve Subdivision
Listing and Financial Details
- Assessor Parcel Number Not Assigned
Similar Homes in the area
Home Values in the Area
Average Home Value in this Area
Property History
| Date | Event | Price | Change | Sq Ft Price |
|---|---|---|---|---|
| 02/28/2025 02/28/25 | Sold | $579,990 | -0.7% | $292 / Sq Ft |
| 02/19/2025 02/19/25 | Off Market | $583,990 | -- | -- |
| 12/15/2024 12/15/24 | Pending | -- | -- | -- |
| 12/03/2024 12/03/24 | For Sale | $583,990 | -- | $294 / Sq Ft |
Tax History Compared to Growth
Agents Affiliated with this Home
-
Jordan Kaerek

Seller's Agent in 2025
Jordan Kaerek
Kaerek Homes, Inc.
(262) 501-2822
8 in this area
123 Total Sales
-
Scott Pinzer
S
Buyer's Agent in 2025
Scott Pinzer
Kaerek Homes, Inc.
(262) 629-4747
4 in this area
7 Total Sales
Map
Source: Metro MLS
MLS Number: 1901057
- 1136 Oxbow Ct
- 1019 Waterstone Ct
- 1039 Waterstone Ct
- N28W25285 Madeline Blvd Unit A Bldg 14 Unit 52
- N28W25285 Parkway Ridge Cir Unit C Bldg 14 Unit 49
- N28W25285 Parkway Ridge Cir Unit D Bldg 14 Unit 50
- N28W25273 Parkway Ridge Cir Unit A Bldg 13 Unit 48
- 384 Willow Grove Dr Unit A
- 1023 Waterstone Ct
- 1036 Waterstone Ct
- 452 Leanore Ct
- The Skylar Plan at Cardinal Meadow
- The Brianna Plan at Cardinal Meadow
- The Charlotte Plan at Cardinal Meadow
- The Sophia Plan at Cardinal Meadow
- The Bristol Plan at Cardinal Meadow
- The Francesca Plan at Cardinal Meadow
- The Arielle Plan at Cardinal Meadow
- The Lauren Plan at Cardinal Meadow
- The Hailey Plan at Cardinal Meadow
