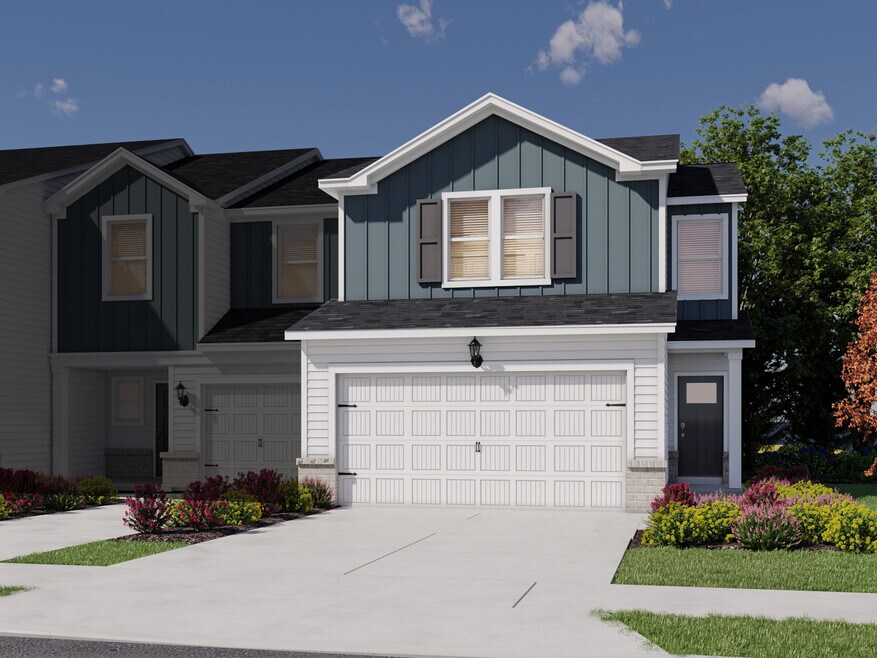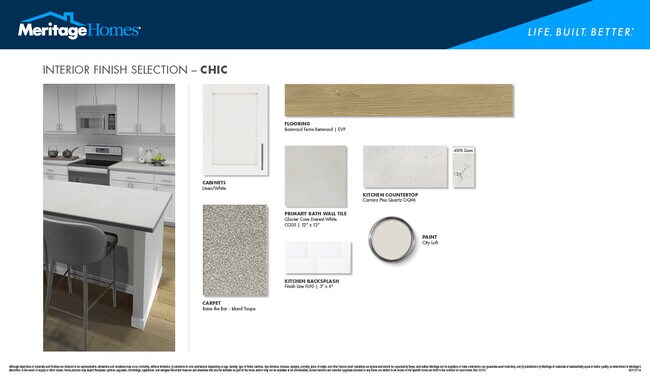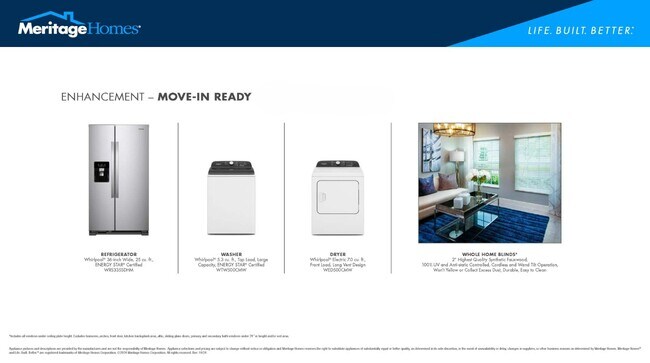
Verified badge confirms data from builder
1008 Winding Spring Dr Mebane, NC 27302
Oakwood - Oakwood Townes
Carmine Plan
Estimated payment $2,092/month
Total Views
922
3
Beds
2.5
Baths
1,590
Sq Ft
$198
Price per Sq Ft
Highlights
- New Construction
- Community Pool
- Green Certified Home
About This Home
The Carmine's 2-car garage, 3 bedroom and 2.5 bathroom layout provides plenty of space to spread out. Linen cabinets, marble-look white quartz countertops, light brown EVP flooring with beige carpet in our Chic package.
Home Details
Home Type
- Single Family
HOA Fees
- $140 Monthly HOA Fees
Parking
- 2 Car Garage
Taxes
- Special Tax
Home Design
- New Construction
Bedrooms and Bathrooms
- 3 Bedrooms
Additional Features
- 2-Story Property
- Green Certified Home
Community Details
Recreation
- Community Pool
- Tot Lot
Additional Features
- Amenity Center
Map
Move In Ready Homes with Carmine Plan
Other Move In Ready Homes in Oakwood - Oakwood Townes
About the Builder
Meritage Homes Corporation is a publicly traded homebuilder (NYSE: MTH) focused on designing and constructing energy-efficient single-family homes. The company has expanded operations across multiple U.S. regions: West, Central, and East, serving 12 states. The firm has delivered over 200,000 homes and achieved a top-five position among U.S. homebuilders by volume. Meritage pioneered net-zero and ENERGY STAR certified homes, earning 11 consecutive EPA ENERGY STAR Partner of the Year recognitions. In 2025, it celebrated its 40th anniversary and the delivery of its 200,000th home, while also enhancing programs such as a 60-day closing commitment and raising its share repurchase authorization.
Nearby Homes
- Oakwood - Oakwood Townes
- Oakwood
- Peartree Towns
- 421 W Holt St
- 608 W Holt St
- 0 Rock Quarry Rd
- 606 W Lee St
- The Meadows
- The Meadows
- 000 Industrial Dr
- Mebane Towne Center
- 409 Reinsman Ct
- 6123 US 70
- 617 Casey Ln
- 1204 S Fifth St
- Villas on 5th
- 6600 Lebanon Rd
- North First Street Townes
- 00 & 000 Terrell St
- Courtyards at Magnolia Glen


