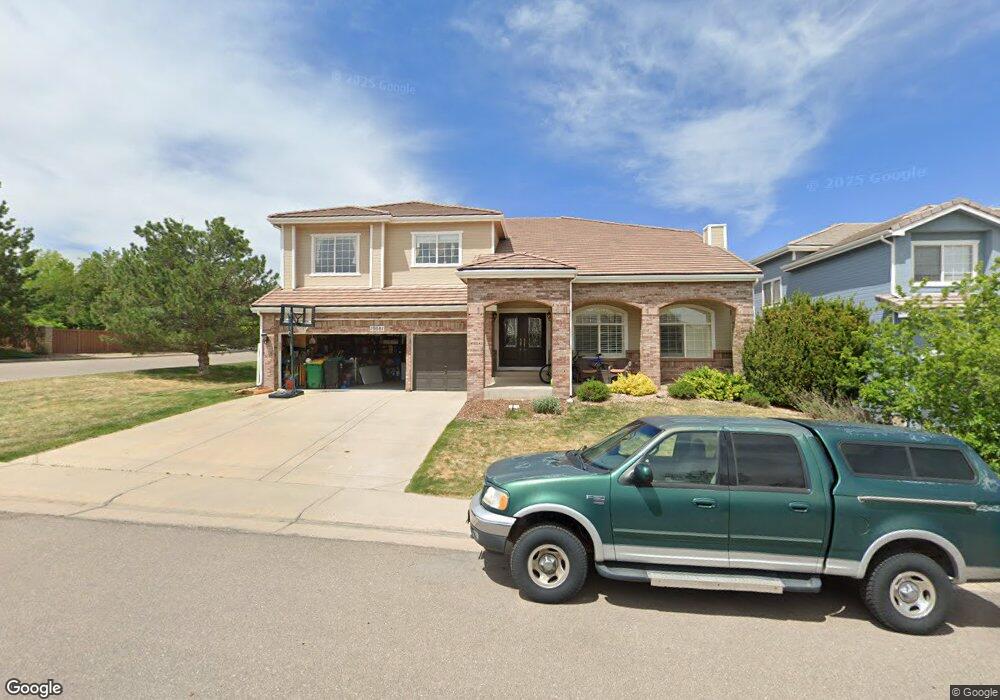10081 Charissglen Ln Highlands Ranch, CO 80126
Southridge NeighborhoodEstimated Value: $992,000 - $1,133,000
4
Beds
4
Baths
4,417
Sq Ft
$239/Sq Ft
Est. Value
About This Home
This home is located at 10081 Charissglen Ln, Highlands Ranch, CO 80126 and is currently estimated at $1,054,400, approximately $238 per square foot. 10081 Charissglen Ln is a home located in Douglas County with nearby schools including Summit View Elementary School, Mountain Ridge Middle School, and Mountain Vista High School.
Ownership History
Date
Name
Owned For
Owner Type
Purchase Details
Closed on
Jun 25, 2020
Sold by
Sauter Rodney H and Sauter Arlene J
Bought by
Cash Richard B and Cash Christa Dann
Current Estimated Value
Home Financials for this Owner
Home Financials are based on the most recent Mortgage that was taken out on this home.
Original Mortgage
$510,000
Outstanding Balance
$453,073
Interest Rate
3.2%
Mortgage Type
New Conventional
Estimated Equity
$601,327
Purchase Details
Closed on
Jan 27, 2006
Sold by
Kemble Norman A and Burgess Lynn A
Bought by
Sauter Rodney H and Sauter Arlene J
Home Financials for this Owner
Home Financials are based on the most recent Mortgage that was taken out on this home.
Original Mortgage
$350,000
Interest Rate
6.24%
Mortgage Type
Fannie Mae Freddie Mac
Purchase Details
Closed on
Apr 25, 2000
Sold by
Oakwood Homes Llc
Bought by
Kemble Norman A and Burgess Lynn A
Home Financials for this Owner
Home Financials are based on the most recent Mortgage that was taken out on this home.
Original Mortgage
$252,700
Interest Rate
7.75%
Purchase Details
Closed on
Jul 27, 1999
Sold by
Shea Homes
Bought by
Oakwood Homes
Create a Home Valuation Report for This Property
The Home Valuation Report is an in-depth analysis detailing your home's value as well as a comparison with similar homes in the area
Home Values in the Area
Average Home Value in this Area
Purchase History
| Date | Buyer | Sale Price | Title Company |
|---|---|---|---|
| Cash Richard B | $702,400 | Heritage Title Company | |
| Sauter Rodney H | $490,000 | Security Title | |
| Kemble Norman A | $366,178 | Land Title | |
| Oakwood Homes | $888,700 | -- |
Source: Public Records
Mortgage History
| Date | Status | Borrower | Loan Amount |
|---|---|---|---|
| Open | Cash Richard B | $510,000 | |
| Previous Owner | Sauter Rodney H | $350,000 | |
| Previous Owner | Kemble Norman A | $252,700 |
Source: Public Records
Tax History Compared to Growth
Tax History
| Year | Tax Paid | Tax Assessment Tax Assessment Total Assessment is a certain percentage of the fair market value that is determined by local assessors to be the total taxable value of land and additions on the property. | Land | Improvement |
|---|---|---|---|---|
| 2024 | $6,384 | $71,420 | $13,080 | $58,340 |
| 2023 | $6,373 | $71,420 | $13,080 | $58,340 |
| 2022 | $4,590 | $50,240 | $9,470 | $40,770 |
| 2021 | $4,773 | $50,240 | $9,470 | $40,770 |
| 2020 | $4,614 | $49,750 | $9,050 | $40,700 |
| 2019 | $4,631 | $49,750 | $9,050 | $40,700 |
| 2018 | $4,267 | $45,150 | $9,380 | $35,770 |
| 2017 | $3,885 | $45,150 | $9,380 | $35,770 |
| 2016 | $4,073 | $46,450 | $9,600 | $36,850 |
| 2015 | $2,080 | $46,450 | $9,600 | $36,850 |
| 2014 | $4,049 | $41,740 | $8,920 | $32,820 |
Source: Public Records
Map
Nearby Homes
- 2891 Canyon Crest Dr
- 9946 Wyecliff Dr
- 9896 Wyecliff Dr
- 2675 Timberchase Trail
- 10254 Willowbridge Ct
- 10575 Pearlwood Cir
- 9910 Ashleigh Way
- 10626 Cherrybrook Cir
- 9648 Bellmore Place
- 3171 Green Haven Cir
- 3229 Green Haven Cir
- 9635 Cherryvale Dr
- 10655 Cherrybrook Cir
- 3853 Charterwood Dr
- 10704 Riverbrook Cir
- 10696 Riverbrook Cir
- 10358 Kelliwood Way
- 10191 Sagecrest St
- 10726 Middlebury Way
- 9603 Chesapeake St
- 10077 Charissglen Ln
- 10089 Charissglen Ln
- 10073 Charissglen Ln
- 10080 Charissglen Ln
- 10084 Charissglen Ln
- 10074 Charissglen Ln
- 10088 Charissglen Ln
- 2870 Huntsford Cir
- 2890 Huntsford Cir
- 10093 Charissglen Ln
- 10069 Charissglen Ln
- 2850 Huntsford Cir
- 2910 Huntsford Cir
- 10092 Charissglen Ln
- 2830 Huntsford Cir
- 10097 Charissglen Ln
- 10065 Charissglen Ln
- 2945 Huntsford Cir
- 2810 Huntsford Cir
- 10082 Charissglen Ct
