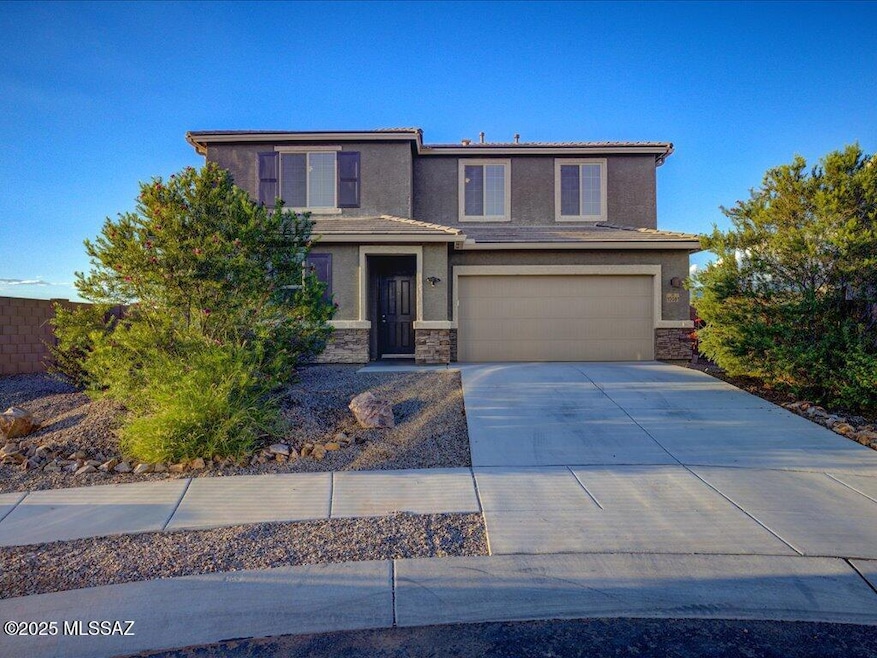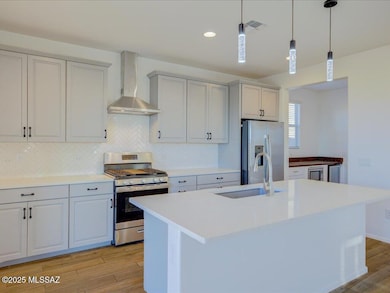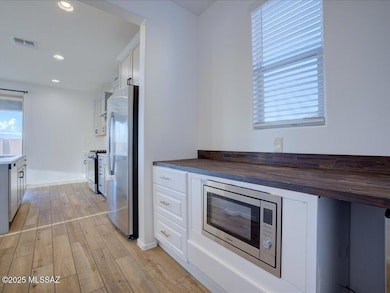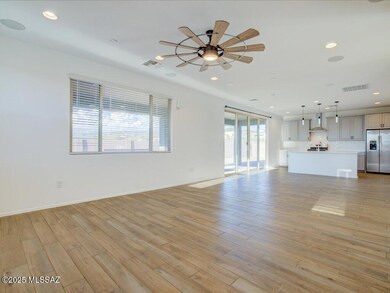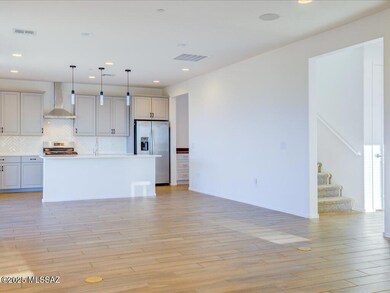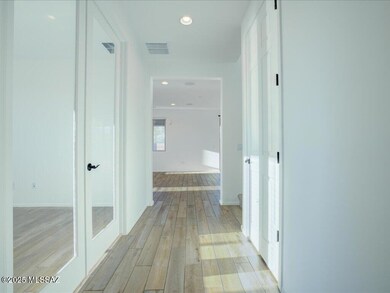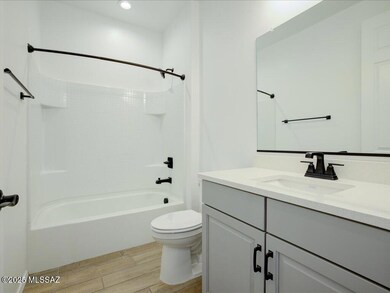Estimated payment $3,014/month
Highlights
- Mountain View
- Contemporary Architecture
- High Ceiling
- Ocotillo Ridge Elementary School Rated A
- Loft
- Great Room
About This Home
Excellent turnkey investment in the desirable Riverwalk Trails community! Beautifully upgraded and tenant-occupied, this home offers immediate rental income—perfect for investors or buyers planning a future move. Features include open living spaces, high ceilings, granite countertops, stainless steel appliances, and a large island for entertaining. The spacious primary suite offers a walk-in closet and spa-style bath. Enjoy low-maintenance desert landscaping, a covered patio with mountain views, and convenient access to shopping, dining, parks, and I-10. Modern upgrades and strong tenant history make this a smart, stable investment in a prime Tucson location.
Home Details
Home Type
- Single Family
Est. Annual Taxes
- $4,374
Year Built
- Built in 2022
Lot Details
- 7,754 Sq Ft Lot
- Cul-De-Sac
- Lot includes common area
- South Facing Home
- Block Wall Fence
- Shrub
- Drip System Landscaping
- Landscaped with Trees
- Property is zoned Pima County - SP
HOA Fees
- $24 Monthly HOA Fees
Parking
- 2 Covered Spaces
- Driveway
Property Views
- Mountain
- Desert
Home Design
- Contemporary Architecture
- Frame With Stucco
- Frame Construction
- Tile Roof
Interior Spaces
- 3,030 Sq Ft Home
- 2-Story Property
- Sound System
- High Ceiling
- Ceiling Fan
- Self Contained Fireplace Unit Or Insert
- Window Treatments
- Entrance Foyer
- Great Room
- Family Room Off Kitchen
- Living Room with Fireplace
- Dining Area
- Den
- Loft
Kitchen
- Breakfast Bar
- Butlers Pantry
- Gas Range
- Recirculated Exhaust Fan
- Microwave
- Dishwasher
- Wine Cooler
- Stainless Steel Appliances
- Kitchen Island
- Quartz Countertops
- Disposal
Flooring
- Carpet
- Ceramic Tile
Bedrooms and Bathrooms
- 5 Bedrooms
- Walk-In Closet
- 3 Full Bathrooms
- Double Vanity
- Exhaust Fan In Bathroom
Laundry
- Laundry Room
- Dryer
- Washer
Home Security
- Smart Thermostat
- Carbon Monoxide Detectors
- Fire Sprinkler System
Schools
- Ocotillo Ridge Elementary School
- Old Vail Middle School
- Vail Dist Opt High School
Utilities
- Forced Air Heating and Cooling System
- Heating System Uses Natural Gas
- Natural Gas Water Heater
- High Speed Internet
Additional Features
- North or South Exposure
- Covered Patio or Porch
Community Details
- First Service Financ Association
- Ammolite
- The community has rules related to covenants, conditions, and restrictions, deed restrictions
Map
Home Values in the Area
Average Home Value in this Area
Tax History
| Year | Tax Paid | Tax Assessment Tax Assessment Total Assessment is a certain percentage of the fair market value that is determined by local assessors to be the total taxable value of land and additions on the property. | Land | Improvement |
|---|---|---|---|---|
| 2025 | $4,374 | $30,108 | -- | -- |
| 2024 | $4,088 | $28,674 | -- | -- |
| 2023 | $141 | $905 | $0 | $0 |
| 2022 | $141 | $862 | $0 | $0 |
| 2021 | $143 | $782 | $0 | $0 |
| 2020 | $138 | $1,350 | $0 | $0 |
| 2019 | $136 | $1,050 | $0 | $0 |
| 2018 | $129 | $675 | $0 | $0 |
| 2017 | $125 | $675 | $0 | $0 |
| 2016 | $123 | $709 | $0 | $0 |
| 2015 | $132 | $720 | $0 | $0 |
Property History
| Date | Event | Price | List to Sale | Price per Sq Ft |
|---|---|---|---|---|
| 11/13/2025 11/13/25 | For Sale | $499,000 | -- | $165 / Sq Ft |
Purchase History
| Date | Type | Sale Price | Title Company |
|---|---|---|---|
| Quit Claim Deed | -- | None Listed On Document | |
| Special Warranty Deed | $484,990 | Fidelity National Title | |
| Warranty Deed | -- | None Available | |
| Warranty Deed | $2,358,000 | None Available |
Mortgage History
| Date | Status | Loan Amount | Loan Type |
|---|---|---|---|
| Previous Owner | $484,990 | VA |
Source: MLS of Southern Arizona
MLS Number: 22528258
APN: 305-72-2220
- 10098 S Moonlit Riverwalk Trail
- 10040 S Rolling Water Dr
- The Chic Plan at Pinnacle At Del Largo - Pinnacle at Del Lago
- The Novel Plan at Pinnacle At Del Largo - Pinnacle at Del Lago
- The Flair Plan at Pinnacle At Del Largo - Pinnacle at Del Lago
- The Luxe Plan at Pinnacle At Del Largo - Pinnacle at Del Lago
- The Avant Plan at Pinnacle At Del Largo - Pinnacle at Del Lago
- The Vogue Plan at Pinnacle At Del Largo - Pinnacle at Del Lago
- 10025 S Rolling Water Dr
- 10207 S Moonlit Riverwalk Trail
- 10190 S Rolling Water Dr
- 9895 S Rolling Water Dr
- 9905 S Rolling Water Dr
- 9885 S Rolling Water Dr
- 9820 S Rolling Water Dr
- 12904 E Pantano View Dr
- 10402 S Cutting Horse Dr
- 12806 E Tortoise Pointe Dr
- 12867 E Pantano View Dr
- 12788 E Tortoise Pointe Dr
- 10185 S Rolling Water Dr
- 10402 S Cutting Horse Dr
- 10439 S Cutting Horse Dr
- 13451 E Ace High Dr
- 10394 S Cienega Knolls Loop
- 12725 E William Camp Ct
- 12787 E Hartshorn Pass
- 13660 E High Plains Ranch St
- 10701 S Distillery Canyon Spring Dr
- 10808 S Alley Mountain Dr
- 12654 E Mandell Pass
- 12665 E Nona Ln
- 10737 S Miralago Dr
- 10123 S Tilbury Dr
- 13224 E Coyote Well Dr
- 13560 E Kahlua Rd
- 13174 E Alley Spring Dr
- 14189 E Camino Galante
- 12796 E Giada Dr
- 12885 E Russo Dr
