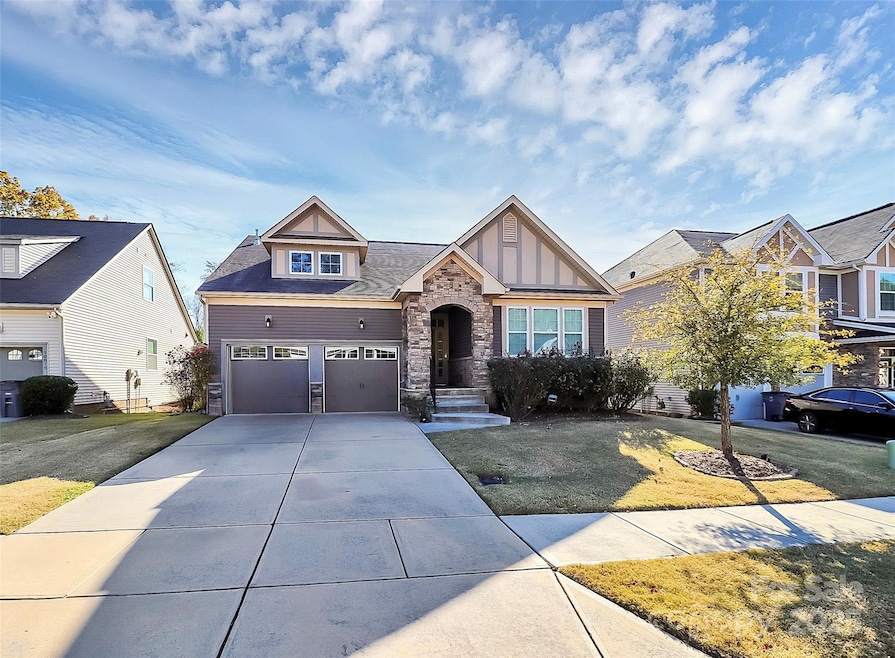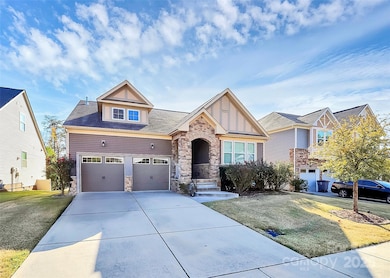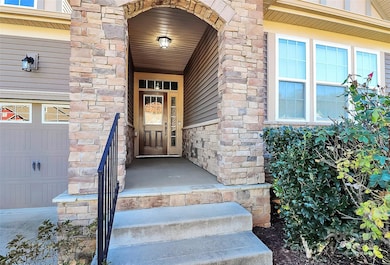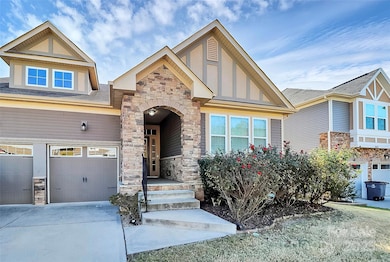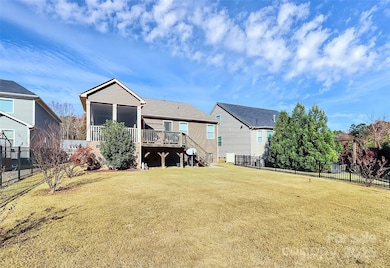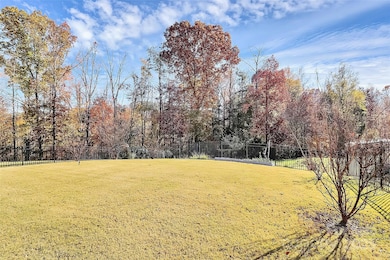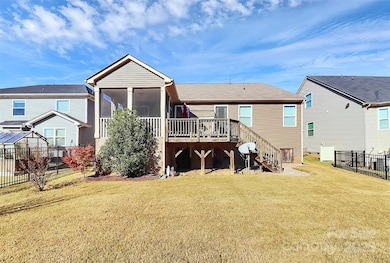10083 Castlebrooke Dr Concord, NC 28027
Estimated payment $2,965/month
Highlights
- Fireplace
- Laundry Room
- Central Heating and Cooling System
- W.R. Odell Elementary School Rated A-
- 1-Story Property
- 2 Car Garage
About This Home
Welcome to this beautifully maintained 3-bed, 2-bath ranch built in 2017, offering easy one-level living and modern comfort throughout. The open layout features a bright kitchen with granite countertops, perfect for cooking and entertaining. The spacious primary suite includes a full private bathroom for added convenience. Relax year-round in the screened-in porch overlooking the backyard — an ideal spot for morning coffee or evening unwinding. Move-in ready and designed for effortless living, this home is truly a standout.
Listing Agent
Costello Real Estate and Investments LLC Brokerage Email: clayton@costellorei.com License #321106 Listed on: 11/15/2025

Home Details
Home Type
- Single Family
Est. Annual Taxes
- $5,356
Year Built
- Built in 2017
HOA Fees
- $68 Monthly HOA Fees
Parking
- 2 Car Garage
- Driveway
Home Design
- Brick Exterior Construction
- Vinyl Siding
Interior Spaces
- 1,623 Sq Ft Home
- 1-Story Property
- Fireplace
- Crawl Space
Kitchen
- Microwave
- Dishwasher
Bedrooms and Bathrooms
- 3 Main Level Bedrooms
- 2 Full Bathrooms
Laundry
- Laundry Room
- Washer and Dryer
Schools
- W.R. Odell Elementary School
- Northwest Cabarrus Middle School
- Northwest Cabarrus High School
Additional Features
- Property is zoned R8
- Central Heating and Cooling System
Community Details
- Community Association Management Association
- Castlebrooke Subdivision
Listing and Financial Details
- Assessor Parcel Number 4672-97-5403-0000
Map
Home Values in the Area
Average Home Value in this Area
Tax History
| Year | Tax Paid | Tax Assessment Tax Assessment Total Assessment is a certain percentage of the fair market value that is determined by local assessors to be the total taxable value of land and additions on the property. | Land | Improvement |
|---|---|---|---|---|
| 2025 | $5,356 | $471,730 | $102,000 | $369,730 |
| 2024 | $5,356 | $471,730 | $102,000 | $369,730 |
| 2023 | $4,040 | $294,910 | $76,000 | $218,910 |
| 2022 | $4,040 | $294,910 | $76,000 | $218,910 |
| 2021 | $4,040 | $294,910 | $76,000 | $218,910 |
| 2020 | $4,040 | $294,910 | $76,000 | $218,910 |
| 2019 | $3,041 | $221,990 | $51,000 | $170,990 |
| 2018 | $2,997 | $221,990 | $51,000 | $170,990 |
| 2017 | $678 | $51,000 | $51,000 | $0 |
Property History
| Date | Event | Price | List to Sale | Price per Sq Ft |
|---|---|---|---|---|
| 11/15/2025 11/15/25 | For Sale | $465,000 | -- | $287 / Sq Ft |
Purchase History
| Date | Type | Sale Price | Title Company |
|---|---|---|---|
| Warranty Deed | $295,000 | None Available |
Mortgage History
| Date | Status | Loan Amount | Loan Type |
|---|---|---|---|
| Open | $194,500 | New Conventional |
Source: Canopy MLS (Canopy Realtor® Association)
MLS Number: 4320005
APN: 4672-97-5403-0000
- 10118 Castlebrooke Dr
- 10170 Enclave Cir
- 3322 Helmsley Ct
- 10150 Enclave Cir
- 2606 Cheverny Place
- 2657 Cheverny Place
- 9956 Manor Vista Trail
- 9932 Manor Vista Trail
- 9968 Manor Vista Trail
- 9972 Manor Vista Trail
- 9976 Manor Vista Trail
- 9980 Manor Vista Trail
- 9984 Manor Vista Trail
- 9924 Manor Vista Trail
- 9957 Manor Vista Trail
- 9988 Manor Vista Trail
- 9961 Manor Vista Trail
- 9965 Manor Vista Trail
- 9992 Manor Vista Trail
- Elliott Plan at Cannon Manor
- 2002 Limestone Ct
- 10846 Traders Ct
- 10808 Peddlers Ct
- 2605 Mill Wright Rd
- 10745 Sapphire Trail
- 11054 Hat Creek Ln
- 10950 Trout Creek Place
- 10954 Tailwater St
- 2299 Isaac St
- 11002 Hat Creek Ln
- 10855 Tailwater St
- 2202 Laurens Dr
- 1717 Cabarrus Crossing Dr
- 1595 Tranquility Ave NW
- 1571 Cold Creek Place
- 2027 Cypress Village Dr NW
- 1836 Meadow Crossing Dr
- 2059 Cypress Village Dr NW
- 2054 Cypress Village Dr NW
- 1611 Rustic Arch Way
